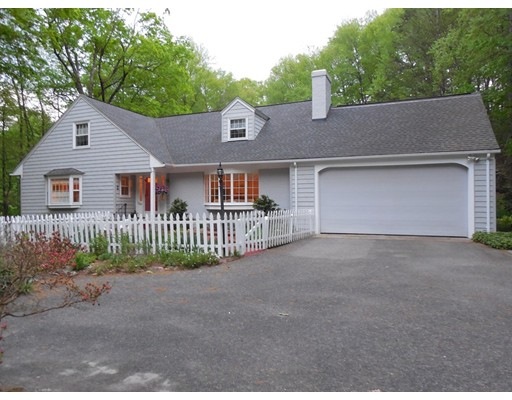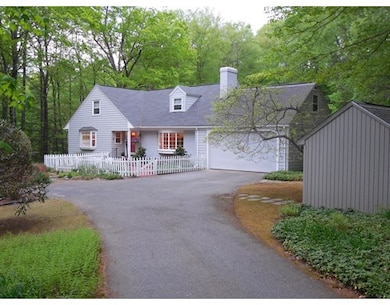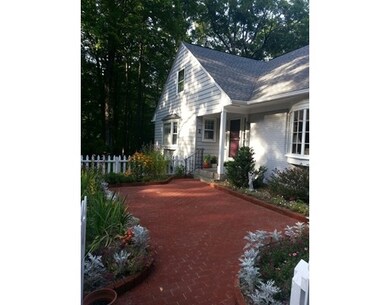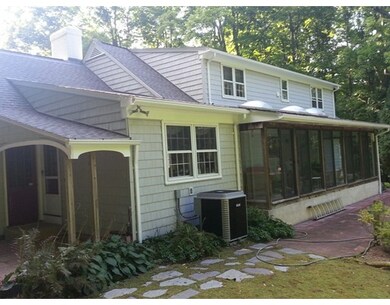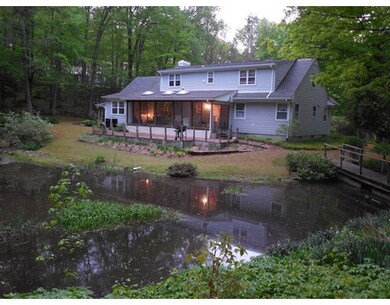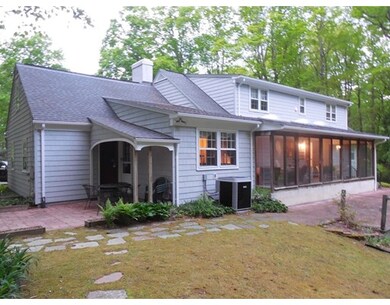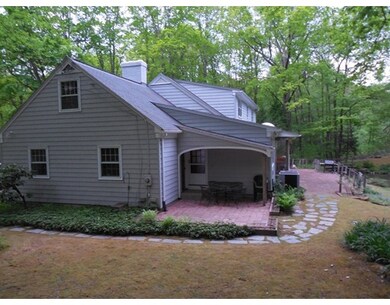
2 Hilltop Dr Wilbraham, MA 01095
About This Home
As of April 2022MAJOR PRICE REDUCTION & QUICK CLOSING AVAILABLE! Are you looking for a Tranquil Oasis?! This spacious 4-5 Bedroom/3 Full Bathroom Executive cape is lovingly cared for and features vinyl siding, Newer roof, and 360 degree views of nature. Sit out on the back enclosed porch and enjoy that morning coffee. Then walk through the front door into a beautiful open floor plan living / family room with fireplace and attached Formal Dining Room. You will find hardwood floors flowing throughout both floors and elegant tile throughout the bathrooms. The Kitchen is a custom Vartanian kitchen featuring Double Ovens, Countertop Range, Large sink, Tile Floors and custom countertops. The first floor features a Master Bedroom with Master Bath and an additional bedroom / office on the first floor. Walk up to the 2nd floor where you will find 3 more LARGE bedrooms along with another Full Bathroom. There is also a finished Playroom off the bedroom above the garage. Call Today!!
Last Agent to Sell the Property
The Nelson Team
Lock and Key Realty Inc. Listed on: 10/08/2015
Last Buyer's Agent
The Nelson Team
Lock and Key Realty Inc. Listed on: 10/08/2015
Home Details
Home Type
- Single Family
Est. Annual Taxes
- $9,330
Year Built
- 1961
Utilities
- Private Sewer
Ownership History
Purchase Details
Home Financials for this Owner
Home Financials are based on the most recent Mortgage that was taken out on this home.Purchase Details
Home Financials for this Owner
Home Financials are based on the most recent Mortgage that was taken out on this home.Purchase Details
Similar Homes in Wilbraham, MA
Home Values in the Area
Average Home Value in this Area
Purchase History
| Date | Type | Sale Price | Title Company |
|---|---|---|---|
| Not Resolvable | $327,000 | -- | |
| Deed | $245,000 | -- | |
| Deed | $100,000 | -- |
Mortgage History
| Date | Status | Loan Amount | Loan Type |
|---|---|---|---|
| Open | $310,650 | New Conventional | |
| Previous Owner | $80,000 | No Value Available | |
| Previous Owner | $40,000 | No Value Available | |
| Previous Owner | $293,000 | No Value Available | |
| Previous Owner | $35,000 | No Value Available | |
| Previous Owner | $299,000 | Purchase Money Mortgage | |
| Previous Owner | $40,000 | No Value Available |
Property History
| Date | Event | Price | Change | Sq Ft Price |
|---|---|---|---|---|
| 04/25/2022 04/25/22 | Sold | $475,000 | -0.8% | $172 / Sq Ft |
| 03/15/2022 03/15/22 | For Sale | $479,000 | +46.5% | $173 / Sq Ft |
| 03/14/2022 03/14/22 | Pending | -- | -- | -- |
| 09/28/2016 09/28/16 | Sold | $327,000 | -2.4% | $110 / Sq Ft |
| 11/09/2015 11/09/15 | Pending | -- | -- | -- |
| 10/08/2015 10/08/15 | For Sale | $334,900 | -- | $113 / Sq Ft |
Tax History Compared to Growth
Tax History
| Year | Tax Paid | Tax Assessment Tax Assessment Total Assessment is a certain percentage of the fair market value that is determined by local assessors to be the total taxable value of land and additions on the property. | Land | Improvement |
|---|---|---|---|---|
| 2025 | $9,330 | $521,800 | $164,600 | $357,200 |
| 2024 | $8,356 | $451,700 | $158,600 | $293,100 |
| 2023 | $8,544 | $456,900 | $164,600 | $292,300 |
| 2022 | $9,089 | $443,600 | $146,600 | $297,000 |
| 2021 | $8,743 | $380,800 | $149,500 | $231,300 |
| 2020 | $8,522 | $380,800 | $149,500 | $231,300 |
| 2019 | $8,301 | $380,800 | $149,500 | $231,300 |
| 2018 | $8,019 | $354,200 | $149,500 | $204,700 |
| 2017 | $8,639 | $392,700 | $149,500 | $243,200 |
| 2016 | $7,923 | $366,800 | $154,300 | $212,500 |
| 2015 | $7,659 | $366,800 | $154,300 | $212,500 |
Agents Affiliated with this Home
-
S
Seller's Agent in 2022
Sarah Nelson
Chestnut Oak Associates
-
Brenda Cuoco

Buyer's Agent in 2022
Brenda Cuoco
Cuoco & Co. Real Estate
(413) 333-7776
137 in this area
838 Total Sales
-
T
Seller's Agent in 2016
The Nelson Team
Lock and Key Realty Inc.
Map
Source: MLS Property Information Network (MLS PIN)
MLS Number: 71916515
APN: WILB-005450-000010-002230
- 6 Hilltop Park
- 6 Hitching Post Ln
- 751 Ridge Rd
- 454 Ridge Rd
- 474 Mountain Rd
- 29 Bolles Rd
- 2 Bayberry Dr Unit site 00
- 8 Patriot Ridge Ln
- 474-480 Mountain Rd
- 1 Webster Ln
- 407 Monson Rd
- 10V Iroquois Ln
- 685 Main St
- 21 Delmor Ave
- 18 Bittersweet Ln
- 188 Main St
- 2 Stirrup Ln
- 24 Mcintosh Dr
- 11 High Pine Cir Unit 11
- 5v Red Gap Rd
