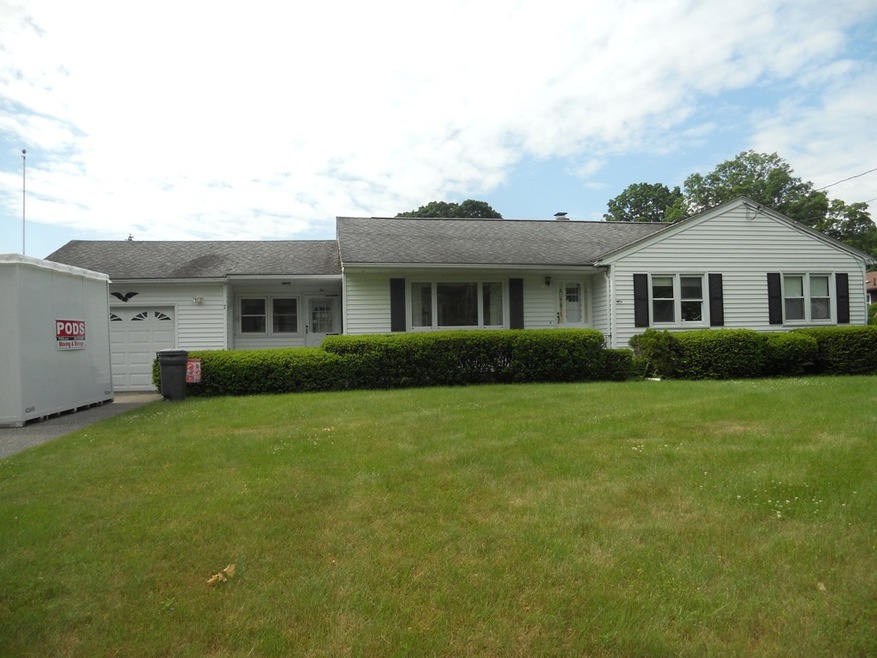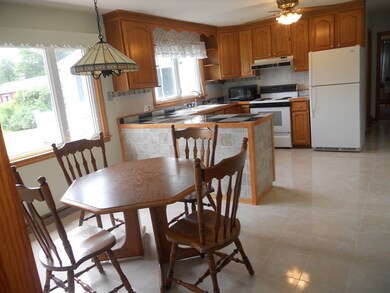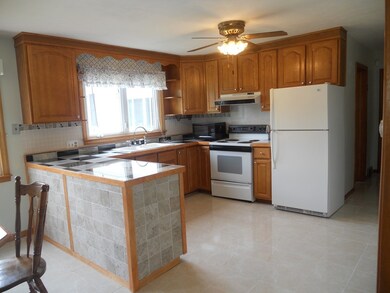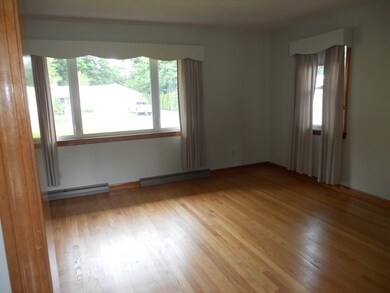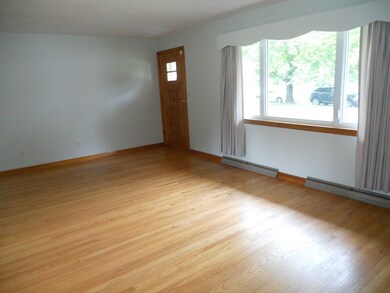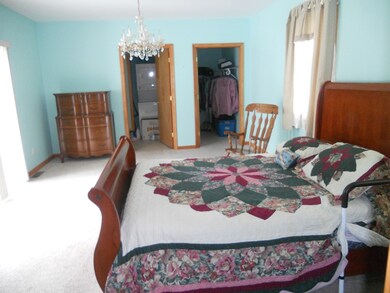
2 Hitchcock Rd Wilbraham, MA 01095
Estimated Value: $413,000 - $503,000
Highlights
- Deck
- Ranch Style House
- Balcony
- Minnechaug Regional High School Rated A-
- Wood Flooring
- Enclosed patio or porch
About This Home
As of August 2018Move right into this well maintained 3 bedroom Ranch situated on a nice large lot. Lots of updates and improvements have been made to the property for buyers to enjoy. Spacious master suite offers a full bathroom, walk in closet and a inviting deck. Breezeway offers ceramic tile with central air and heat. Stepping into a spacious eat in kitchen with new ceramic flooring and countertops with lots of cabinets. Living room and two bedrooms offer hardwood flooring, The basement has a large finished room with heat, central air and carpet. Furnace, Oil tank , (2007) APO Air ducts cleaned (2007) APO Basement finished (2008) APO Addition of Master Suite (2010)APO Walk up attic, Laundry on first floor and basement. If you are looking for one level living with lots space, great yard and close to amenities this is the home to view.
Last Agent to Sell the Property
Linda D'Amario
Berkshire Hathaway HomeServices Realty Professionals Listed on: 06/09/2018

Home Details
Home Type
- Single Family
Est. Annual Taxes
- $5,067
Year Built
- Built in 1956
Lot Details
- 0.46 Acre Lot
Parking
- 1 Car Attached Garage
- Driveway
- Open Parking
- Off-Street Parking
Home Design
- Ranch Style House
- Block Foundation
- Frame Construction
- Shingle Roof
Interior Spaces
- 1,684 Sq Ft Home
- Finished Basement
- Partial Basement
- Home Security System
Kitchen
- Range
- Dishwasher
Flooring
- Wood
- Carpet
- Ceramic Tile
Bedrooms and Bathrooms
- 3 Bedrooms
- Walk-In Closet
- 2 Full Bathrooms
Laundry
- Dryer
- Washer
Outdoor Features
- Balcony
- Deck
- Enclosed patio or porch
Utilities
- Forced Air Heating and Cooling System
- Heating System Uses Oil
- Private Sewer
Listing and Financial Details
- Assessor Parcel Number M:5500 B:2 L:2246,4297345
Ownership History
Purchase Details
Home Financials for this Owner
Home Financials are based on the most recent Mortgage that was taken out on this home.Purchase Details
Home Financials for this Owner
Home Financials are based on the most recent Mortgage that was taken out on this home.Purchase Details
Home Financials for this Owner
Home Financials are based on the most recent Mortgage that was taken out on this home.Similar Homes in Wilbraham, MA
Home Values in the Area
Average Home Value in this Area
Purchase History
| Date | Buyer | Sale Price | Title Company |
|---|---|---|---|
| Pitts Thomas | $293,000 | -- | |
| Penna Theresa M | $239,900 | -- | |
| Kozyra Helen C | -- | -- |
Mortgage History
| Date | Status | Borrower | Loan Amount |
|---|---|---|---|
| Open | Pitts Karen | $122,000 | |
| Open | Pitts Thomas | $307,932 | |
| Closed | Pitts Thomas | $305,434 | |
| Closed | Pitts Thomas | $302,669 | |
| Previous Owner | Penna Theresa M | $221,795 | |
| Previous Owner | Penna Theresa M | $15,300 | |
| Previous Owner | Penna Theresa M | $170,000 | |
| Previous Owner | Penna Theresa M | $119,950 | |
| Previous Owner | Penna Theresa M | $36,400 |
Property History
| Date | Event | Price | Change | Sq Ft Price |
|---|---|---|---|---|
| 08/23/2018 08/23/18 | Sold | $293,000 | -2.0% | $174 / Sq Ft |
| 07/05/2018 07/05/18 | Pending | -- | -- | -- |
| 06/14/2018 06/14/18 | Price Changed | $299,000 | -9.1% | $178 / Sq Ft |
| 06/09/2018 06/09/18 | For Sale | $329,000 | -- | $195 / Sq Ft |
Tax History Compared to Growth
Tax History
| Year | Tax Paid | Tax Assessment Tax Assessment Total Assessment is a certain percentage of the fair market value that is determined by local assessors to be the total taxable value of land and additions on the property. | Land | Improvement |
|---|---|---|---|---|
| 2025 | $7,195 | $402,400 | $86,400 | $316,000 |
| 2024 | $6,971 | $376,800 | $86,400 | $290,400 |
| 2023 | $6,096 | $342,000 | $86,400 | $255,600 |
| 2022 | $6,096 | $297,500 | $86,400 | $211,100 |
| 2021 | $5,696 | $248,100 | $95,000 | $153,100 |
| 2020 | $5,552 | $248,100 | $95,000 | $153,100 |
| 2019 | $5,409 | $248,100 | $95,000 | $153,100 |
| 2018 | $5,067 | $223,800 | $95,000 | $128,800 |
| 2017 | $4,924 | $223,800 | $95,000 | $128,800 |
| 2016 | $4,685 | $216,900 | $101,000 | $115,900 |
| 2015 | $4,529 | $216,900 | $101,000 | $115,900 |
Agents Affiliated with this Home
-
L
Seller's Agent in 2018
Linda D'Amario
Berkshire Hathaway HomeServices Realty Professionals
(413) 949-6646
-
Tanya Pandolfi

Buyer's Agent in 2018
Tanya Pandolfi
Berkshire Hathaway HomeServices Realty Professionals
(413) 478-7200
1 in this area
52 Total Sales
Map
Source: MLS Property Information Network (MLS PIN)
MLS Number: 72342959
APN: WILB-005500-000002-002246
- 615 Stony Hill Rd
- 700 Stony Hill Rd
- 11 Wellfleet Dr
- 717-719 Stony Hill Rd
- 12 Cooley Dr
- 17 Briar Cliff Dr
- 479 Springfield St
- 7 Woodsley Rd
- 99 Sandalwood Dr Unit site 00
- 105 Sandalwood Dr Unit site
- 97 Sandalwood Dr Unit site 00
- 91 Sandalwood Dr Unit site 00
- 87 Sandalwood Dr Unit site 39
- 95 Sandalwood Dr
- 47 Cypress Ln Unit 47
- 85 Sandalwood Dr Unit site 00
- 4 Belli Dr
- 8 Patriot Ridge Ln
- 7 Joan St
- 2 Cedar Oak Dr
- 2 Hitchcock Rd
- 2 Overlook Dr
- 4 Overlook Dr
- 1 Hitchcock Rd
- 1 Overlook Dr
- 3 Hitchcock Rd
- 619 Stony Hill Rd
- 607 Stony Hill Rd
- 3 Hitchcock Rd
- 6 Overlook Dr
- 3 Overlook Dr
- 5 Hitchcock Rd
- 8 Hitchcock Rd
- 605 Stony Hill Rd
- 5 Hitchcock Rd
- 627 Stony Hill Rd
- 2 Stirling Dr
- 608 Stony Hill Rd
- 8 Overlook Dr
- 5 Overlook Dr
