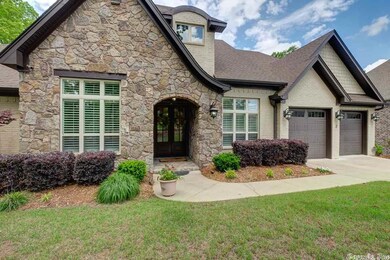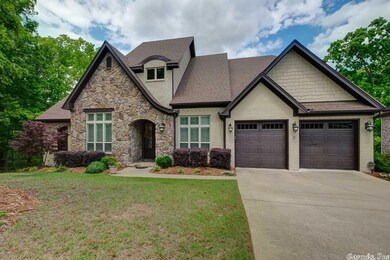
2 Hoggards Ridge Little Rock, AR 72211
Woodlands Edge NeighborhoodHighlights
- Home Theater
- Clubhouse
- Wooded Lot
- Sitting Area In Primary Bedroom
- Deck
- Traditional Architecture
About This Home
As of July 2017Spectacular family home in Woodlands Edge! Quality craftsmanship by Chenal Valley builders. Beautiful interior and great street appeal surrounded by green space on a corner lot. Energy star qualified, office, dining room, double covered decks, bonus room upstairs, media room and workout dance room downstairs. A MUST SEE!!!!
Home Details
Home Type
- Single Family
Est. Annual Taxes
- $5,965
Year Built
- Built in 2011
Lot Details
- Wrought Iron Fence
- Landscaped
- Corner Lot
- Sprinkler System
- Wooded Lot
HOA Fees
- $41 Monthly HOA Fees
Home Design
- Traditional Architecture
- Brick Exterior Construction
- Architectural Shingle Roof
- Stone Exterior Construction
Interior Spaces
- 4,710 Sq Ft Home
- 2-Story Property
- Ceiling Fan
- Wood Burning Fireplace
- Fireplace With Gas Starter
- Insulated Windows
- Insulated Doors
- Great Room
- Formal Dining Room
- Home Theater
- Home Office
- Bonus Room
- Basement
- Crawl Space
- Attic Floors
Kitchen
- Eat-In Kitchen
- Breakfast Bar
- Double Oven
- Gas Range
- Microwave
- Dishwasher
- Disposal
Flooring
- Wood
- Brick
- Carpet
- Tile
Bedrooms and Bathrooms
- 4 Bedrooms
- Sitting Area In Primary Bedroom
- Primary Bedroom on Main
- Walk-In Closet
- Whirlpool Bathtub
- Walk-in Shower
Laundry
- Laundry Room
- Washer Hookup
Home Security
- Home Security System
- Fire and Smoke Detector
Parking
- 2 Car Garage
- Automatic Garage Door Opener
Outdoor Features
- Deck
Utilities
- Forced Air Zoned Heating and Cooling System
- Gas Water Heater
Community Details
Overview
- Other Mandatory Fees
Amenities
- Picnic Area
- Clubhouse
- Party Room
Recreation
- Tennis Courts
- Community Playground
- Community Pool
- Bike Trail
Security
- Security Service
Ownership History
Purchase Details
Home Financials for this Owner
Home Financials are based on the most recent Mortgage that was taken out on this home.Purchase Details
Home Financials for this Owner
Home Financials are based on the most recent Mortgage that was taken out on this home.Purchase Details
Home Financials for this Owner
Home Financials are based on the most recent Mortgage that was taken out on this home.Purchase Details
Home Financials for this Owner
Home Financials are based on the most recent Mortgage that was taken out on this home.Purchase Details
Home Financials for this Owner
Home Financials are based on the most recent Mortgage that was taken out on this home.Similar Homes in Little Rock, AR
Home Values in the Area
Average Home Value in this Area
Purchase History
| Date | Type | Sale Price | Title Company |
|---|---|---|---|
| Deed | $560,000 | Pulaski County Title | |
| Warranty Deed | $560,000 | Pulaski County Title | |
| Interfamily Deed Transfer | -- | Attorney | |
| Warranty Deed | $478,000 | Pulaski County Title | |
| Corporate Deed | $428,000 | Pulaski County Title | |
| Special Warranty Deed | $62,000 | None Available |
Mortgage History
| Date | Status | Loan Amount | Loan Type |
|---|---|---|---|
| Open | $569,599 | Commercial | |
| Previous Owner | $265,100 | New Conventional | |
| Previous Owner | $270,000 | New Conventional | |
| Previous Owner | $438,895 | VA | |
| Previous Owner | $320,000 | Construction |
Property History
| Date | Event | Price | Change | Sq Ft Price |
|---|---|---|---|---|
| 07/03/2017 07/03/17 | Sold | $560,000 | -4.3% | $119 / Sq Ft |
| 04/20/2017 04/20/17 | For Sale | $584,900 | +22.4% | $124 / Sq Ft |
| 11/17/2014 11/17/14 | Sold | $478,000 | -8.9% | $103 / Sq Ft |
| 10/18/2014 10/18/14 | Pending | -- | -- | -- |
| 08/04/2014 08/04/14 | For Sale | $524,900 | -- | $113 / Sq Ft |
Tax History Compared to Growth
Tax History
| Year | Tax Paid | Tax Assessment Tax Assessment Total Assessment is a certain percentage of the fair market value that is determined by local assessors to be the total taxable value of land and additions on the property. | Land | Improvement |
|---|---|---|---|---|
| 2024 | $7,920 | $113,140 | $16,200 | $96,940 |
| 2023 | $7,920 | $113,140 | $16,200 | $96,940 |
| 2022 | $7,489 | $113,140 | $16,200 | $96,940 |
| 2021 | $6,857 | $97,260 | $14,300 | $82,960 |
| 2020 | $6,808 | $97,260 | $14,300 | $82,960 |
| 2019 | $6,808 | $97,260 | $14,300 | $82,960 |
| 2018 | $6,808 | $97,260 | $14,300 | $82,960 |
| 2017 | $6,281 | $97,260 | $14,300 | $82,960 |
| 2016 | $6,315 | $90,220 | $14,500 | $75,720 |
| 2015 | $6,324 | $90,220 | $14,500 | $75,720 |
| 2014 | $6,324 | $90,220 | $14,500 | $75,720 |
Agents Affiliated with this Home
-
Whitney Elmore

Seller's Agent in 2017
Whitney Elmore
CBRPM Group
(501) 519-1000
30 in this area
77 Total Sales
-
Michelle Miller

Buyer's Agent in 2017
Michelle Miller
Charlotte John Company (Little Rock)
(501) 837-5549
1 in this area
64 Total Sales
-
Scott Sandlin

Seller's Agent in 2014
Scott Sandlin
Berkshire Hathaway HomeServices Arkansas Realty
(501) 529-2084
1 in this area
104 Total Sales
Map
Source: Cooperative Arkansas REALTORS® MLS
MLS Number: 17012207
APN: 44L-077-13-016-01
- 17 Cove Creek Point
- 147 Woodlands Park Dr
- 13812 Foxfield Ln
- 133 Woodlands Park Dr
- 145 Cove Creek Ct
- 14020 Fern Valley Ln
- 151 Cove Creek Ct
- 6 Woodlands Park Ln
- 13406 Foxfield Ln
- 11 Highfield Cove
- 13409 Teton Dr
- 1420 Mesquite Dr
- 13423 Teton Dr
- 1409 Mesquite Dr
- 207 Edgewood Cir
- 205 Edgewood Cir
- 203 Edgewood Cir
- 201 Edgewood Cir
- 6 Driftwood Ln
- 206 Edgewood Cir






