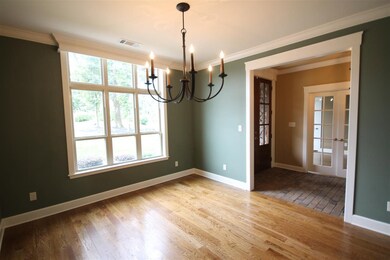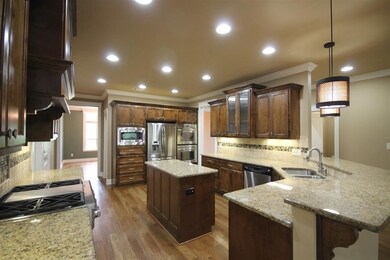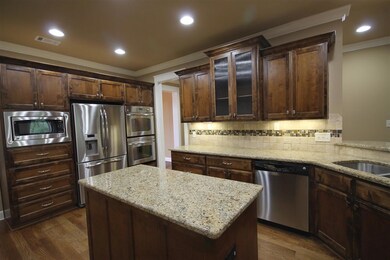
2 Hoggards Ridge Little Rock, AR 72211
Woodlands Edge NeighborhoodHighlights
- Craftsman Architecture
- Wooded Lot
- Wood Flooring
- Deck
- Vaulted Ceiling
- Main Floor Primary Bedroom
About This Home
As of July 2017Remarkable energy star qualified home in beautiful Woodlands Edge! Spacious layout w/formal dining and office. Oversized great room w/beautiful hardwood floors, gas fireplace & vaulted ceilings. Living area open to kitchen with granite countertops, stainless appliances, double oven and gas range. Master suite apart featuring a whirlpool spa, walk in shower and walk in closets. Bonus room with full bedroom and bath upstairs. Finished basement with media room and gym. Has a 2.5 car garage. A must see home!
Last Agent to Sell the Property
Berkshire Hathaway HomeServices Arkansas Realty Listed on: 08/04/2014

Last Buyer's Agent
Berkshire Hathaway HomeServices Arkansas Realty Listed on: 08/04/2014

Home Details
Home Type
- Single Family
Est. Annual Taxes
- $5,974
Year Built
- Built in 2011
Lot Details
- 0.25 Acre Lot
- Landscaped
- Level Lot
- Sprinkler System
- Wooded Lot
HOA Fees
- $40 Monthly HOA Fees
Home Design
- Craftsman Architecture
- Brick Exterior Construction
- Composition Roof
- Stone Exterior Construction
Interior Spaces
- 4,650 Sq Ft Home
- 1.5-Story Property
- Built-in Bookshelves
- Tray Ceiling
- Vaulted Ceiling
- Ceiling Fan
- Wood Burning Fireplace
- Fireplace With Gas Starter
- Insulated Windows
- Window Treatments
- Insulated Doors
- Great Room
- Breakfast Room
- Formal Dining Room
- Home Office
- Game Room
- Attic Floors
Kitchen
- Breakfast Bar
- Double Oven
- Stove
- Gas Range
- Microwave
- Plumbed For Ice Maker
- Dishwasher
- Disposal
Flooring
- Wood
- Carpet
- Tile
Bedrooms and Bathrooms
- 4 Bedrooms
- Primary Bedroom on Main
- Walk-In Closet
- Whirlpool Bathtub
- Walk-in Shower
Laundry
- Laundry Room
- Washer Hookup
Finished Basement
- Heated Basement
- Walk-Out Basement
- Basement Fills Entire Space Under The House
- Crawl Space
Home Security
- Home Security System
- Fire and Smoke Detector
Parking
- 2 Car Garage
- Automatic Garage Door Opener
Eco-Friendly Details
- Energy-Efficient Insulation
Outdoor Features
- Deck
- Patio
Utilities
- Forced Air Zoned Heating and Cooling System
- Underground Utilities
- Gas Water Heater
Community Details
Overview
- Other Mandatory Fees
Amenities
- Picnic Area
Recreation
- Tennis Courts
- Community Playground
- Community Pool
- Bike Trail
Ownership History
Purchase Details
Home Financials for this Owner
Home Financials are based on the most recent Mortgage that was taken out on this home.Purchase Details
Home Financials for this Owner
Home Financials are based on the most recent Mortgage that was taken out on this home.Purchase Details
Home Financials for this Owner
Home Financials are based on the most recent Mortgage that was taken out on this home.Purchase Details
Home Financials for this Owner
Home Financials are based on the most recent Mortgage that was taken out on this home.Purchase Details
Home Financials for this Owner
Home Financials are based on the most recent Mortgage that was taken out on this home.Similar Homes in Little Rock, AR
Home Values in the Area
Average Home Value in this Area
Purchase History
| Date | Type | Sale Price | Title Company |
|---|---|---|---|
| Deed | $560,000 | Pulaski County Title | |
| Warranty Deed | $560,000 | Pulaski County Title | |
| Interfamily Deed Transfer | -- | Attorney | |
| Warranty Deed | $478,000 | Pulaski County Title | |
| Corporate Deed | $428,000 | Pulaski County Title | |
| Special Warranty Deed | $62,000 | None Available |
Mortgage History
| Date | Status | Loan Amount | Loan Type |
|---|---|---|---|
| Open | $569,599 | Commercial | |
| Previous Owner | $265,100 | New Conventional | |
| Previous Owner | $270,000 | New Conventional | |
| Previous Owner | $438,895 | VA | |
| Previous Owner | $320,000 | Construction |
Property History
| Date | Event | Price | Change | Sq Ft Price |
|---|---|---|---|---|
| 07/03/2017 07/03/17 | Sold | $560,000 | -4.3% | $119 / Sq Ft |
| 04/20/2017 04/20/17 | For Sale | $584,900 | +22.4% | $124 / Sq Ft |
| 11/17/2014 11/17/14 | Sold | $478,000 | -8.9% | $103 / Sq Ft |
| 10/18/2014 10/18/14 | Pending | -- | -- | -- |
| 08/04/2014 08/04/14 | For Sale | $524,900 | -- | $113 / Sq Ft |
Tax History Compared to Growth
Tax History
| Year | Tax Paid | Tax Assessment Tax Assessment Total Assessment is a certain percentage of the fair market value that is determined by local assessors to be the total taxable value of land and additions on the property. | Land | Improvement |
|---|---|---|---|---|
| 2023 | $7,920 | $113,140 | $16,200 | $96,940 |
| 2022 | $7,489 | $113,140 | $16,200 | $96,940 |
| 2021 | $6,857 | $97,260 | $14,300 | $82,960 |
| 2020 | $6,808 | $97,260 | $14,300 | $82,960 |
| 2019 | $6,808 | $97,260 | $14,300 | $82,960 |
| 2018 | $6,808 | $97,260 | $14,300 | $82,960 |
| 2017 | $6,281 | $97,260 | $14,300 | $82,960 |
| 2016 | $6,315 | $90,220 | $14,500 | $75,720 |
| 2015 | $6,324 | $90,220 | $14,500 | $75,720 |
| 2014 | $6,324 | $90,220 | $14,500 | $75,720 |
Agents Affiliated with this Home
-
Whitney Elmore

Seller's Agent in 2017
Whitney Elmore
CBRPM Group
(501) 519-1000
32 in this area
80 Total Sales
-
Michelle Miller

Buyer's Agent in 2017
Michelle Miller
Charlotte John Company (Little Rock)
(501) 837-5549
1 in this area
63 Total Sales
-
Scott Sandlin

Seller's Agent in 2014
Scott Sandlin
Berkshire Hathaway HomeServices Arkansas Realty
(501) 529-2084
2 in this area
112 Total Sales
Map
Source: Cooperative Arkansas REALTORS® MLS
MLS Number: 10395945
APN: 44L-077-13-016-01
- 17 Cove Creek Point
- 146 Woodlands Park Dr
- 13812 Foxfield Ln
- 18 Winthrop Point
- 134 Woodlands Park Dr
- 133 Woodlands Park Dr
- 145 Cove Creek Ct
- 3 Foxfield Cove
- 6 Woodlands Park Ln
- 11 Highfield Cove
- 13415 Teton Dr
- 13409 Teton Dr
- 13411 Teton Dr
- 12 Driftwood Ln
- 4 Oxeye Ln
- 129 Edgewood Cir
- 127 Edgewood Cir
- 6 Driftwood Ln
- 14 Driftwood Ln
- 107 Edgewood Cir






