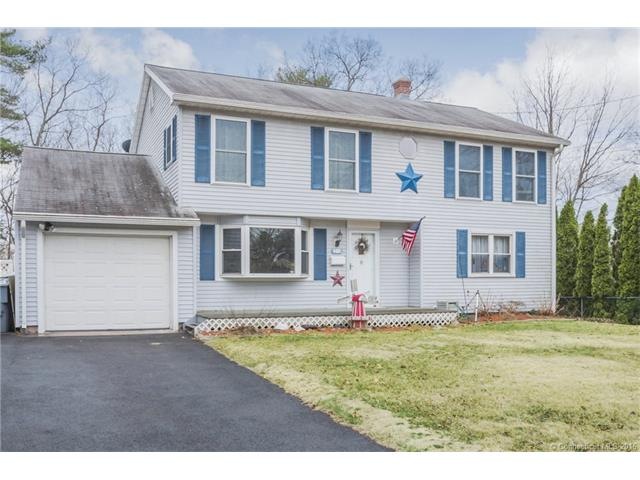
2 Hollywood Dr Enfield, CT 06082
Highlights
- Spa
- Deck
- No HOA
- Colonial Architecture
- Attic
- Thermal Windows
About This Home
As of April 2020Tucked away on a Dead End Street in Hazardville, this Sizable Colonial is Impressive! Large Combination Dining Room/Family Room is Drenched in Light. Built-in A/C, Vaulted Ceilings, and Lots of Room! Updated Kitchen has Abundant Cabinet Space & Opens into the Family Room. 1st Floor Laundry w/ Laundry Shoot from the 2nd Flr is a Nice Bonus. Spacious Master Suite on the 2nd Floor comes Equipped with a Deep Walk-in Closet & Private Full Bathroom with Double Sinks. Versatile Floor Plan! Option to have the Master Bedroom on the 1st Floor. Full Bathrooms on Each Floor! Fully Finished Basement w/ Full Bathroom. Plenty of Storage! French Doors off Family Room leads to Stamped Concrete Patio and Fenced Yard. Mudroom off Kitchen Leads to 1 Car Garage. Premium Location! 3-5 Mins from Shopping, Schools, Dining & Recreation. Only 2 miles to 1-91 and Rt 5.
Last Agent to Sell the Property
Avanti Real Estate New England License #REB.0793961 Listed on: 03/10/2016
Home Details
Home Type
- Single Family
Est. Annual Taxes
- $4,891
Year Built
- Built in 1952
Lot Details
- 9,583 Sq Ft Lot
- Cul-De-Sac
- Level Lot
Home Design
- Colonial Architecture
- Vinyl Siding
Interior Spaces
- 2,372 Sq Ft Home
- Ceiling Fan
- Thermal Windows
- Partially Finished Basement
- Basement Fills Entire Space Under The House
- Pull Down Stairs to Attic
Kitchen
- Oven or Range
- Range Hood
- Microwave
- Dishwasher
- Disposal
Bedrooms and Bathrooms
- 5 Bedrooms
- 3 Full Bathrooms
Laundry
- Laundry Room
- Dryer
- Washer
Parking
- 1 Car Attached Garage
- Parking Deck
- Automatic Garage Door Opener
- Driveway
Outdoor Features
- Spa
- Deck
- Patio
- Outdoor Storage
- Porch
Schools
- Hazardville Elementary School
- Pboe Middle School
- Enfield High School
Utilities
- Window Unit Cooling System
- Baseboard Heating
- Heating System Uses Oil
- Heating System Uses Oil Above Ground
- Cable TV Available
Community Details
- No Home Owners Association
Ownership History
Purchase Details
Home Financials for this Owner
Home Financials are based on the most recent Mortgage that was taken out on this home.Purchase Details
Home Financials for this Owner
Home Financials are based on the most recent Mortgage that was taken out on this home.Purchase Details
Home Financials for this Owner
Home Financials are based on the most recent Mortgage that was taken out on this home.Similar Homes in Enfield, CT
Home Values in the Area
Average Home Value in this Area
Purchase History
| Date | Type | Sale Price | Title Company |
|---|---|---|---|
| Warranty Deed | $262,000 | None Available | |
| Warranty Deed | $249,000 | -- | |
| Warranty Deed | $240,000 | -- |
Mortgage History
| Date | Status | Loan Amount | Loan Type |
|---|---|---|---|
| Open | $158,000 | New Conventional | |
| Previous Owner | $244,489 | FHA | |
| Previous Owner | $192,000 | Purchase Money Mortgage | |
| Previous Owner | $180,000 | Stand Alone Refi Refinance Of Original Loan | |
| Previous Owner | $7,500 | No Value Available |
Property History
| Date | Event | Price | Change | Sq Ft Price |
|---|---|---|---|---|
| 04/13/2020 04/13/20 | Sold | $262,000 | -2.9% | $93 / Sq Ft |
| 03/02/2020 03/02/20 | Pending | -- | -- | -- |
| 02/11/2020 02/11/20 | Price Changed | $269,900 | -2.2% | $96 / Sq Ft |
| 01/21/2020 01/21/20 | Price Changed | $275,900 | -1.4% | $98 / Sq Ft |
| 10/13/2019 10/13/19 | For Sale | $279,900 | +12.4% | $99 / Sq Ft |
| 05/30/2018 05/30/18 | Sold | $249,000 | -0.4% | $88 / Sq Ft |
| 02/14/2018 02/14/18 | For Sale | $249,900 | +4.1% | $89 / Sq Ft |
| 04/27/2016 04/27/16 | Sold | $240,000 | +0.4% | $101 / Sq Ft |
| 03/21/2016 03/21/16 | Pending | -- | -- | -- |
| 03/10/2016 03/10/16 | For Sale | $239,000 | -- | $101 / Sq Ft |
Tax History Compared to Growth
Tax History
| Year | Tax Paid | Tax Assessment Tax Assessment Total Assessment is a certain percentage of the fair market value that is determined by local assessors to be the total taxable value of land and additions on the property. | Land | Improvement |
|---|---|---|---|---|
| 2025 | $6,785 | $193,300 | $46,400 | $146,900 |
| 2024 | $6,535 | $193,300 | $46,400 | $146,900 |
| 2023 | $6,487 | $193,300 | $46,400 | $146,900 |
| 2022 | $5,971 | $193,300 | $46,400 | $146,900 |
| 2021 | $5,990 | $159,430 | $38,430 | $121,000 |
| 2020 | $5,950 | $159,430 | $38,430 | $121,000 |
| 2019 | $5,942 | $159,430 | $38,430 | $121,000 |
| 2018 | $5,783 | $159,430 | $38,430 | $121,000 |
| 2017 | $5,433 | $159,430 | $38,430 | $121,000 |
| 2016 | $5,459 | $163,650 | $38,430 | $125,220 |
| 2015 | $5,292 | $163,650 | $38,430 | $125,220 |
| 2014 | $5,160 | $163,650 | $38,430 | $125,220 |
Agents Affiliated with this Home
-
C
Seller's Agent in 2020
Carolyn Coughlen
PSQ Inc.dba Park Square Realty
(413) 531-2263
3 in this area
22 Total Sales
-
M
Buyer's Agent in 2020
Michal Boudreau
BHHS Realty Professionals
11 in this area
22 Total Sales
-

Seller's Agent in 2018
Geraldine Asres
Berkshire Hathaway Home Services
(860) 922-1571
27 Total Sales
-

Seller's Agent in 2016
Kristina Zack
Avanti Real Estate New England
(860) 856-8727
7 Total Sales
Map
Source: SmartMLS
MLS Number: G10115663
APN: ENFI-000073-000000-000038
