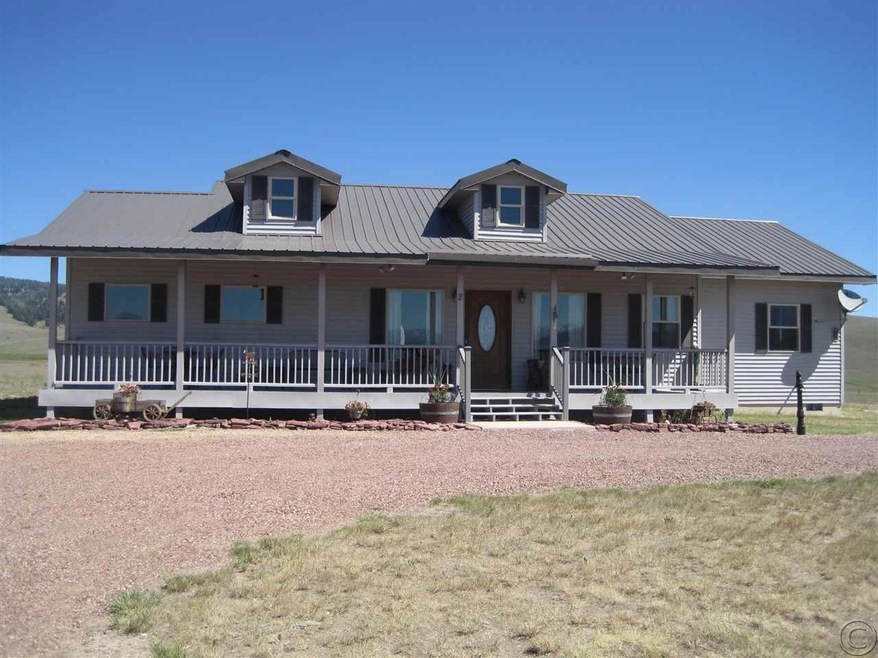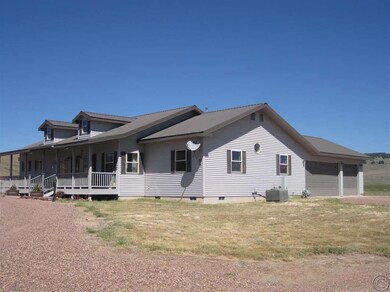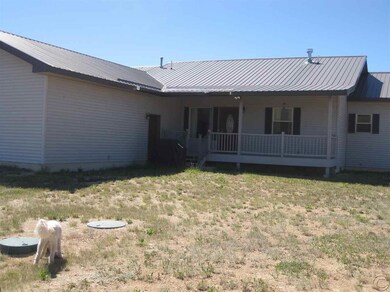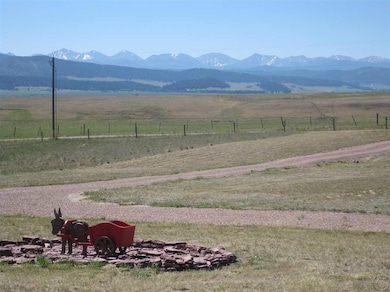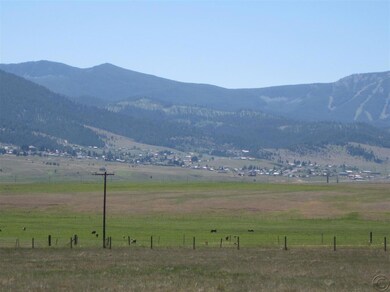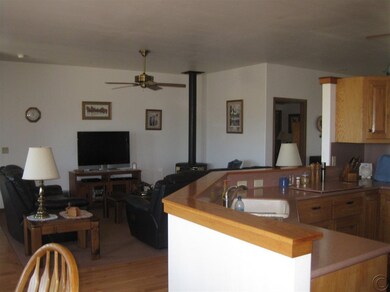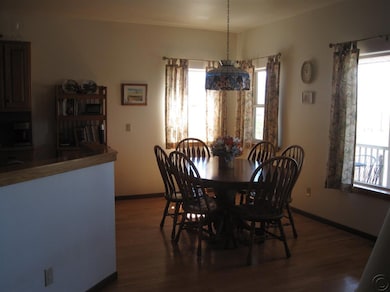
2 Homestead Ln Philipsburg, MT 59858
Estimated Value: $825,000 - $866,843
Highlights
- City View
- Deck
- 1 Fireplace
- Philipsburg Junior High School Rated 9+
- Ranch Style House
- 3 Car Garage
About This Home
As of September 2016Remarks: Walk into main level living! Tremendous views from every window! Home sits on 22.468 fenced acres. This very well maintained, comfortable, easy maintenance 4 bedroom/2 bath partially furnished home has many special features which include open kitchen, dining/living plus eat in kitchen. Custom oak cabinets, floors and windowsills throughout. Central air conditioning. 6 ceiling fans. Canned lighting. Corian counter tops and sinks. Formal dining with built in oak dry bar with wine rack. Jetted tub w/walk in shower and custom walk in closet in master bedroom. Laundry room to garage includes washer/dryer and extra refrigerator. Insulated over sized 3 car garage. Low maintenance wood grain vinyl siding and decking. Large porches on south and north side providing very nice views. Great
Last Agent to Sell the Property
KAY COLLINS
Pintlar Territories R.E., Inc. License #9724 Listed on: 07/15/2016
Last Buyer's Agent
KAY COLLINS
Pintlar Territories R.E., Inc. License #9724 Listed on: 07/15/2016
Home Details
Home Type
- Single Family
Est. Annual Taxes
- $2,026
Year Built
- Built in 2004
Lot Details
- 22.47 Acre Lot
- Property fronts a county road
- Fenced
- Level Lot
- Few Trees
Parking
- 3 Car Garage
- Garage Door Opener
Property Views
- City
- Trees
- Mountain
Home Design
- Ranch Style House
- Poured Concrete
- Wood Frame Construction
- Metal Roof
- Vinyl Siding
Interior Spaces
- 1,904 Sq Ft Home
- 1 Fireplace
- Window Treatments
- Basement
- Crawl Space
Kitchen
- Oven or Range
- Microwave
- Dishwasher
Bedrooms and Bathrooms
- 4 Bedrooms
- 2 Full Bathrooms
Laundry
- Dryer
- Washer
Outdoor Features
- Deck
Utilities
- Heating System Uses Propane
- Satellite Dish
Listing and Financial Details
- Assessor Parcel Number 46157310303700000
Ownership History
Purchase Details
Home Financials for this Owner
Home Financials are based on the most recent Mortgage that was taken out on this home.Purchase Details
Similar Homes in Philipsburg, MT
Home Values in the Area
Average Home Value in this Area
Purchase History
| Date | Buyer | Sale Price | Title Company |
|---|---|---|---|
| Dent Patricia Irene | -- | First American Title | |
| Thorsheim Duane A | -- | -- |
Property History
| Date | Event | Price | Change | Sq Ft Price |
|---|---|---|---|---|
| 09/30/2016 09/30/16 | Sold | -- | -- | -- |
| 08/17/2016 08/17/16 | Pending | -- | -- | -- |
| 07/18/2016 07/18/16 | Price Changed | $348,000 | -3.1% | $183 / Sq Ft |
| 06/29/2015 06/29/15 | For Sale | $359,000 | -- | $189 / Sq Ft |
Tax History Compared to Growth
Tax History
| Year | Tax Paid | Tax Assessment Tax Assessment Total Assessment is a certain percentage of the fair market value that is determined by local assessors to be the total taxable value of land and additions on the property. | Land | Improvement |
|---|---|---|---|---|
| 2024 | $3,283 | $581,032 | $0 | $0 |
| 2023 | $3,038 | $581,032 | $0 | $0 |
| 2022 | $2,333 | $316,938 | $0 | $0 |
| 2021 | $2,264 | $316,938 | $0 | $0 |
| 2020 | $2,288 | $292,006 | $0 | $0 |
| 2019 | $2,292 | $292,006 | $0 | $0 |
| 2018 | $2,095 | $265,804 | $0 | $0 |
| 2017 | $1,878 | $265,804 | $0 | $0 |
| 2016 | $2,119 | $272,506 | $0 | $0 |
| 2015 | $1,976 | $272,506 | $0 | $0 |
| 2014 | $1,932 | $140,679 | $0 | $0 |
Agents Affiliated with this Home
-
K
Seller's Agent in 2016
KAY COLLINS
Pintlar Territories R.E., Inc.
Map
Source: Montana Regional MLS
MLS Number: 21608047
APN: 46-1573-10-3-03-70-0000
- 15 Power Plant Rd
- Tract 8 Whiskey Flats
- Tract 12a Whiskey Flats
- Tract 17 Whiskey Flats
- Tract 13a Whiskey Flats
- Tract 75 Whiskey Flats
- Tract 3 Whiskey Flats
- Tract 64 Whiskey Flats
- Tract 71 Whiskey Flats
- Tract 54 Whiskey Flats
- 716 W 5th St
- 0 N Holland St
- 805 Cedar St
- NHN N Brown St
- 121 N Brown St
- 3793 Mt Highway 1
- 116 Clark Ave
- 102 Clark St
- 412 W Broadway St
- 74 Argo Mine Rd
- 2 Homestead Ln
- 139 Black Pine Rd
- 169 Black Pine Rd
- 180 Black Pine Rd
- 196 Black Pine Rd
- 53 Homestead Ln
- 187 Black Pine Rd
- 204 Black Pine Rd
- 209 Black Pine Rd
- 200 Black Pine Rd
- 210 Black Pine Rd
- Lot 5 View Ridge Way
- 98 Homestead Ln
- 45 Outfitters Rd
- 6 Badger Bench Ln
- 6 Badger Bench Ln
- TBD Black Pine Rd
- 79 Black Pine Rd
- 10 Badger Bench Ln
- 3 Badger Bench Ln
