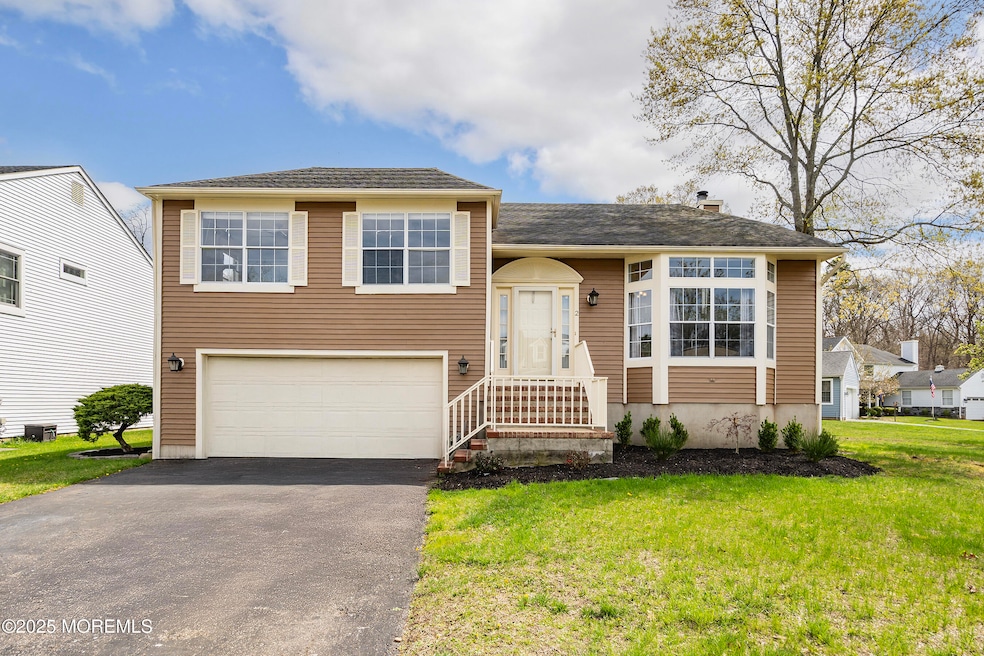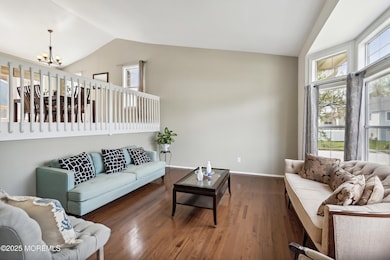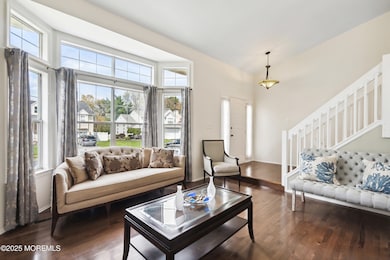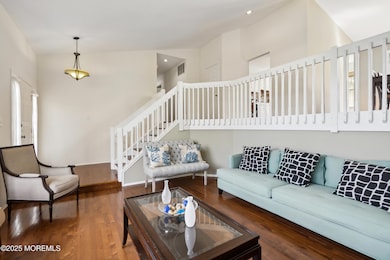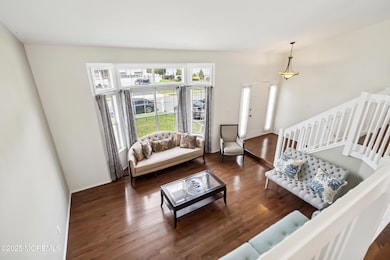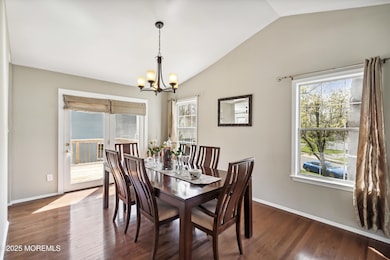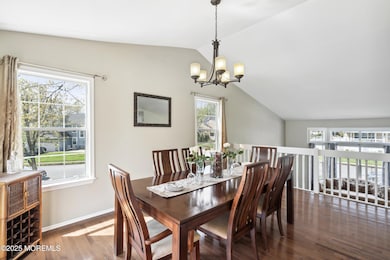
2 Honey Locust Ln Howell, NJ 07731
Adelphia NeighborhoodEstimated payment $4,711/month
Highlights
- Deck
- Wood Flooring
- 2 Car Direct Access Garage
- Howell High School Rated A-
- Corner Lot
- Tray Ceiling
About This Home
Located in Howell's desirable Pointe O' Woods community, this spacious home offers 4 bedrooms and 3 bathrooms. A multi-level residence featuring a two-story foyer, modern eat-in kitchen equipped with recently installed stainless steel appliances (2025), and granite countertops. Formal living room is conveniently located off the kitchen. The primary suite boasts a vaulted ceiling, walk-in closet, renovated en-suite bathroom with ceramic tile flooring, soaking tub and shower stall. The family room on the lower level includes a wood-burning fireplace and slider (2025) that opens to a pavered patio. Nestled on a corner lot, this home also offers a two-car garage and plenty of outdoor space. Call today for a private tour The fourth bedroom and additional bathroom are located on the lower level. Home has been freshly painted throughout. Community amenities include pool, tennis and basketball courts. Make your move to this beautiful home today! Call today for an appointment!
Listing Agent
Realty One Group Central License #0455398 Listed on: 06/24/2025

Home Details
Home Type
- Single Family
Est. Annual Taxes
- $10,711
Year Built
- Built in 1991
Lot Details
- 7,841 Sq Ft Lot
- Lot Dimensions are 80 x 100
- Corner Lot
HOA Fees
- $13 Monthly HOA Fees
Parking
- 2 Car Direct Access Garage
- Garage Door Opener
- Driveway
Home Design
- Split Level Home
- Shingle Roof
- Vinyl Siding
Interior Spaces
- 3-Story Property
- Tray Ceiling
- Ceiling Fan
- Light Fixtures
- Wood Burning Fireplace
- Sliding Doors
- Entrance Foyer
- Family Room
- Living Room
- Dining Room
Kitchen
- Gas Cooktop
- Stove
- Range Hood
- Dishwasher
Flooring
- Wood
- Laminate
- Ceramic Tile
Bedrooms and Bathrooms
- 4 Bedrooms
- Primary bedroom located on third floor
- Walk-In Closet
- 3 Full Bathrooms
- Primary Bathroom Bathtub Only
- Primary Bathroom includes a Walk-In Shower
Laundry
- Laundry Room
- Dryer
- Washer
Outdoor Features
- Deck
- Patio
Utilities
- Forced Air Heating and Cooling System
- Heating System Uses Natural Gas
- Natural Gas Water Heater
Listing and Financial Details
- Exclusions: Personal items
- Assessor Parcel Number 21-00138-06-00013
Community Details
Overview
- Association fees include common area
- Pointe O Woods Subdivision
Amenities
- Common Area
Map
Home Values in the Area
Average Home Value in this Area
Tax History
| Year | Tax Paid | Tax Assessment Tax Assessment Total Assessment is a certain percentage of the fair market value that is determined by local assessors to be the total taxable value of land and additions on the property. | Land | Improvement |
|---|---|---|---|---|
| 2024 | $9,891 | $612,400 | $321,300 | $291,100 |
| 2023 | $9,891 | $540,200 | $256,300 | $283,900 |
| 2022 | $8,837 | $436,600 | $166,300 | $270,300 |
| 2021 | $8,837 | $391,700 | $151,300 | $240,400 |
| 2020 | $8,558 | $375,000 | $137,300 | $237,700 |
| 2019 | $8,160 | $350,200 | $117,600 | $232,600 |
| 2018 | $7,952 | $339,400 | $117,600 | $221,800 |
| 2017 | $8,295 | $350,300 | $117,600 | $232,700 |
| 2016 | $8,070 | $336,100 | $109,300 | $226,800 |
| 2015 | $8,065 | $332,300 | $111,300 | $221,000 |
| 2014 | $7,915 | $300,500 | $124,900 | $175,600 |
Property History
| Date | Event | Price | Change | Sq Ft Price |
|---|---|---|---|---|
| 07/21/2025 07/21/25 | Price Changed | $689,000 | -1.6% | -- |
| 06/24/2025 06/24/25 | For Sale | $700,000 | 0.0% | -- |
| 06/06/2025 06/06/25 | Pending | -- | -- | -- |
| 04/26/2025 04/26/25 | For Sale | $700,000 | -- | -- |
Purchase History
| Date | Type | Sale Price | Title Company |
|---|---|---|---|
| Bargain Sale Deed | $350,000 | None Available | |
| Deed | $370,000 | Multiple |
Mortgage History
| Date | Status | Loan Amount | Loan Type |
|---|---|---|---|
| Open | $357,525 | VA | |
| Previous Owner | $338,827 | FHA | |
| Previous Owner | $50,000 | Credit Line Revolving |
Similar Homes in the area
Source: MOREMLS (Monmouth Ocean Regional REALTORS®)
MLS Number: 22511829
APN: 21-00138-06-00013
- 42 Dunberry Dr
- 28 Geisler Rd
- 2 Carleton Dr
- 1 Lattimore Ct
- 238 Larchwood Ct
- 30 Spruce Hollow Dr
- 27 Spruce Hollow Dr
- 6 Northshire Ct
- 14 Spruce Hollow Dr
- 21 Arrowwood Ct
- 82 Briarwood Ct
- 53 Arrowwood Ct
- 54 Chinkaberry Ct Unit 54
- 334 Sequoia Ct
- 1300 U S 9
- 2 White Oak Ct
- 25 Atlantis Terrace
- 8 Snow Chief Ct
- 89 Seattle Slew Dr
- 20 Atlantis Terrace
- 14 Caufield Ct
- 458 Magnolia Ct Unit 458
- 186 Sycamore Ct
- 414 Brookview Ct
- 11 Rockspray Ct
- 35 Seabreeze Square
- 102 Warbler Way Unit 1000
- 15 N American Dr
- 5-3 Portland Ct Unit 3
- 3501 Scarecrow Ct
- 111 Watson Ct
- 1101 Devon Dr
- 2203 Jessica Cir
- 3404 Jessica Cir
- 9 Devon Dr
- 18 Devon Dr
- 380 Sapphire Dr
- 159 Setter Place Unit 20B
- 198 Lemon Rd
- 131 S Durham Dr
