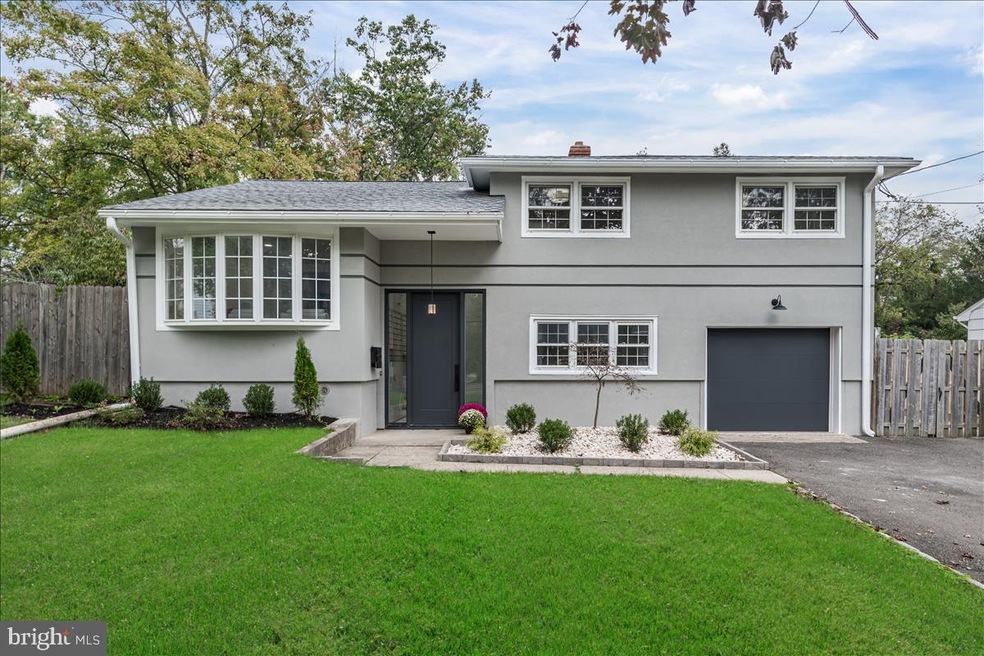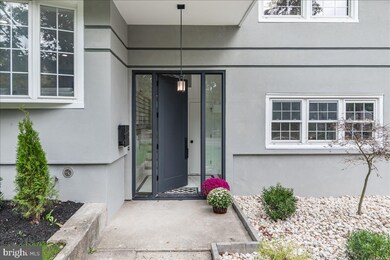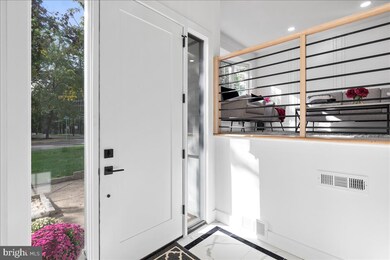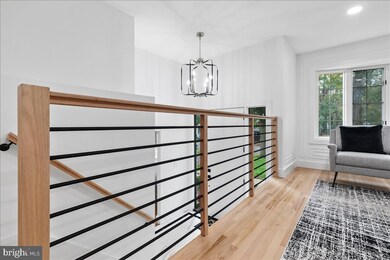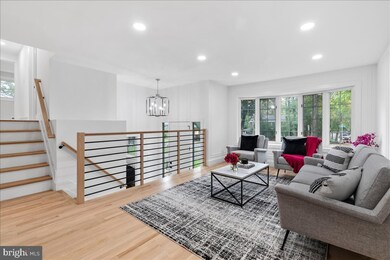
2 Hornor Ln Princeton, NJ 08540
Highlights
- Concrete Pool
- Gourmet Kitchen
- Wood Flooring
- Littlebrook Elementary School Rated A+
- Open Floorplan
- 4-minute walk to Potts Park
About This Home
As of March 2022Welcome to this beautifully renovated home, in a convenient location to Nassau Street, Princeton Shopping Center, and schools. This classic home has been dramatically transformed to provide an open floor plan and a great living space for today’s needs. The large open living room, dining room and kitchen are accentuated with new oak floors and the large picture window offers a wonderful view to the sunroom and pool. The renovated kitchen, with timeless choices such as white cabinetry, porcelain counters and stainless steel appliances, makes this a great space to entertain. Flowing from the kitchen is the sunroom which has lots of windows and a stunning oak ceiling where you can view the sparkling in-ground pool.
The main bathroom features include a double sink vanity, porcelain floors and beautiful ceramic tiles. Three bedrooms, all with new oak hardwood flooring, complete the 2nd floor.
Lower level includes a family room /office, bathroom that has been updated with a beautifully tiled shower making it very on trend. The home also has a mud room, with cubbies and laundry hookup.
Backyard is a private oasis with your own pool, patio, and landscaping, making it perfect for outdoor dining and festive get-togethers!
Near NYC commuter trains, major highways and of course everything Princeton has to offer!
Last Agent to Sell the Property
Queenston Realty, LLC License #1755806 Listed on: 10/07/2021
Home Details
Home Type
- Single Family
Est. Annual Taxes
- $11,461
Year Built
- Built in 1956 | Remodeled in 2021
Lot Details
- 8,750 Sq Ft Lot
- Lot Dimensions are 70.00 x 125.00
- Wood Fence
- Landscaped
- Corner Lot
- Property is zoned R3
Parking
- 1 Car Direct Access Garage
- 3 Driveway Spaces
- Front Facing Garage
Home Design
- Split Level Home
- Block Foundation
- Slab Foundation
- Shingle Roof
- Shingle Siding
- Synthetic Stucco Exterior
Interior Spaces
- 1,848 Sq Ft Home
- Property has 2 Levels
- Open Floorplan
- Ceiling Fan
- 1 Fireplace
- Family Room
- Living Room
- Dining Room
- Sun or Florida Room
- Wood Flooring
Kitchen
- Gourmet Kitchen
- Gas Oven or Range
- Microwave
- Dishwasher
- Stainless Steel Appliances
- Upgraded Countertops
Bedrooms and Bathrooms
- 3 Bedrooms
Laundry
- Laundry Room
- Laundry on lower level
- Washer and Dryer Hookup
Pool
- Concrete Pool
- In Ground Pool
Outdoor Features
- Patio
Schools
- Littlebrook Elementary School
- John Witherspoon Middle School
- Princeton High School
Utilities
- 90% Forced Air Heating and Cooling System
- Cooling System Utilizes Natural Gas
- Natural Gas Water Heater
Community Details
- No Home Owners Association
- Littlebrook Subdivision
Listing and Financial Details
- Tax Lot 00186
- Assessor Parcel Number 14-00032 08-00186
Ownership History
Purchase Details
Home Financials for this Owner
Home Financials are based on the most recent Mortgage that was taken out on this home.Purchase Details
Home Financials for this Owner
Home Financials are based on the most recent Mortgage that was taken out on this home.Purchase Details
Home Financials for this Owner
Home Financials are based on the most recent Mortgage that was taken out on this home.Similar Homes in Princeton, NJ
Home Values in the Area
Average Home Value in this Area
Purchase History
| Date | Type | Sale Price | Title Company |
|---|---|---|---|
| Bargain Sale Deed | $920,000 | Rothschild Jacob P | |
| Deed | $600,000 | Cross Bridge Title | |
| Deed | $600,000 | Cross Bridge Title |
Mortgage History
| Date | Status | Loan Amount | Loan Type |
|---|---|---|---|
| Open | $647,000 | Balloon | |
| Previous Owner | $587,000 | New Conventional | |
| Previous Owner | $587,000 | Construction |
Property History
| Date | Event | Price | Change | Sq Ft Price |
|---|---|---|---|---|
| 03/19/2022 03/19/22 | Sold | $920,000 | -3.2% | $498 / Sq Ft |
| 01/30/2022 01/30/22 | Pending | -- | -- | -- |
| 12/10/2021 12/10/21 | Price Changed | $950,000 | -2.6% | $514 / Sq Ft |
| 11/03/2021 11/03/21 | Price Changed | $974,900 | -2.4% | $528 / Sq Ft |
| 10/07/2021 10/07/21 | For Sale | $999,000 | +66.5% | $541 / Sq Ft |
| 12/23/2020 12/23/20 | Sold | $600,000 | -4.6% | $325 / Sq Ft |
| 12/10/2020 12/10/20 | Price Changed | $629,000 | 0.0% | $340 / Sq Ft |
| 10/26/2020 10/26/20 | Pending | -- | -- | -- |
| 10/20/2020 10/20/20 | Price Changed | $629,000 | +0.6% | $340 / Sq Ft |
| 10/19/2020 10/19/20 | Price Changed | $625,000 | -3.8% | $338 / Sq Ft |
| 08/29/2020 08/29/20 | For Sale | $650,000 | -- | $352 / Sq Ft |
Tax History Compared to Growth
Tax History
| Year | Tax Paid | Tax Assessment Tax Assessment Total Assessment is a certain percentage of the fair market value that is determined by local assessors to be the total taxable value of land and additions on the property. | Land | Improvement |
|---|---|---|---|---|
| 2025 | $19,365 | $727,200 | $371,000 | $356,200 |
| 2024 | $18,282 | $727,200 | $371,000 | $356,200 |
| 2023 | $18,282 | $727,200 | $371,000 | $356,200 |
| 2022 | $17,686 | $727,200 | $371,000 | $356,200 |
| 2021 | $11,461 | $469,900 | $316,000 | $153,900 |
| 2020 | $11,122 | $469,900 | $316,000 | $153,900 |
| 2019 | $11,146 | $469,900 | $316,000 | $153,900 |
| 2018 | $10,958 | $469,900 | $316,000 | $153,900 |
| 2017 | $10,808 | $469,900 | $316,000 | $153,900 |
| 2016 | $10,639 | $469,900 | $316,000 | $153,900 |
| 2015 | $10,144 | $469,900 | $316,000 | $153,900 |
| 2014 | $10,017 | $469,900 | $316,000 | $153,900 |
Agents Affiliated with this Home
-
Victoria Holly

Seller's Agent in 2022
Victoria Holly
Queenston Realty, LLC
(201) 790-1939
24 in this area
58 Total Sales
-
Randy Snyder

Buyer's Agent in 2022
Randy Snyder
Compass New Jersey, LLC - Princeton
(609) 658-3193
7 in this area
81 Total Sales
-
Geniene Polukord
G
Buyer Co-Listing Agent in 2022
Geniene Polukord
Compass New Jersey, LLC - Princeton
(732) 266-4341
5 in this area
68 Total Sales
-
JEAN BUDNY
J
Seller Co-Listing Agent in 2020
JEAN BUDNY
Weichert Corporate
(609) 915-7073
2 in this area
36 Total Sales
Map
Source: Bright MLS
MLS Number: NJME2003712
APN: 14-00032-08-00186
- 218 Hamilton Ave
- 16 Cameron Ct
- 412 Franklin Ave
- 77 Clearview Ave
- 35 Maple St
- 1 Markham Rd Unit 2C
- 1 Markham Rd Unit 2E
- 14 Wheatsheaf Ln
- 45 Markham Rd
- 56 Patton Ave
- 190 Moore St
- 36 Moore St Unit 8
- 161 Patton Ave
- 26 Jefferson Rd
- 44 Wiggins St
- 171 Jefferson Rd
- 5 Madison St
- 3 Harris Rd
- 28 Hillside Rd
- 34 Southern Way
