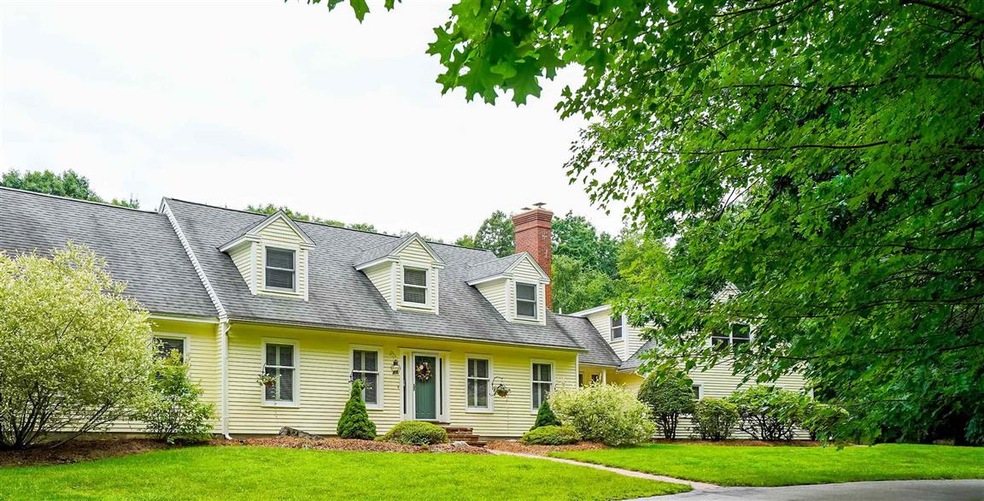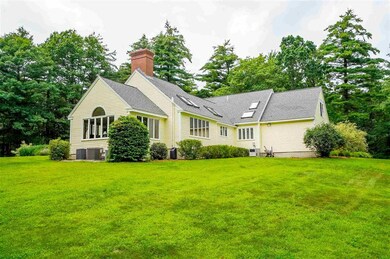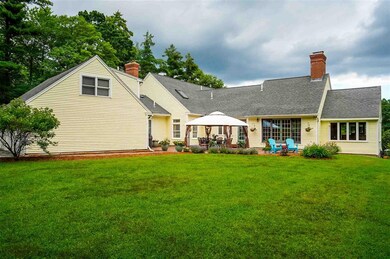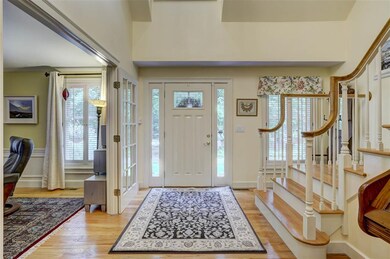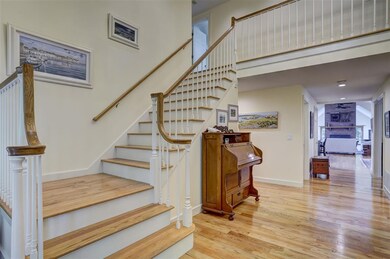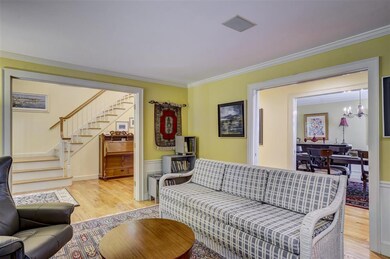
2 Hubbard Rd Amherst, NH 03031
Estimated Value: $1,084,000 - $1,364,000
Highlights
- 5.17 Acre Lot
- Cape Cod Architecture
- Multiple Fireplaces
- Wilkins Elementary School Rated A
- Wood Burning Stove
- Wooded Lot
About This Home
As of September 2020This well maintained custom cape located on a quiet cul-de-sac with an expansive lot, allows you to take in stunning views of surrounding nature. Offering elegant finishes throughout, the open concept floor plan features a large kitchen with cathedral ceilings, cherry cabinets, granite countertops, opening to a generous sized room, perfect for family living and entertaining. Turn on the wood stove in the family room filled with windows to stay warm while you enjoy watching the snow fall in this peaceful setting. The master bedroom is located on the first floor with an on suite master bath that includes a walk in shower, whirlpool tub, and double vanity. Each bedroom is oversized with ample study or working space, ideal for students or professional use. This distinguished home features custom built-ins, multi-room surround sound, freshly painted interior and a private suite with new carpet and its own separate staircase. Enjoy the convenience of a whole house generator and central AC. The finished lower level boasts an office and a great room which is ideal for a man cave or game room.
Last Agent to Sell the Property
Brandy Mercier
Keller Williams Realty-Metropolitan License #070452 Listed on: 07/16/2020

Home Details
Home Type
- Single Family
Est. Annual Taxes
- $15,390
Year Built
- Built in 1991
Lot Details
- 5.17 Acre Lot
- Landscaped
- Lot Sloped Up
- Sprinkler System
- Wooded Lot
- Garden
- Property is zoned NR
Parking
- 3 Car Direct Access Garage
- Automatic Garage Door Opener
Home Design
- Cape Cod Architecture
- Concrete Foundation
- Wood Frame Construction
- Shingle Roof
- Clap Board Siding
- Radon Mitigation System
Interior Spaces
- 2-Story Property
- Central Vacuum
- Wired For Sound
- Cathedral Ceiling
- Skylights
- Multiple Fireplaces
- Wood Burning Stove
- Dining Area
- Fire and Smoke Detector
- Laundry on main level
Kitchen
- Walk-In Pantry
- Double Oven
- Gas Cooktop
- Microwave
- Dishwasher
- Kitchen Island
Flooring
- Wood
- Carpet
- Tile
Bedrooms and Bathrooms
- 4 Bedrooms
- Main Floor Bedroom
- En-Suite Primary Bedroom
- Bathroom on Main Level
- Whirlpool Bathtub
Finished Basement
- Basement Fills Entire Space Under The House
- Interior Basement Entry
Accessible Home Design
- Standby Generator
Outdoor Features
- Patio
- Shed
- Porch
Schools
- Wilkins Elementary School
- Amherst Middle School
- Souhegan High School
Utilities
- Zoned Heating and Cooling
- Heating System Uses Gas
- Heating System Uses Wood
- Underground Utilities
- Private Water Source
- Drilled Well
- Liquid Propane Gas Water Heater
- Septic Tank
- Private Sewer
- Leach Field
- High Speed Internet
- Cable TV Available
Listing and Financial Details
- Exclusions: Washer, dryer, refrigerator and freezer in basement, patio furniture
- Legal Lot and Block 003 / 011
Ownership History
Purchase Details
Home Financials for this Owner
Home Financials are based on the most recent Mortgage that was taken out on this home.Purchase Details
Purchase Details
Home Financials for this Owner
Home Financials are based on the most recent Mortgage that was taken out on this home.Purchase Details
Purchase Details
Similar Homes in Amherst, NH
Home Values in the Area
Average Home Value in this Area
Purchase History
| Date | Buyer | Sale Price | Title Company |
|---|---|---|---|
| Frasher Spencer | $725,000 | None Available | |
| Amrein Ret | -- | -- | |
| Amrein James Andrew | $735,000 | -- | |
| Medici Paul C | $647,000 | -- | |
| Day Brian R | $475,000 | -- |
Mortgage History
| Date | Status | Borrower | Loan Amount |
|---|---|---|---|
| Open | Frasher Spencer | $510,400 | |
| Previous Owner | Day Brian R | $415,500 | |
| Previous Owner | Day Brian R | $417,000 | |
| Previous Owner | Day Brian R | $575,000 |
Property History
| Date | Event | Price | Change | Sq Ft Price |
|---|---|---|---|---|
| 09/14/2020 09/14/20 | Sold | $725,000 | 0.0% | $134 / Sq Ft |
| 07/23/2020 07/23/20 | Pending | -- | -- | -- |
| 07/16/2020 07/16/20 | For Sale | $725,000 | -- | $134 / Sq Ft |
Tax History Compared to Growth
Tax History
| Year | Tax Paid | Tax Assessment Tax Assessment Total Assessment is a certain percentage of the fair market value that is determined by local assessors to be the total taxable value of land and additions on the property. | Land | Improvement |
|---|---|---|---|---|
| 2024 | $17,473 | $762,000 | $220,100 | $541,900 |
| 2023 | $16,673 | $762,000 | $220,100 | $541,900 |
| 2022 | $16,101 | $762,000 | $220,100 | $541,900 |
| 2021 | $16,238 | $762,000 | $220,100 | $541,900 |
| 2020 | $5,500 | $573,700 | $176,400 | $397,300 |
| 2019 | $15,467 | $573,700 | $176,400 | $397,300 |
| 2018 | $15,622 | $573,700 | $176,400 | $397,300 |
| 2017 | $14,922 | $573,700 | $176,400 | $397,300 |
| 2016 | $14,400 | $573,700 | $176,400 | $397,300 |
| 2015 | $16,005 | $604,400 | $179,100 | $425,300 |
| 2014 | $16,113 | $604,400 | $179,100 | $425,300 |
| 2013 | $15,986 | $604,400 | $179,100 | $425,300 |
Agents Affiliated with this Home
-
B
Seller's Agent in 2020
Brandy Mercier
Keller Williams Realty-Metropolitan
(603) 232-8282
-
David Christensen

Buyer's Agent in 2020
David Christensen
EXP Realty
(603) 714-1144
38 in this area
204 Total Sales
Map
Source: PrimeMLS
MLS Number: 4816902
APN: AMHS-000009-000011-000003
- 9 Hubbard Rd
- 67 Kendall Hill Rd
- 00 Brook Rd
- 12 Nathaniel Dr
- 7 Mason Rd
- 5 Austin Rd
- 5B Debbie Ln
- 59 Horace Greeley Rd Unit 10-56-04
- 2-56 Caesars Rd
- 2-47 Old Amherst Rd
- 2 N Main St
- 20 Holly Hill Dr
- 89 Chestnut Hill Rd Unit ``1
- 19 Pinnacle Rd
- 10 Greenbriar Ln
- 249 Chestnut Hill Rd
- 32-4 Chestnut Hill Rd
- 32-1 Chestnut Hill Rd
- 16 Pulpit Run
- 51 The Flume
