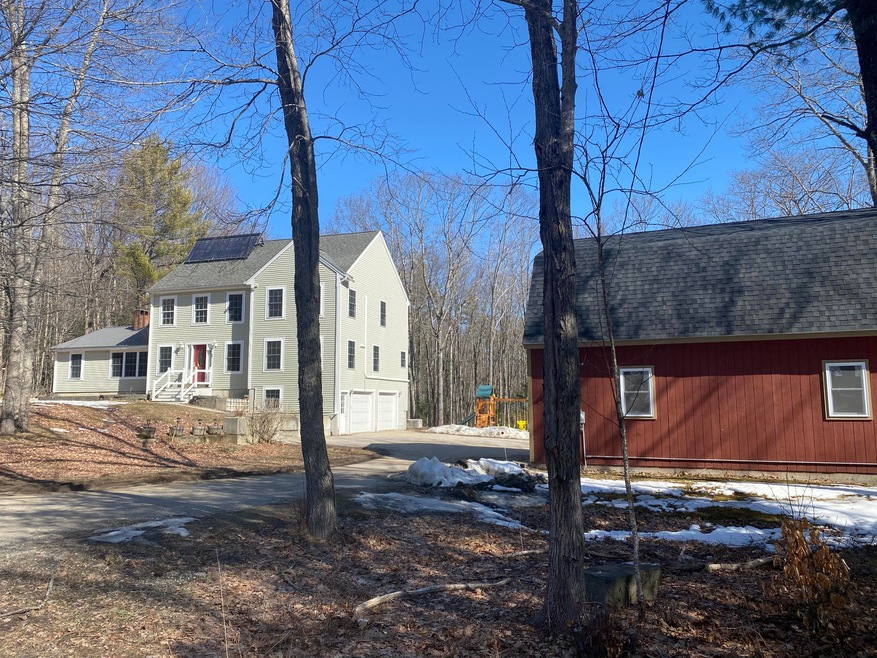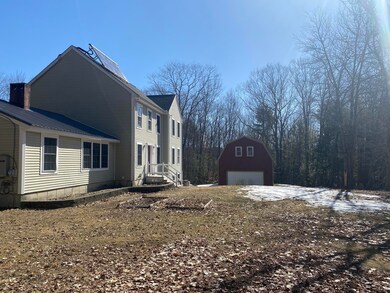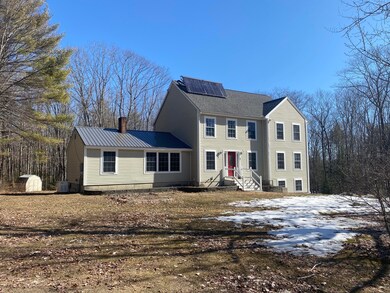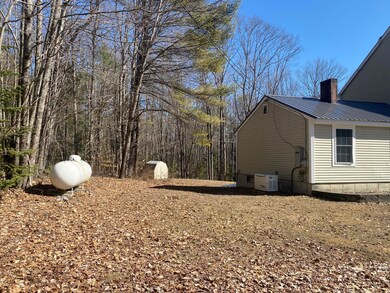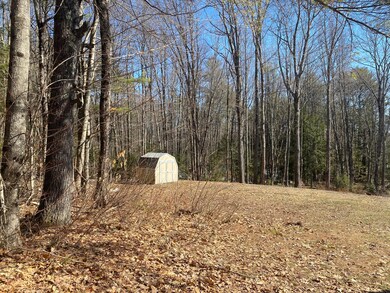The home of your dreams is finally on the market! This one has EVERYTHING!!! This 11-room, 5 bed (3 bed septic) 2.5 bath spacious colonial features a kitchen fit for a chef with a grand center island featuring granite countertop, beautiful solid wood cabinets, stainless steel appliances, quartz counter tops on the rest of the cabinetry. This amazing kitchen is also open to a large living room and massive dining area, perfect for hosting family dinners and holiday events. Also, on the first floor the great room with vaulted ceilings allows for plenty of space to spread out and relax. Additional features include hardwood and tile flooring throughout; a primary suite with large walk-in closet and bath featuring a soaking tub and separate shower; a pellet stove and 2 heat pumps to take the chill off on a cold night or break the heat on a hot day, solar hot water heater, on demand generator, Radiant heat, new granite walkway steps and so much more. Also, there is not only a 2-car garage beneath the house, but also a 4-car detached barn which has been drywalled and painted on both floors and 2 heat pumps added for year-round use. Use the first floor as your shop and the second floor as your man/woman cave. Sip your morning coffee, and listen to Josie Brook as it runs thru your property, watch the deer and turkey from your back deck, or explore your 6 acres of very private land. Located just a couple miles outside the heart of Standish you are a 2-minute drive to all that Standish village has to offer. As a resident of Standish, you also have rights to the resident only beach on Sebago Lake which is only a 5-minute drive away. 45 minutes to North Conway and 30 to downtown Portland, this location is prime. Don't wait! Call today!

