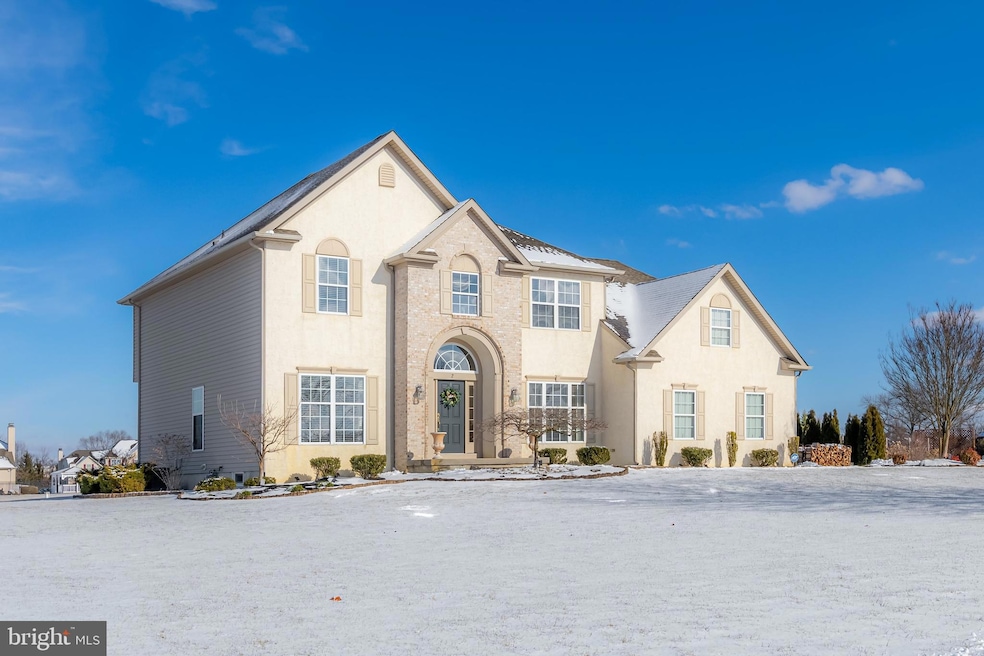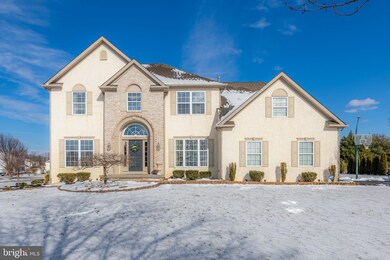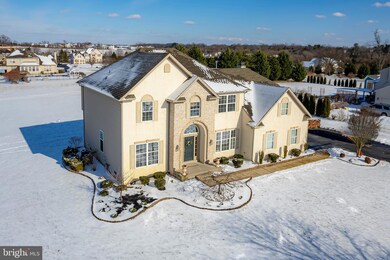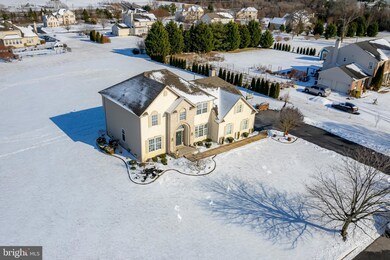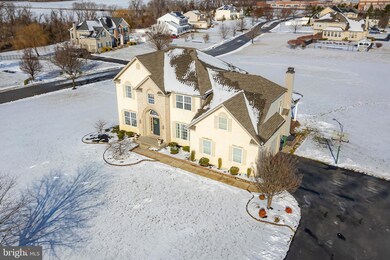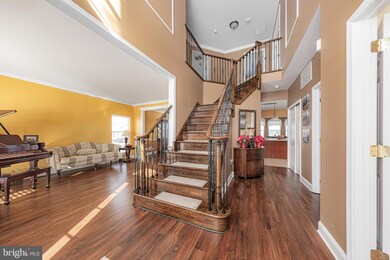
2 Judys Homeplace Swedesboro, NJ 08085
Woolwich Township NeighborhoodHighlights
- Second Garage
- 1.04 Acre Lot
- Deck
- Gen. Charles G. Harker School Rated A-
- Open Floorplan
- Traditional Architecture
About This Home
As of May 2025This meticulously maintained home in desirable Woolwich Township sits on over an acre of land. This home features luxury vinyl flooring, iron balusters, and molding throughout. Walls of windows and an attached morning room adorn the open kitchen. The kitchen has all new appliances and the spacious layout has plenty of counter and cabinet space, making it perfect for families and entertaining. Anchoring this area is the great room with a cozy wood-burning fireplace. The first floor also features a study, laundry room, and a formal dining room and living room. You will be taken to the second floor by a beautiful open wooden staircase and iron balusters to an open concept floorplan. This property features a large walk-in closet and a private full bathroom in the owner's suite. Additionally, the upstairs includes three spacious bedrooms and two full bathrooms.The exterior of the home features a beautiful covered Trex porch with a television hook and fan as well as an EP Henry patio and fire pit. In the FULL BASEMENT, which is an unfinished space, you will find high ceilings. There are endless potential for the space to be used for multiple purposes-e.g., for a study, for a playroom, or for a library. Power-washed and impeccably maintained, this corner lot includes a 2 car garage, irrigation system, updated ADT motion system, Ring camera, new 2 zone central air conditioning units, and new Samsung washer and dryer!!! Located within minutes of shopping, amenities, parks, recreation, and major commuting routes, families can enjoy the serenity of suburbia.
Last Agent to Sell the Property
BHHS Fox & Roach-Mullica Hill South Listed on: 01/22/2025

Home Details
Home Type
- Single Family
Est. Annual Taxes
- $11,272
Year Built
- Built in 2004
Lot Details
- 1.04 Acre Lot
- Corner Lot
- Sprinkler System
- Property is in very good condition
Parking
- 2 Car Attached Garage
- Second Garage
- Garage Door Opener
- Driveway
Home Design
- Traditional Architecture
- Permanent Foundation
- Frame Construction
Interior Spaces
- 2,971 Sq Ft Home
- Property has 2.5 Levels
- Open Floorplan
- Wood Burning Fireplace
- Family Room Off Kitchen
- Formal Dining Room
- Unfinished Basement
- Space For Rooms
- Laundry on main level
Kitchen
- Cooktop
- Microwave
- ENERGY STAR Qualified Freezer
- ENERGY STAR Qualified Refrigerator
- Stainless Steel Appliances
- Kitchen Island
Flooring
- Carpet
- Luxury Vinyl Plank Tile
Bedrooms and Bathrooms
- 4 Main Level Bedrooms
- Walk-In Closet
Home Security
- Home Security System
- Fire Sprinkler System
Outdoor Features
- Deck
- Exterior Lighting
Schools
- Kingsway Regional Middle School
- Kingsway Regional High School
Utilities
- Forced Air Heating and Cooling System
- Cooling System Utilizes Natural Gas
- Well
- Natural Gas Water Heater
- Approved Septic System
Community Details
- No Home Owners Association
- Built by Bruce Paparone, Inc
- Summer Hill Subdivision, The Ashford Floorplan
Listing and Financial Details
- Tax Lot 00003 32
- Assessor Parcel Number 24-00024-00003 32
Ownership History
Purchase Details
Home Financials for this Owner
Home Financials are based on the most recent Mortgage that was taken out on this home.Purchase Details
Home Financials for this Owner
Home Financials are based on the most recent Mortgage that was taken out on this home.Purchase Details
Home Financials for this Owner
Home Financials are based on the most recent Mortgage that was taken out on this home.Similar Homes in Swedesboro, NJ
Home Values in the Area
Average Home Value in this Area
Purchase History
| Date | Type | Sale Price | Title Company |
|---|---|---|---|
| Deed | $650,000 | West Jersey Title | |
| Interfamily Deed Transfer | -- | Title Source | |
| Deed | $330,695 | American Title Abstract |
Mortgage History
| Date | Status | Loan Amount | Loan Type |
|---|---|---|---|
| Open | $520,000 | New Conventional | |
| Previous Owner | $255,000 | Unknown | |
| Previous Owner | $220,300 | No Value Available | |
| Previous Owner | $181,400 | Fannie Mae Freddie Mac | |
| Previous Owner | $183,800 | New Conventional | |
| Previous Owner | $178,000 | Purchase Money Mortgage |
Property History
| Date | Event | Price | Change | Sq Ft Price |
|---|---|---|---|---|
| 05/14/2025 05/14/25 | Sold | $650,000 | +3.2% | $219 / Sq Ft |
| 03/15/2025 03/15/25 | Price Changed | $629,990 | 0.0% | $212 / Sq Ft |
| 03/15/2025 03/15/25 | For Sale | $629,990 | 0.0% | $212 / Sq Ft |
| 01/28/2025 01/28/25 | Pending | -- | -- | -- |
| 01/22/2025 01/22/25 | For Sale | $629,990 | -- | $212 / Sq Ft |
Tax History Compared to Growth
Tax History
| Year | Tax Paid | Tax Assessment Tax Assessment Total Assessment is a certain percentage of the fair market value that is determined by local assessors to be the total taxable value of land and additions on the property. | Land | Improvement |
|---|---|---|---|---|
| 2024 | $11,075 | $335,700 | $42,900 | $292,800 |
| 2023 | $11,075 | $335,700 | $42,900 | $292,800 |
| 2022 | $11,303 | $335,700 | $42,900 | $292,800 |
| 2021 | $11,535 | $335,700 | $42,900 | $292,800 |
| 2020 | $11,518 | $335,700 | $42,900 | $292,800 |
| 2019 | $12,688 | $337,800 | $88,500 | $249,300 |
| 2018 | $12,637 | $337,800 | $88,500 | $249,300 |
| 2017 | $12,391 | $337,800 | $88,500 | $249,300 |
| 2016 | $12,269 | $337,800 | $88,500 | $249,300 |
| 2015 | $11,989 | $333,300 | $88,500 | $244,800 |
| 2014 | $11,239 | $333,300 | $88,500 | $244,800 |
Agents Affiliated with this Home
-
Brooke Cocozza
B
Seller's Agent in 2025
Brooke Cocozza
BHHS Fox & Roach
(856) 264-8663
1 in this area
13 Total Sales
-
Paul Viereck

Buyer's Agent in 2025
Paul Viereck
Compass New Jersey, LLC - Moorestown
(609) 320-0029
15 in this area
186 Total Sales
Map
Source: Bright MLS
MLS Number: NJGL2051430
APN: 24-00024-0000-00003-32
- 2 Terrys Terrace
- 349 Rainey Rd
- 361 Rainey Rd
- 119 Norwich St
- 138 Merseyside Dr
- 194 Jockey Hollow Run
- 157 Merseyside Dr
- 23 Waterview Dr
- 83 Weston Dr
- 112 Hunters Run
- 310 Nicklaus Ct
- 33 Waterview Dr
- 117 Holly Ln
- 133 Bantry St
- 101 Bantry St
- 14 Forrest Ct
- 29 Embassy Dr
- 108 Roundstone Run
- 43 Roundstone Run
- 213 Dalton Dr
