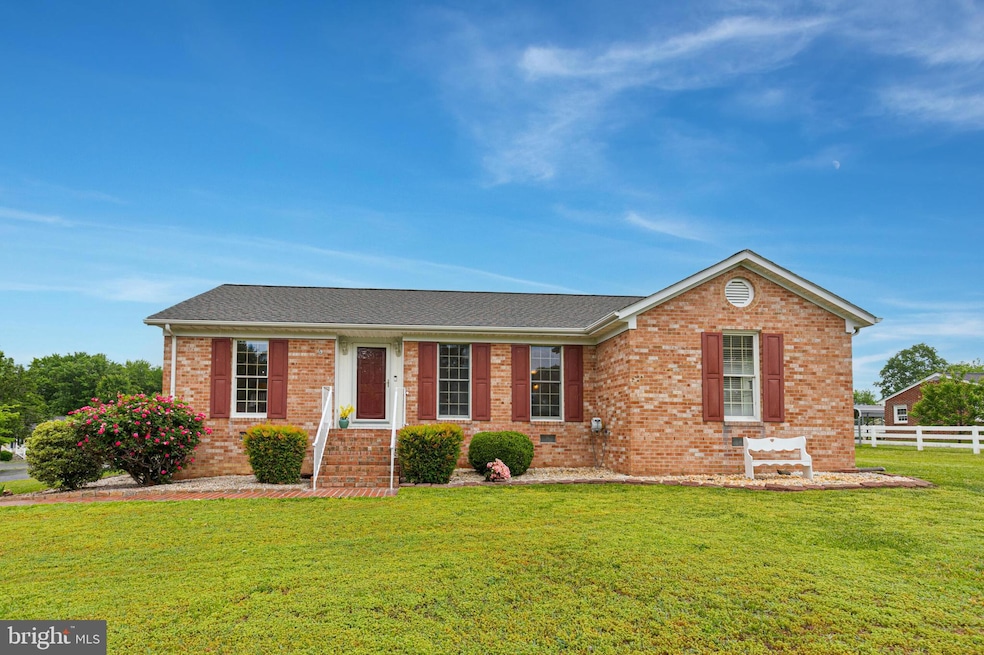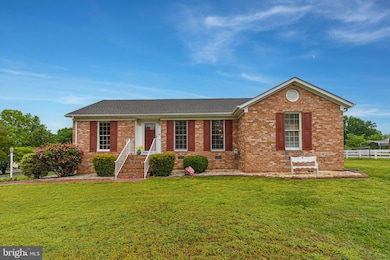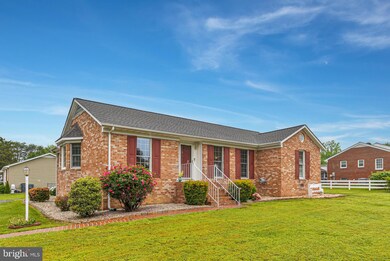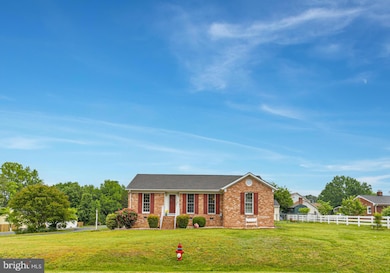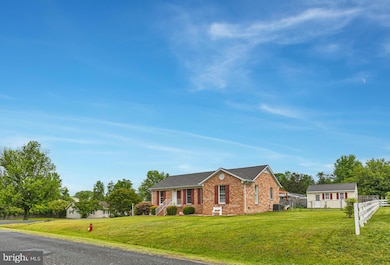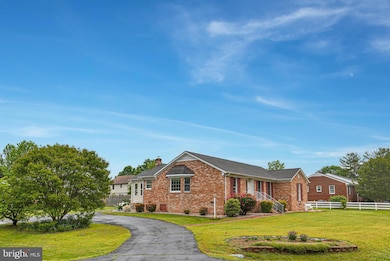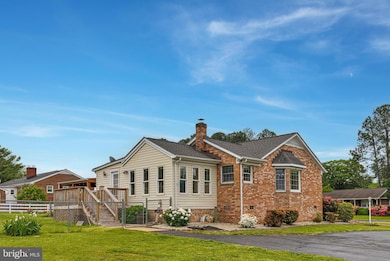
2 Juniper Ct Fredericksburg, VA 22408
Bellvue NeighborhoodHighlights
- Rambler Architecture
- No HOA
- Skylights
- Main Floor Bedroom
- Upgraded Countertops
- Eat-In Kitchen
About This Home
As of June 2025Rare Elegant One-Level Living on a Premier Corner Lot.
Discover refined comfort in this expanded, all-brick rambler offering effortless one-level living on a beautifully situated large corner lot. This thoughtfully designed home features three spacious bedrooms, two full baths, formal living room, and a formal dining room, all flowing seamlessly into an open-concept kitchen which opens up to a sun-filled sunroom with skylight and wrap around windows.
The private primary suite boasts a luxurious en suite bath, while the stunning backyard oasis showcases a new deck, an expansive patio beneath a graceful pergola, and space for your dream garden.
Enjoy ultimate convenience with a large storage shed, a stately brick walkway, and a rare U-shaped driveway offering dual access points. Freshly painted with brand-new appliances, this exceptional residence combines timeless elegance with modern updates—an unparalleled opportunity for sophisticated single-level living. Proximity to main roads , shopping, restaurants, and parks. WELCOME HOME!
Last Agent to Sell the Property
Long & Foster Real Estate, Inc. License #577497 Listed on: 05/09/2025

Home Details
Home Type
- Single Family
Est. Annual Taxes
- $1,554
Year Built
- Built in 1986
Lot Details
- 0.36 Acre Lot
- Property is zoned R1
Home Design
- Rambler Architecture
- Brick Exterior Construction
- Slab Foundation
- Concrete Perimeter Foundation
Interior Spaces
- 1,838 Sq Ft Home
- Property has 1 Level
- Skylights
- Bay Window
- Dining Area
Kitchen
- Eat-In Kitchen
- Electric Oven or Range
- Dishwasher
- Upgraded Countertops
- Disposal
Bedrooms and Bathrooms
- 3 Main Level Bedrooms
- En-Suite Bathroom
- 2 Full Bathrooms
Laundry
- Dryer
- Washer
Parking
- 10 Parking Spaces
- 10 Driveway Spaces
Outdoor Features
- Shed
Schools
- Massaponax High School
Utilities
- Heat Pump System
- Electric Water Heater
Community Details
- No Home Owners Association
- Spotswood Estates Subdivision
Listing and Financial Details
- Tax Lot 369
- Assessor Parcel Number 24E24-369-
Ownership History
Purchase Details
Home Financials for this Owner
Home Financials are based on the most recent Mortgage that was taken out on this home.Purchase Details
Home Financials for this Owner
Home Financials are based on the most recent Mortgage that was taken out on this home.Purchase Details
Home Financials for this Owner
Home Financials are based on the most recent Mortgage that was taken out on this home.Similar Homes in Fredericksburg, VA
Home Values in the Area
Average Home Value in this Area
Purchase History
| Date | Type | Sale Price | Title Company |
|---|---|---|---|
| Deed | $425,000 | Old Republic National Title In | |
| Interfamily Deed Transfer | -- | None Available | |
| Warranty Deed | $240,000 | Rgs Title Llc |
Mortgage History
| Date | Status | Loan Amount | Loan Type |
|---|---|---|---|
| Open | $435,480 | New Conventional | |
| Previous Owner | $170,000 | Stand Alone Refi Refinance Of Original Loan | |
| Previous Owner | $150,000 | New Conventional | |
| Previous Owner | $196,000 | Credit Line Revolving |
Property History
| Date | Event | Price | Change | Sq Ft Price |
|---|---|---|---|---|
| 06/24/2025 06/24/25 | Sold | $425,000 | -3.4% | $231 / Sq Ft |
| 06/04/2025 06/04/25 | Pending | -- | -- | -- |
| 05/09/2025 05/09/25 | For Sale | $439,900 | +83.3% | $239 / Sq Ft |
| 07/16/2016 07/16/16 | Sold | $240,000 | -7.7% | $131 / Sq Ft |
| 06/08/2016 06/08/16 | Pending | -- | -- | -- |
| 03/31/2016 03/31/16 | For Sale | $259,900 | -- | $141 / Sq Ft |
Tax History Compared to Growth
Tax History
| Year | Tax Paid | Tax Assessment Tax Assessment Total Assessment is a certain percentage of the fair market value that is determined by local assessors to be the total taxable value of land and additions on the property. | Land | Improvement |
|---|---|---|---|---|
| 2024 | $856 | $320,800 | $125,000 | $195,800 |
| 2023 | $536 | $263,800 | $100,000 | $163,800 |
| 2022 | $446 | $263,800 | $100,000 | $163,800 |
| 2021 | $422 | $237,400 | $75,000 | $162,400 |
| 2020 | $1,922 | $237,400 | $75,000 | $162,400 |
| 2019 | $1,835 | $216,500 | $60,000 | $156,500 |
| 2018 | $1,803 | $216,500 | $60,000 | $156,500 |
| 2017 | $1,811 | $213,100 | $55,000 | $158,100 |
| 2016 | $1,590 | $187,000 | $55,000 | $132,000 |
| 2015 | -- | $180,700 | $50,000 | $130,700 |
| 2014 | -- | $180,700 | $50,000 | $130,700 |
Agents Affiliated with this Home
-
George Papakostas

Seller's Agent in 2025
George Papakostas
Long & Foster
(202) 997-2515
2 in this area
131 Total Sales
-
Magnolia Martin

Buyer's Agent in 2025
Magnolia Martin
Coldwell Banker Elite
(540) 903-0072
2 in this area
43 Total Sales
-
Bob Farmer
B
Seller's Agent in 2016
Bob Farmer
HomeLife Access Realty
(540) 840-2197
10 Total Sales
-
N
Buyer's Agent in 2016
NON MLS USER MLS
NON MLS OFFICE
Map
Source: Bright MLS
MLS Number: VASP2032964
APN: 24E-24-369
- 307 Butternut Dr
- 3200 Lafayette Blvd
- 101 Hotchkiss St
- 4434 Hotchkiss St
- 447 Laurel Ave
- 4213 Normandy Ct
- 4556 Alliance Way
- 4631 Alliance Way
- 3103 Alliance Ct
- 3107 Alliance Ct
- 2312 Oak St
- 4507 Garfield Ct
- 2403 Lafayette Blvd
- 410 Olde Greenwich Cir
- 712 Olde Greenwich Cir
- 192 Farrell Ln
- 208 Farrell Ln
- 1432 Teagan Dr
- 171 Longstreet Ave
- 199 Stonewall Dr
