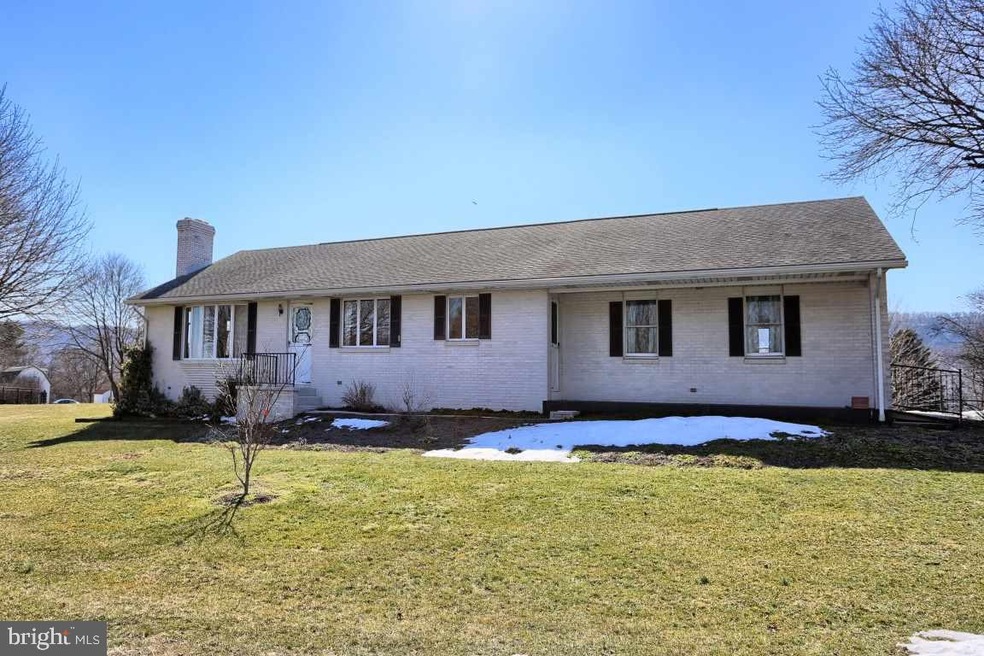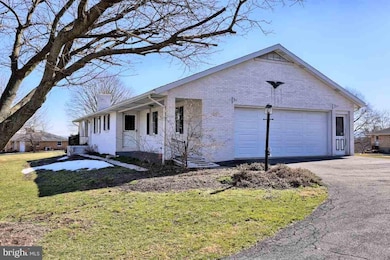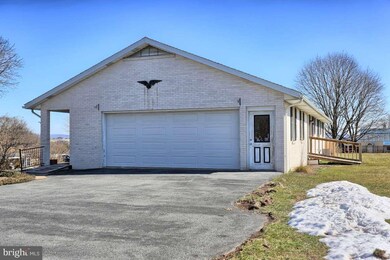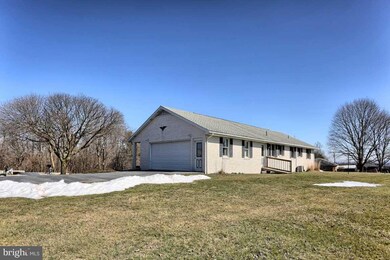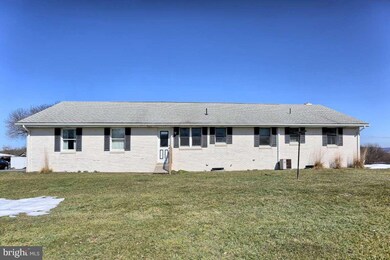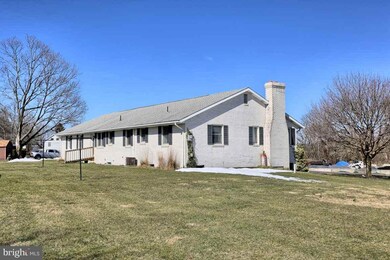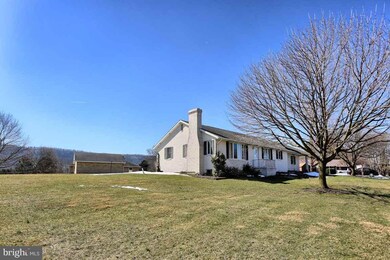
2 Kamp St Duncannon, PA 17020
Estimated Value: $282,000 - $320,665
Highlights
- Rambler Architecture
- No HOA
- Porch
- 1 Fireplace
- Den
- 2 Car Attached Garage
About This Home
As of May 2017Wait till you get inside and see how spacious this beautiful, all brick home is! Kitchen is open to the dining and living room areas. Convenient one-level living with large rooms throughout & closets everywhere including a cedar lined closet, and one closet is large enough to be an office. Huge laundry/mud room. Home is almost on an acre lot yet literally only minutes from 11/15 and 22/322. Entire home is handicap accessible even the lower level.
Last Agent to Sell the Property
Coldwell Banker Realty License #RS304292 Listed on: 03/24/2017

Home Details
Home Type
- Single Family
Est. Annual Taxes
- $2,880
Year Built
- Built in 1975
Lot Details
- 0.9 Acre Lot
- Level Lot
- Cleared Lot
Parking
- 2 Car Attached Garage
- Garage Door Opener
Home Design
- Rambler Architecture
- Brick Exterior Construction
- Block Foundation
- Poured Concrete
- Fiberglass Roof
- Asphalt Roof
- Stick Built Home
Interior Spaces
- 1,650 Sq Ft Home
- Property has 1 Level
- Central Vacuum
- 1 Fireplace
- Dining Room
- Den
- Fire and Smoke Detector
- Laundry Room
Kitchen
- Electric Oven or Range
- Disposal
Bedrooms and Bathrooms
- 2 Bedrooms
- En-Suite Primary Bedroom
Unfinished Basement
- Basement Fills Entire Space Under The House
- Interior Basement Entry
- Garage Access
Outdoor Features
- Porch
Schools
- Susquenita High School
Utilities
- Whole House Fan
- Central Air
- Hot Water Heating System
- 220 Volts
- 200+ Amp Service
- 110 Volts
- Private Sewer
Community Details
- No Home Owners Association
Listing and Financial Details
- Assessor Parcel Number 21011702021000
Ownership History
Purchase Details
Purchase Details
Home Financials for this Owner
Home Financials are based on the most recent Mortgage that was taken out on this home.Similar Homes in Duncannon, PA
Home Values in the Area
Average Home Value in this Area
Purchase History
| Date | Buyer | Sale Price | Title Company |
|---|---|---|---|
| Foster William Henry | -- | None Listed On Document | |
| Miller Deborah Ann | $159,100 | None Available |
Mortgage History
| Date | Status | Borrower | Loan Amount |
|---|---|---|---|
| Open | Foster William Henry | $50,000 | |
| Previous Owner | Miller Deborah Ann | $151,145 | |
| Previous Owner | Mutzabaugh Patricia | $31,000 |
Property History
| Date | Event | Price | Change | Sq Ft Price |
|---|---|---|---|---|
| 05/31/2017 05/31/17 | Sold | $159,100 | -0.5% | $96 / Sq Ft |
| 04/04/2017 04/04/17 | Pending | -- | -- | -- |
| 03/24/2017 03/24/17 | For Sale | $159,900 | -- | $97 / Sq Ft |
Tax History Compared to Growth
Tax History
| Year | Tax Paid | Tax Assessment Tax Assessment Total Assessment is a certain percentage of the fair market value that is determined by local assessors to be the total taxable value of land and additions on the property. | Land | Improvement |
|---|---|---|---|---|
| 2025 | $4,084 | $213,000 | $35,000 | $178,000 |
| 2024 | $3,963 | $213,000 | $35,000 | $178,000 |
| 2023 | $3,935 | $213,000 | $35,000 | $178,000 |
| 2022 | $4,045 | $213,000 | $35,000 | $178,000 |
| 2021 | $4,009 | $213,000 | $35,000 | $178,000 |
| 2020 | $3,770 | $213,000 | $35,000 | $178,000 |
| 2019 | $3,823 | $213,000 | $35,000 | $178,000 |
| 2018 | $3,823 | $213,000 | $35,000 | $178,000 |
| 2017 | $3,820 | $213,000 | $35,000 | $178,000 |
| 2016 | -- | $213,000 | $35,000 | $178,000 |
| 2015 | -- | $213,000 | $35,000 | $178,000 |
| 2014 | $3,244 | $213,000 | $35,000 | $178,000 |
Agents Affiliated with this Home
-
BILL MILLER

Seller's Agent in 2017
BILL MILLER
Coldwell Banker Realty
(717) 433-8027
46 Total Sales
-
Don Walker

Buyer's Agent in 2017
Don Walker
TrueVision, REALTORS
(717) 925-9025
46 Total Sales
Map
Source: Bright MLS
MLS Number: 1003234167
APN: 210-117.02-021.000
- 2 Creek Rd
- 9 Broadway Ave
- 125 N Market St
- 125 Cherry St
- 431 N High St
- 0 Estates Unit PAPY2007360
- 108 Richfield Ln
- 111 Weston Cir
- 0 White Oak Plan at Stone Mill Estates Unit PAPY2007356
- 0 Abbey Plan at Stone Mill Estates Unit PAPY2007220
- 0 Revere Plan at Stone Mill Estates Unit PAPY2007354
- 0 Primrose Plan at Stone Mill Estates Unit PAPY2007200
- 0 Sweet Birch Plan at Stone Mill Estates Unit PAPY2006876
- 105 Easton Dr
- 6 Weston Cir
- 22 Richfield Ln
- 379 Linton Hill Rd
- 24 Richfield Ln
- 18 Richfield Ln
- 9 Richfield Ln
- 2 Kamp St
- 4 Kamp St
- 334 New Bloomfield Rd
- 3 Kamp St
- 340 New Bloomfield Rd
- 332 New Bloomfield Rd
- 6 Kamp St
- 339 New Bloomfield Rd
- 0 Kamp St
- 337 New Bloomfield Rd
- 347 New Bloomfield Rd
- 335 New Bloomfield Rd
- 348 New Bloomfield Rd
- 333 New Bloomfield Rd
- 331 New Bloomfield Rd Unit 274
- 351 New Bloomfield Rd
- 352 New Bloomfield Rd
- 341 New Bloomfield Rd
- 326 New Bloomfield Rd
- 325 New Bloomfield Rd
