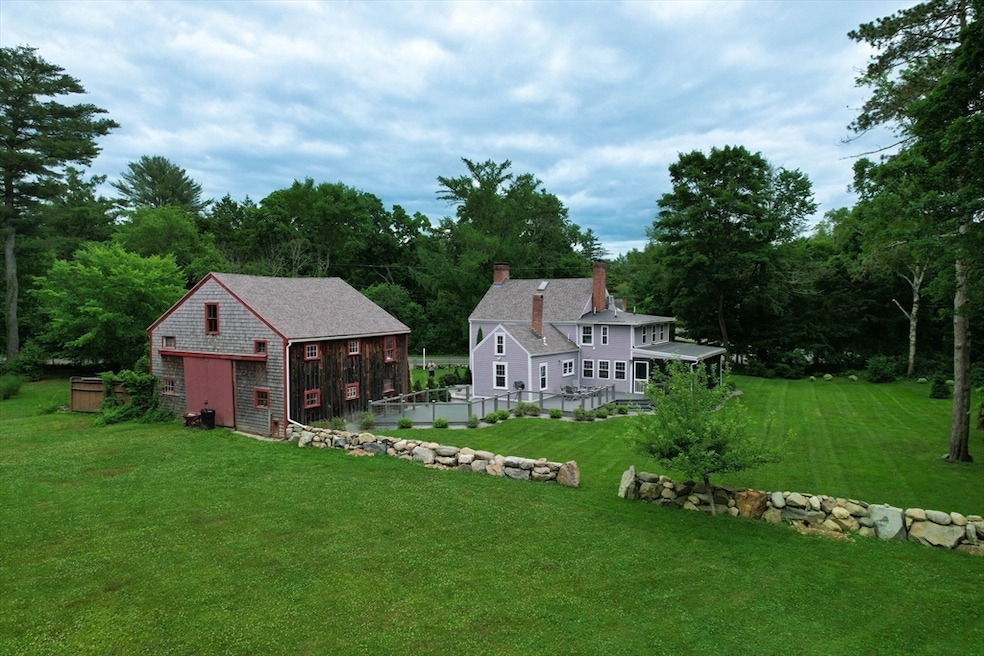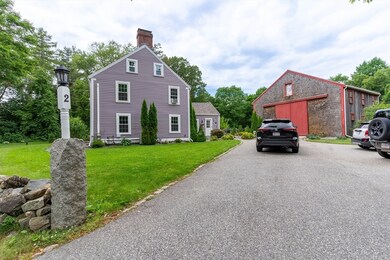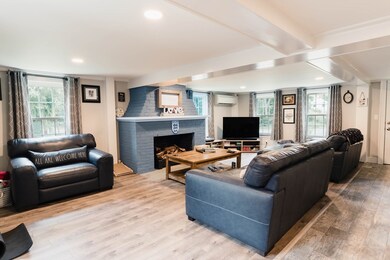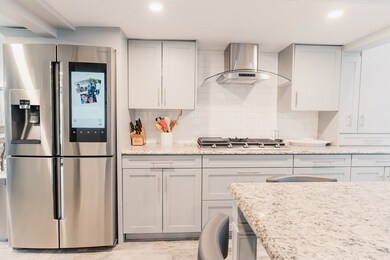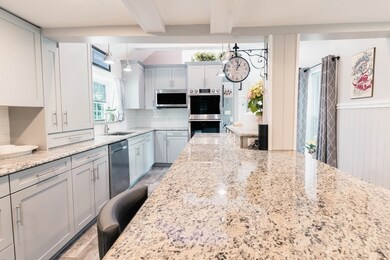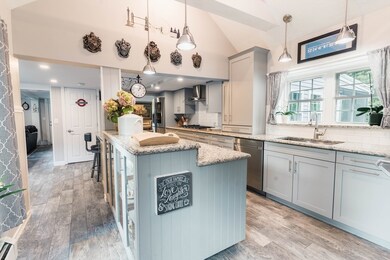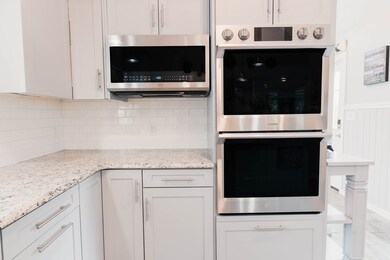
2 Kelsey Rd Boxford, MA 01921
Highlights
- Barn or Stable
- Colonial Architecture
- Fireplace in Bathroom
- Spofford Pond School Rated A-
- Landscaped Professionally
- 3-minute walk to Kelsey Arboretum
About This Home
As of August 2024OPEN HOUSE CANCELLED. Welcome to 2 Kelsey Road, where old world charm meets modern day conveniences. This home sits on 1.7 acres of land with a large 2 story barn. Pristine kitchen completely updated with custom cabinets with living room with fireplace located directly off the kitchen. Beautiful, bright dining room with another sitting along with another fireplace along with a 3 season porch overlooking the grounds. Primary bedroom has a massive master closet along with primary bathroom with soaking tub and fireplace. Second floor has another bedroom and bathroom which has washer and dryer. Final bedrooms are situated on the third floor. Finished basement has two office spaces and a media area with projector and surround sound along with storage closets and barn accessibility. The grounds are breathe-taking and the barn is huge source of storage. Roof is 5 years old, heating system is 5 years old, spray foam insulation, and septic done in 2015. Conveniently located 5 minutes from 95.
Home Details
Home Type
- Single Family
Est. Annual Taxes
- $9,658
Year Built
- Built in 1773 | Remodeled
Lot Details
- 1.83 Acre Lot
- Near Conservation Area
- Stone Wall
- Landscaped Professionally
- Corner Lot
- Level Lot
- Sprinkler System
- Wooded Lot
- Property is zoned R3
Home Design
- Colonial Architecture
- Post and Beam
- Stone Foundation
- Blown Fiberglass Insulation
- Cellulose Insulation
- Shingle Roof
- Tile Roof
Interior Spaces
- 2,039 Sq Ft Home
- Beamed Ceilings
- Cathedral Ceiling
- Recessed Lighting
- Insulated Windows
- Picture Window
- Insulated Doors
- Mud Room
- Living Room with Fireplace
- 3 Fireplaces
- Home Office
- Sun or Florida Room
- Screened Porch
- Home Security System
Kitchen
- Oven
- Range with Range Hood
- Microwave
- Freezer
- Plumbed For Ice Maker
- ENERGY STAR Qualified Dishwasher
- Stainless Steel Appliances
- Kitchen Island
- Solid Surface Countertops
Flooring
- Wall to Wall Carpet
- Laminate
- Ceramic Tile
Bedrooms and Bathrooms
- 4 Bedrooms
- Primary bedroom located on second floor
- Walk-In Closet
- Dressing Area
- Fireplace in Bathroom
- Double Vanity
- Bathtub with Shower
- Separate Shower
Laundry
- Laundry on upper level
- ENERGY STAR Qualified Dryer
- ENERGY STAR Qualified Washer
Finished Basement
- Basement Fills Entire Space Under The House
- Sump Pump
- Block Basement Construction
Parking
- Garage
- Driveway
- Open Parking
- Off-Street Parking
Outdoor Features
- Deck
- Rain Gutters
Schools
- Harry Lee Cole Elementary School
- Masconet. Clark Middle School
- Masconet. Clark High School
Utilities
- Ductless Heating Or Cooling System
- 3 Cooling Zones
- 4 Heating Zones
- Heating System Uses Natural Gas
- Radiant Heating System
- Baseboard Heating
- 200+ Amp Service
- 110 Volts
- Water Treatment System
- Private Water Source
- Gas Water Heater
- Private Sewer
- High Speed Internet
Additional Features
- Energy-Efficient Thermostat
- Property is near schools
- Barn or Stable
Listing and Financial Details
- Assessor Parcel Number M:025 B:004 L:005,1869743
Community Details
Recreation
- Jogging Path
Additional Features
- No Home Owners Association
- Shops
Ownership History
Purchase Details
Purchase Details
Home Financials for this Owner
Home Financials are based on the most recent Mortgage that was taken out on this home.Purchase Details
Similar Homes in Boxford, MA
Home Values in the Area
Average Home Value in this Area
Purchase History
| Date | Type | Sale Price | Title Company |
|---|---|---|---|
| Quit Claim Deed | -- | None Available | |
| Quit Claim Deed | -- | None Available | |
| Not Resolvable | $519,900 | -- | |
| Deed | $220,000 | -- |
Mortgage History
| Date | Status | Loan Amount | Loan Type |
|---|---|---|---|
| Open | $836,000 | Purchase Money Mortgage | |
| Closed | $836,000 | Purchase Money Mortgage | |
| Previous Owner | $480,000 | Stand Alone Refi Refinance Of Original Loan | |
| Previous Owner | $510,482 | FHA | |
| Previous Owner | $212,000 | No Value Available | |
| Previous Owner | $75,500 | No Value Available |
Property History
| Date | Event | Price | Change | Sq Ft Price |
|---|---|---|---|---|
| 08/28/2024 08/28/24 | Sold | $880,000 | -2.2% | $432 / Sq Ft |
| 07/29/2024 07/29/24 | Pending | -- | -- | -- |
| 07/16/2024 07/16/24 | For Sale | $899,900 | +73.1% | $441 / Sq Ft |
| 07/22/2016 07/22/16 | Sold | $519,900 | 0.0% | $255 / Sq Ft |
| 06/15/2016 06/15/16 | Pending | -- | -- | -- |
| 05/11/2016 05/11/16 | For Sale | $519,900 | -- | $255 / Sq Ft |
Tax History Compared to Growth
Tax History
| Year | Tax Paid | Tax Assessment Tax Assessment Total Assessment is a certain percentage of the fair market value that is determined by local assessors to be the total taxable value of land and additions on the property. | Land | Improvement |
|---|---|---|---|---|
| 2025 | $10,636 | $790,800 | $379,200 | $411,600 |
| 2024 | $9,658 | $740,100 | $379,200 | $360,900 |
| 2023 | $9,368 | $676,900 | $338,600 | $338,300 |
| 2022 | $9,152 | $601,300 | $282,300 | $319,000 |
| 2021 | $9,060 | $565,900 | $256,700 | $309,200 |
| 2020 | $8,598 | $531,700 | $256,700 | $275,000 |
| 2019 | $7,933 | $487,300 | $244,400 | $242,900 |
| 2018 | $7,538 | $465,300 | $244,400 | $220,900 |
| 2017 | $7,591 | $465,400 | $233,000 | $232,400 |
| 2016 | $7,450 | $452,600 | $233,000 | $219,600 |
| 2015 | $7,135 | $446,200 | $233,000 | $213,200 |
Agents Affiliated with this Home
-
Jen Baptista
J
Seller's Agent in 2024
Jen Baptista
Maria Fabiano Realty
(339) 222-7282
1 in this area
17 Total Sales
-
David Wise
D
Buyer's Agent in 2024
David Wise
Compass
(781) 883-1211
1 in this area
23 Total Sales
-
The Lucci Witte Team

Seller's Agent in 2016
The Lucci Witte Team
William Raveis R.E. & Home Services
(978) 771-9909
6 in this area
669 Total Sales
-
Julie Smith

Buyer's Agent in 2016
Julie Smith
Engel & Volkers By the Sea
(978) 865-1198
30 Total Sales
Map
Source: MLS Property Information Network (MLS PIN)
MLS Number: 73265359
APN: BOXF-000025-000004-000005
- 5 Carolina Way
- 2 King George Dr
- 115 Depot Rd
- 127 Depot Rd
- 219A Ipswich Rd
- 37 Hillside Rd
- 83 High Ridge Rd
- 252 Ipswich Rd
- 10 High Ridge Rd
- 111 Herrick Rd
- 46 Baldpate Rd
- 534 Ipswich Rd
- 278 Central St
- 49 Sheffield Rd
- 237 Central St
- 3 Old Topsfield Rd
- 9 Perley Ln
- 69B Spofford Rd
- 8 Harrison Cir
- 4 Rowley Rd
