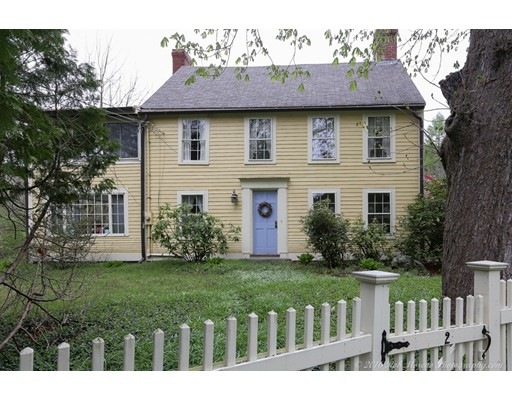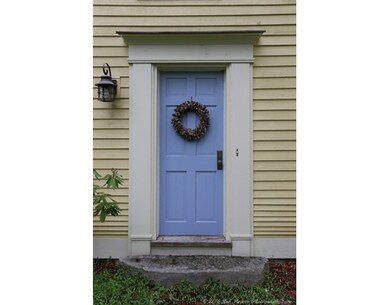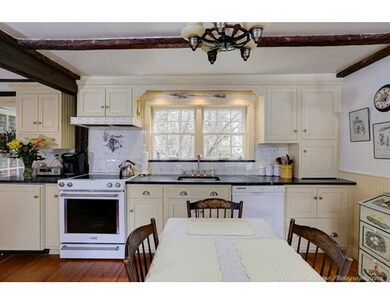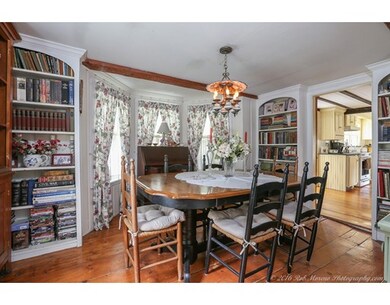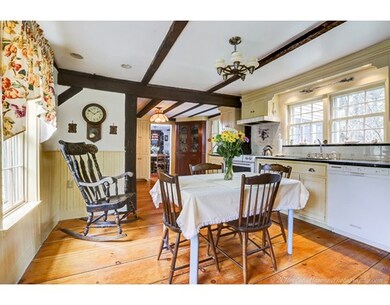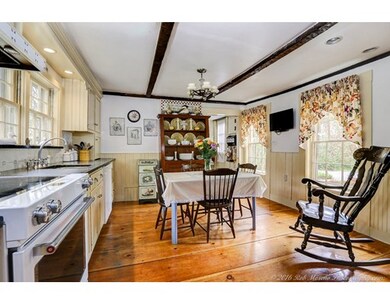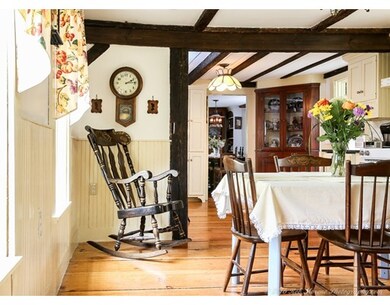
2 Kelsey Rd Boxford, MA 01921
Highlights
- Golf Course Community
- Community Stables
- Spa
- Spofford Pond School Rated A-
- Barn or Stable
- 3-minute walk to Kelsey Arboretum
About This Home
As of August 2024Charming antique colonial located on almost 2 acres of land with large barn and convenient East Boxford location. Main house has a mudroom and laundry area with terra cotta tiled floor. Kitchen area has beautiful wide pine floors, soap stone counters, beamed ceilings and crown point cabinetry. Dining room has many custom built ins. Living room has fir floors and a large brick wood burning fireplace. Four season porch has radiant heat and makes the perfect sitting room overlooking a private yard. Upstairs on the second floor there are three bedrooms, a charming porch area and a full bath with Jacuzzi style tub. Third floor has two additional bedrooms with cathedral ceilings. Gutters are copper. The oversized barn has roof with new shingles, a seasonal full bath and can be used as a garage and/or workshop area. This home sits on a corner lot full of rare specimen plantings and offers both charm and convenience!
Last Agent to Sell the Property
William Raveis R.E. & Home Services Listed on: 05/11/2016

Home Details
Home Type
- Single Family
Est. Annual Taxes
- $7,450
Year Built
- Built in 1773
Lot Details
- 1.83 Acre Lot
- Near Conservation Area
- Garden
- Property is zoned RA
Parking
- 1 Car Detached Garage
- Parking Storage or Cabinetry
- Workshop in Garage
- Driveway
- Open Parking
- Off-Street Parking
Home Design
- Antique Architecture
- Block Foundation
- Stone Foundation
- Frame Construction
- Shingle Roof
Interior Spaces
- 2,039 Sq Ft Home
- Central Vacuum
- Beamed Ceilings
- Cathedral Ceiling
- Ceiling Fan
- Recessed Lighting
- Window Screens
- French Doors
- Living Room with Fireplace
- 3 Fireplaces
- Sitting Room
- Dining Area
Kitchen
- Range
- Dishwasher
- Solid Surface Countertops
Flooring
- Wood
- Ceramic Tile
Bedrooms and Bathrooms
- 5 Bedrooms
- Primary bedroom located on second floor
- Custom Closet System
- Soaking Tub
- Bathtub with Shower
Laundry
- Laundry on main level
- Dryer
- Washer
Basement
- Walk-Out Basement
- Basement Fills Entire Space Under The House
- Interior Basement Entry
- Garage Access
- Block Basement Construction
Home Security
- Storm Windows
- Storm Doors
Outdoor Features
- Spa
- Enclosed patio or porch
- Rain Gutters
Schools
- Cole/Spofford Elementary School
- Masco Middle School
- Masco High School
Utilities
- No Cooling
- 6 Heating Zones
- Radiant Heating System
- Hot Water Heating System
- 200+ Amp Service
- Private Water Source
- Oil Water Heater
- Private Sewer
Additional Features
- Energy-Efficient Thermostat
- Property is near schools
- Barn or Stable
Listing and Financial Details
- Legal Lot and Block 05 / 04
- Assessor Parcel Number 1869743
Community Details
Overview
- No Home Owners Association
Recreation
- Golf Course Community
- Community Stables
- Jogging Path
- Bike Trail
Ownership History
Purchase Details
Purchase Details
Home Financials for this Owner
Home Financials are based on the most recent Mortgage that was taken out on this home.Purchase Details
Similar Home in Boxford, MA
Home Values in the Area
Average Home Value in this Area
Purchase History
| Date | Type | Sale Price | Title Company |
|---|---|---|---|
| Quit Claim Deed | -- | None Available | |
| Quit Claim Deed | -- | None Available | |
| Not Resolvable | $519,900 | -- | |
| Deed | $220,000 | -- |
Mortgage History
| Date | Status | Loan Amount | Loan Type |
|---|---|---|---|
| Open | $836,000 | Purchase Money Mortgage | |
| Closed | $836,000 | Purchase Money Mortgage | |
| Previous Owner | $480,000 | Stand Alone Refi Refinance Of Original Loan | |
| Previous Owner | $510,482 | FHA | |
| Previous Owner | $212,000 | No Value Available | |
| Previous Owner | $75,500 | No Value Available |
Property History
| Date | Event | Price | Change | Sq Ft Price |
|---|---|---|---|---|
| 08/28/2024 08/28/24 | Sold | $880,000 | -2.2% | $432 / Sq Ft |
| 07/29/2024 07/29/24 | Pending | -- | -- | -- |
| 07/16/2024 07/16/24 | For Sale | $899,900 | +73.1% | $441 / Sq Ft |
| 07/22/2016 07/22/16 | Sold | $519,900 | 0.0% | $255 / Sq Ft |
| 06/15/2016 06/15/16 | Pending | -- | -- | -- |
| 05/11/2016 05/11/16 | For Sale | $519,900 | -- | $255 / Sq Ft |
Tax History Compared to Growth
Tax History
| Year | Tax Paid | Tax Assessment Tax Assessment Total Assessment is a certain percentage of the fair market value that is determined by local assessors to be the total taxable value of land and additions on the property. | Land | Improvement |
|---|---|---|---|---|
| 2025 | $10,636 | $790,800 | $379,200 | $411,600 |
| 2024 | $9,658 | $740,100 | $379,200 | $360,900 |
| 2023 | $9,368 | $676,900 | $338,600 | $338,300 |
| 2022 | $9,152 | $601,300 | $282,300 | $319,000 |
| 2021 | $9,060 | $565,900 | $256,700 | $309,200 |
| 2020 | $8,598 | $531,700 | $256,700 | $275,000 |
| 2019 | $7,933 | $487,300 | $244,400 | $242,900 |
| 2018 | $7,538 | $465,300 | $244,400 | $220,900 |
| 2017 | $7,591 | $465,400 | $233,000 | $232,400 |
| 2016 | $7,450 | $452,600 | $233,000 | $219,600 |
| 2015 | $7,135 | $446,200 | $233,000 | $213,200 |
Agents Affiliated with this Home
-
Jen Baptista
J
Seller's Agent in 2024
Jen Baptista
Maria Fabiano Realty
(339) 222-7282
1 in this area
17 Total Sales
-
David Wise
D
Buyer's Agent in 2024
David Wise
Compass
(781) 883-1211
1 in this area
23 Total Sales
-
The Lucci Witte Team

Seller's Agent in 2016
The Lucci Witte Team
William Raveis R.E. & Home Services
(978) 771-9909
6 in this area
669 Total Sales
-
Julie Smith

Buyer's Agent in 2016
Julie Smith
Engel & Volkers By the Sea
(978) 865-1198
30 Total Sales
Map
Source: MLS Property Information Network (MLS PIN)
MLS Number: 72003054
APN: BOXF-000025-000004-000005
- 5 Carolina Way
- 2 King George Dr
- 115 Depot Rd
- 127 Depot Rd
- 219A Ipswich Rd
- 37 Hillside Rd
- 83 High Ridge Rd
- 252 Ipswich Rd
- 10 High Ridge Rd
- 111 Herrick Rd
- 46 Baldpate Rd
- 534 Ipswich Rd
- 278 Central St
- 49 Sheffield Rd
- 237 Central St
- 3 Old Topsfield Rd
- 9 Perley Ln
- 69B Spofford Rd
- 8 Harrison Cir
- 4 Rowley Rd
