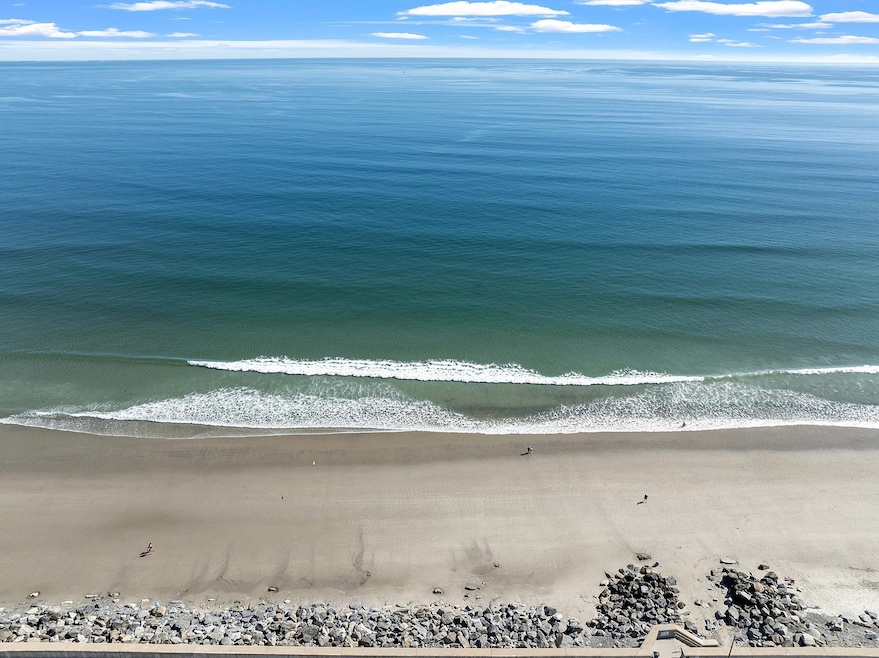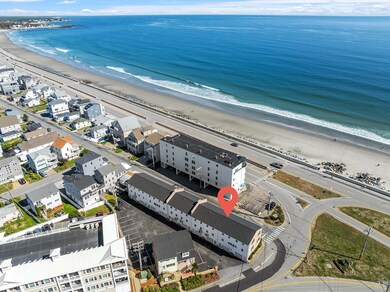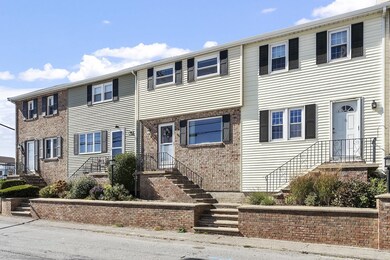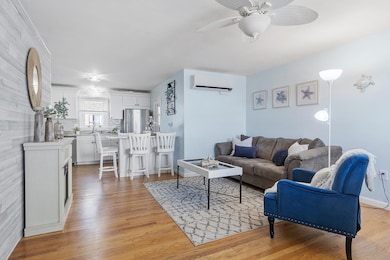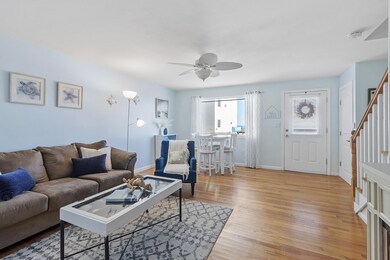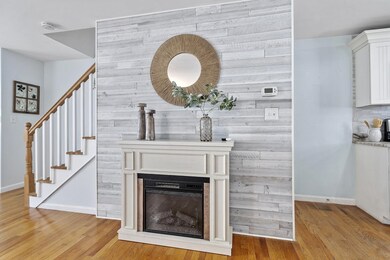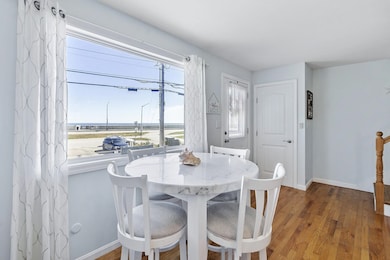2 Kings Hwy Unit 5 Hampton, NH 03842
Estimated payment $3,210/month
Highlights
- Water Views
- Beach Access
- Living Room
- Adeline C. Marston Elementary School Rated A-
- Wood Flooring
- Laundry Room
About This Home
Imagine waking up to ocean sunrises and winding down with peaceful walks along North Beach—this townhouse-style condo delivers the perfect blend of coastal charm and everyday convenience.
Set just steps from beach access, it offers sweeping ocean views in a relaxed North Beach setting, yet sits only a mile from Hampton Beach’s lively boardwalk and summer festivities.
Inside, 1,044 square feet of bright, open-concept living captures the unmistakable feel of a beach house. A large picture window frames the Atlantic in the living room, complemented by beautiful hardwood floors. The updated kitchen pairs marble countertops with beadboard cabinetry, a peninsula for casual dining, and shiplap details for a breezy coastal vibe. French doors, updated bathrooms, and first-floor laundry add everyday comfort.
An oversized garage with abundant storage on the lower level keeps beach gear organized and out of sight.
Ideal as a year-round residence or seasonal retreat, this welcoming community allows rentals and is pet-friendly (with board approval)—a rare chance to enjoy comfort, convenience, and the easy rhythm of beachside living.
Townhouse Details
Home Type
- Townhome
Est. Annual Taxes
- $5,385
Year Built
- Built in 1975
Parking
- 1 Car Garage
Home Design
- Concrete Foundation
Interior Spaces
- 1,044 Sq Ft Home
- Property has 2 Levels
- Ceiling Fan
- Living Room
- Water Views
- Basement
- Interior Basement Entry
Kitchen
- Microwave
- Dishwasher
Flooring
- Wood
- Concrete
- Tile
Bedrooms and Bathrooms
- 2 Bedrooms
Laundry
- Laundry Room
- Dryer
- Washer
Outdoor Features
- Beach Access
- Water Access
- Property is near an ocean
Location
- Flood Zone Lot
Utilities
- Mini Split Air Conditioners
- Mini Split Heat Pump
Listing and Financial Details
- Legal Lot and Block 5 / 10
- Assessor Parcel Number 235
Community Details
Overview
- Village By The Sea Condos
Recreation
- Snow Removal
Map
Home Values in the Area
Average Home Value in this Area
Tax History
| Year | Tax Paid | Tax Assessment Tax Assessment Total Assessment is a certain percentage of the fair market value that is determined by local assessors to be the total taxable value of land and additions on the property. | Land | Improvement |
|---|---|---|---|---|
| 2024 | $5,385 | $437,100 | $0 | $437,100 |
| 2023 | $5,814 | $347,100 | $0 | $347,100 |
| 2022 | $5,498 | $347,100 | $0 | $347,100 |
| 2021 | $5,498 | $347,100 | $0 | $347,100 |
| 2020 | $5,529 | $347,100 | $0 | $347,100 |
| 2019 | $5,557 | $347,100 | $0 | $347,100 |
| 2018 | $4,056 | $238,300 | $0 | $238,300 |
| 2017 | $3,901 | $238,300 | $0 | $238,300 |
| 2016 | $3,832 | $238,300 | $0 | $238,300 |
| 2015 | $4,359 | $227,500 | $0 | $227,500 |
| 2014 | $4,166 | $227,500 | $0 | $227,500 |
Property History
| Date | Event | Price | List to Sale | Price per Sq Ft | Prior Sale |
|---|---|---|---|---|---|
| 10/15/2025 10/15/25 | Pending | -- | -- | -- | |
| 10/08/2025 10/08/25 | For Sale | $524,900 | 0.0% | $503 / Sq Ft | |
| 12/03/2021 12/03/21 | Sold | $525,000 | +5.2% | $427 / Sq Ft | View Prior Sale |
| 09/01/2021 09/01/21 | Pending | -- | -- | -- | |
| 08/31/2021 08/31/21 | For Sale | $499,000 | +44.6% | $406 / Sq Ft | |
| 03/01/2019 03/01/19 | Sold | $345,000 | -1.4% | $330 / Sq Ft | View Prior Sale |
| 12/28/2018 12/28/18 | Pending | -- | -- | -- | |
| 12/09/2018 12/09/18 | For Sale | $350,000 | +49.4% | $335 / Sq Ft | |
| 04/28/2014 04/28/14 | Sold | $234,250 | -6.3% | $224 / Sq Ft | View Prior Sale |
| 03/17/2014 03/17/14 | Pending | -- | -- | -- | |
| 02/25/2014 02/25/14 | For Sale | $249,900 | -- | $239 / Sq Ft |
Purchase History
| Date | Type | Sale Price | Title Company |
|---|---|---|---|
| Warranty Deed | $345,000 | -- | |
| Warranty Deed | $345,000 | -- | |
| Warranty Deed | $234,300 | -- | |
| Warranty Deed | $234,300 | -- | |
| Quit Claim Deed | -- | -- | |
| Quit Claim Deed | -- | -- |
Mortgage History
| Date | Status | Loan Amount | Loan Type |
|---|---|---|---|
| Open | $207,000 | New Conventional | |
| Closed | $207,000 | New Conventional | |
| Closed | $0 | No Value Available |
Source: PrimeMLS
MLS Number: 5064902
APN: HMPT-000235-000000-000010-000005
- 707 Ocean Blvd Unit 2
- 605 Ocean Blvd Unit 1
- 28 Kings Hwy Unit 3
- 558 Winnacunnet Rd
- 550 Winnacunnet Rd Unit 206
- 550 Winnacunnet Rd Unit 319
- 591 Ocean Blvd Unit 6
- 745 Ocean Blvd
- 585 Ocean Blvd
- 11 Redman St
- 7 Redman St
- 567 Ocean Blvd Unit 104
- 541 Ocean Blvd Unit 6
- 522 Ocean Blvd Unit 10
- 522 Ocean Blvd
- 518 Ocean Blvd
- 11 Boars Head Terrace
- 493 Ocean Blvd Unit 2
- 493 Ocean Blvd Unit 26
- 493 Ocean Blvd Unit 19
