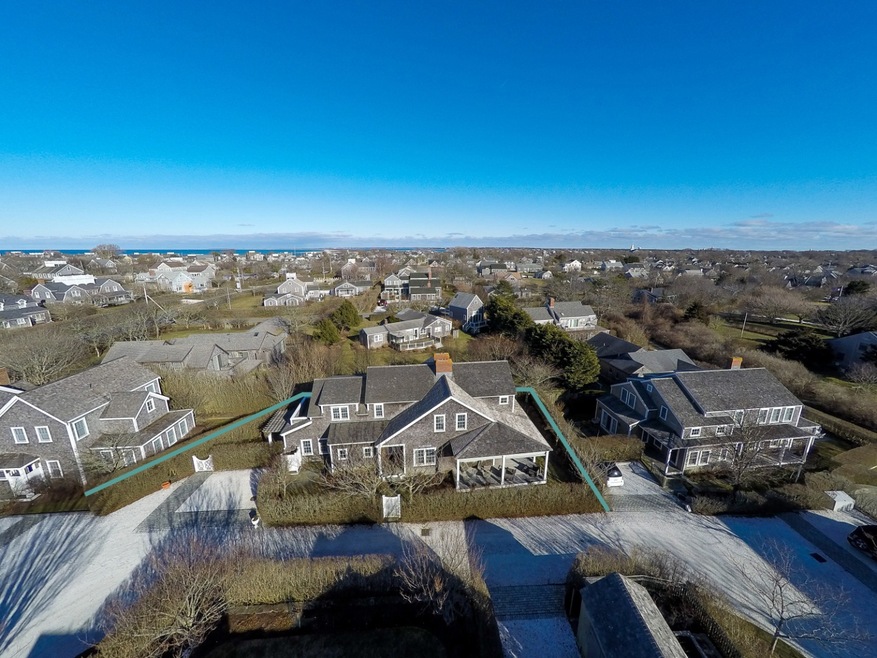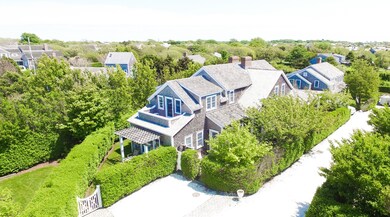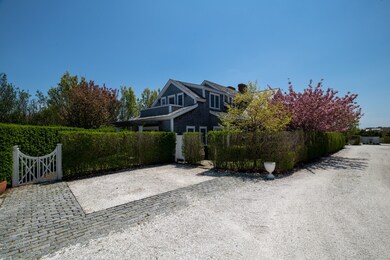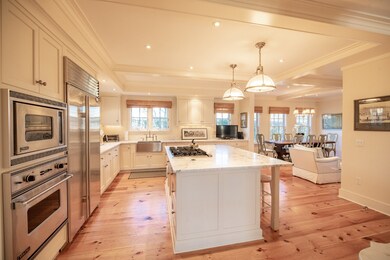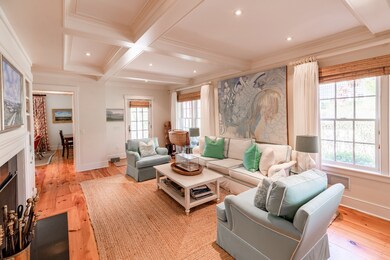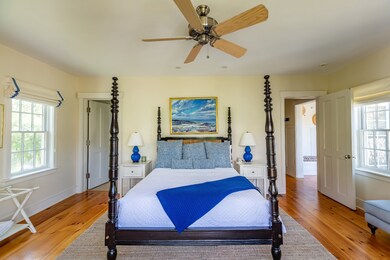
2 Kings Way Nantucket, MA 02554
Highlights
- Deck
- Patio
- Garden
- Porch
About This Home
As of June 2021Located off the highly desirable Cliff Road, this tastefully designed house by Andrew Kotchen is nestled on a private lane. This four-bedroom, four and a half bath home is outfitted with high-end appliances and amenities to create comfortable year-round living. Just minutes away from Steps Beach, Nantucket's historic Downtown, and The Westmoor Club, this property is ideally situated.
Home Details
Home Type
- Single Family
Est. Annual Taxes
- $12,762
Year Built
- Built in 2005
Lot Details
- 0.28 Acre Lot
- Garden
- Property is zoned R1
Home Design
- 4,650 Sq Ft Home
Bedrooms and Bathrooms
- 4 Bedrooms | 1 Main Level Bedroom
Outdoor Features
- Deck
- Patio
- Porch
Utilities
- Septic Tank
- Cable TV Available
Listing and Financial Details
- Tax Lot 76
- Assessor Parcel Number 604
Ownership History
Purchase Details
Purchase Details
Purchase Details
Home Financials for this Owner
Home Financials are based on the most recent Mortgage that was taken out on this home.Similar Homes in Nantucket, MA
Home Values in the Area
Average Home Value in this Area
Purchase History
| Date | Type | Sale Price | Title Company |
|---|---|---|---|
| Not Resolvable | $1,280,000 | -- | |
| Not Resolvable | $800,000 | -- | |
| Deed | $240,000 | -- | |
| Deed | $240,000 | -- |
Mortgage History
| Date | Status | Loan Amount | Loan Type |
|---|---|---|---|
| Previous Owner | $160,000 | Purchase Money Mortgage |
Property History
| Date | Event | Price | Change | Sq Ft Price |
|---|---|---|---|---|
| 06/14/2021 06/14/21 | Sold | $3,772,500 | -3.1% | $811 / Sq Ft |
| 05/15/2021 05/15/21 | Pending | -- | -- | -- |
| 05/09/2019 05/09/19 | For Sale | $3,895,000 | +12.9% | $838 / Sq Ft |
| 02/26/2016 02/26/16 | Sold | $3,450,000 | -7.4% | $742 / Sq Ft |
| 01/27/2016 01/27/16 | Pending | -- | -- | -- |
| 11/13/2015 11/13/15 | For Sale | $3,725,000 | -- | $801 / Sq Ft |
Tax History Compared to Growth
Tax History
| Year | Tax Paid | Tax Assessment Tax Assessment Total Assessment is a certain percentage of the fair market value that is determined by local assessors to be the total taxable value of land and additions on the property. | Land | Improvement |
|---|---|---|---|---|
| 2025 | $5,476 | $1,669,500 | $948,900 | $720,600 |
| 2024 | $4,953 | $1,582,300 | $887,700 | $694,600 |
| 2023 | $3,822 | $1,190,700 | $787,100 | $403,600 |
| 2022 | $34 | $912,000 | $534,500 | $377,500 |
| 2021 | $3,676 | $1,012,700 | $583,000 | $429,700 |
| 2020 | $2,635 | $763,900 | $583,000 | $180,900 |
| 2019 | $2,551 | $759,100 | $583,000 | $176,100 |
| 2018 | $2,851 | $807,700 | $655,900 | $151,800 |
| 2017 | $2,995 | $883,400 | $748,200 | $135,200 |
| 2016 | $2,992 | $890,500 | $777,400 | $113,100 |
| 2015 | $3,081 | $853,500 | $695,800 | $157,700 |
| 2014 | $2,797 | $743,800 | $556,600 | $187,200 |
Agents Affiliated with this Home
-
Greg McKechnie
G
Seller's Agent in 2021
Greg McKechnie
Great Point Properties
83 Total Sales
-
Carolyn Durand
C
Seller's Agent in 2016
Carolyn Durand
Lee Real Estate
(508) 228-2315
43 Total Sales
-
Brian Sullivan

Buyer's Agent in 2016
Brian Sullivan
Fisher Real Estate
(508) 414-1878
92 Total Sales
Map
Source: LINK
MLS Number: 85760
APN: NANT-007-313-000-000-0000-88-000-000
- 78 Cliff Rd
- 19 Sherburne Turnpike
- 86 Cliff Rd
- 8 Derry Ln
- 7 Shady Ln
- 15 Delaney Rd
- 13 Derrymore Rd
- 12 Derrymore Rd
- 60 Cliff Rd
- 61 Cliff Rd
- 17 Pilgrim Rd
- 10 Old Westmoor Farm Rd
- 6 Gingy Ln
- 47 W Chester St
- 49A W Chester St
- 51 N Liberty St
- 4 Sunset Hill Ln
- 1 E Hallowell Ln
- 35 W Chester St
- 5d Stone Barn Way Unit D
