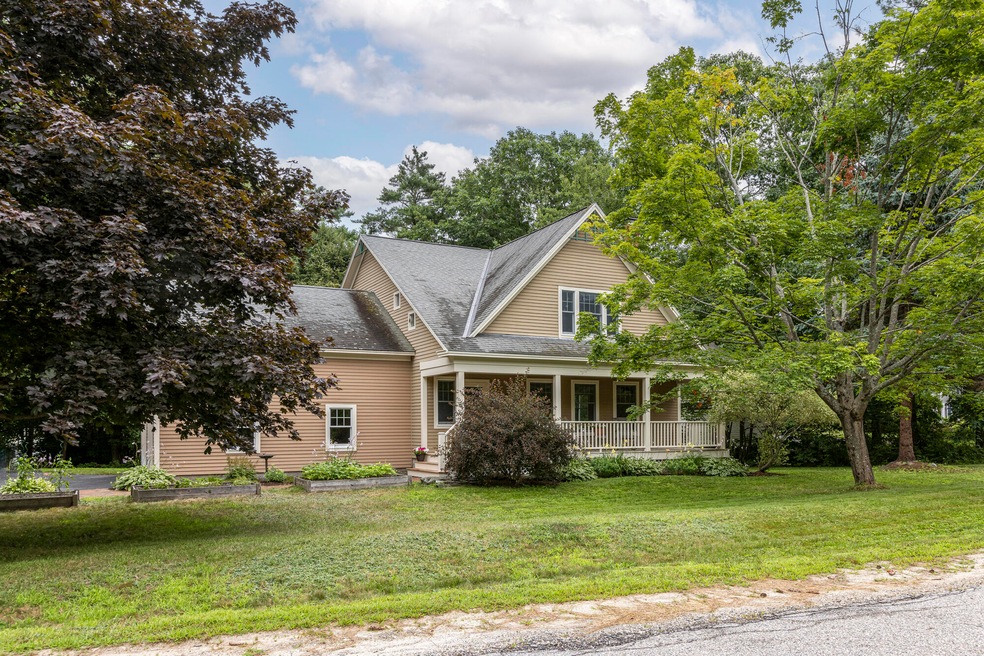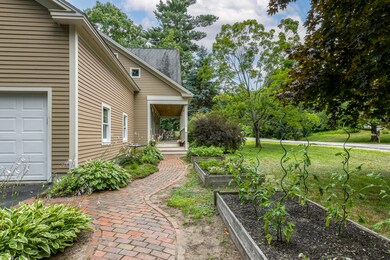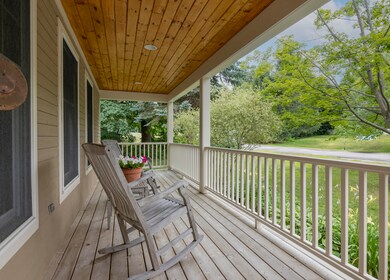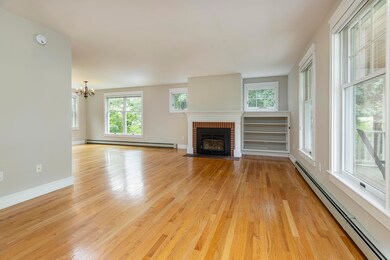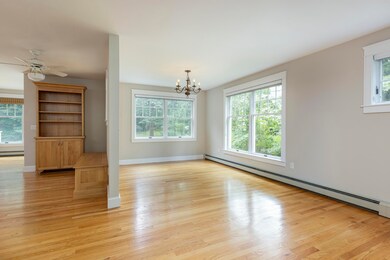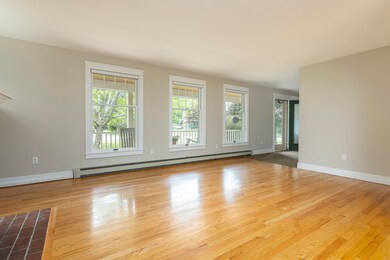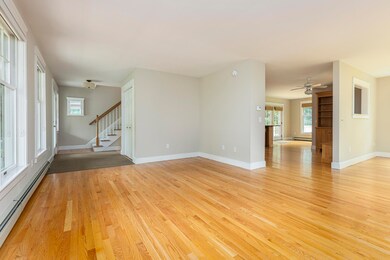MOVE IN BEFORE THE START OF SCHOOL!!! Built in 1996, this cottage style home is in a convenient Falmouth location just minutes from the Portland Peninsula, shopping and Falmouth schools. Designed with attention to detail, the architectural enhancements will impress you. Full of charm inside and out, this home is move-in ready having been freshly painted throughout. Set in a quaint 9 home cul-de-sac neighborhood, this property has mature tree growth for privacy and shade. Enter the home from the spectacular front porch and you're welcomed into the living room with hardwood floors, a brick fireplace, including a wood stove insert, and flanked by built-in bookcases. The natural wood kitchen cabinetry is capped with granite counters, which include space for seating, and features stainless steel appliances and pantry closet for ample storage. Off the kitchen is the breakfast nook with built-in bench and hutch, and sunroom with large windows and French doors leading to the oversized cedar deck. The powder room features a pedestal sink encircled by wainscot walls. Between the house and 2 car garage you'll find the boot and coat ''drop zone'' with storage for all your outer gear. This home offers flex space on the second floor with 3 or 4 bedrooms. The primary suite with full bath and walk-in closet is highlighted by vaulted ceilings and seating space. Off the main hallway there are 2 additional bedrooms and a full bath with skylight. At the end of the hall is your choice: bedroom #4, or home office, or family room - you decide. It's a great space with vaulted ceilings, closet, window seat, bookcases, wainscot trim and abundant light. With a finished daylight basement, this home offers many functional options to suit your needs only minutes from Portland's prestigious restaurant scene and waterfront.

