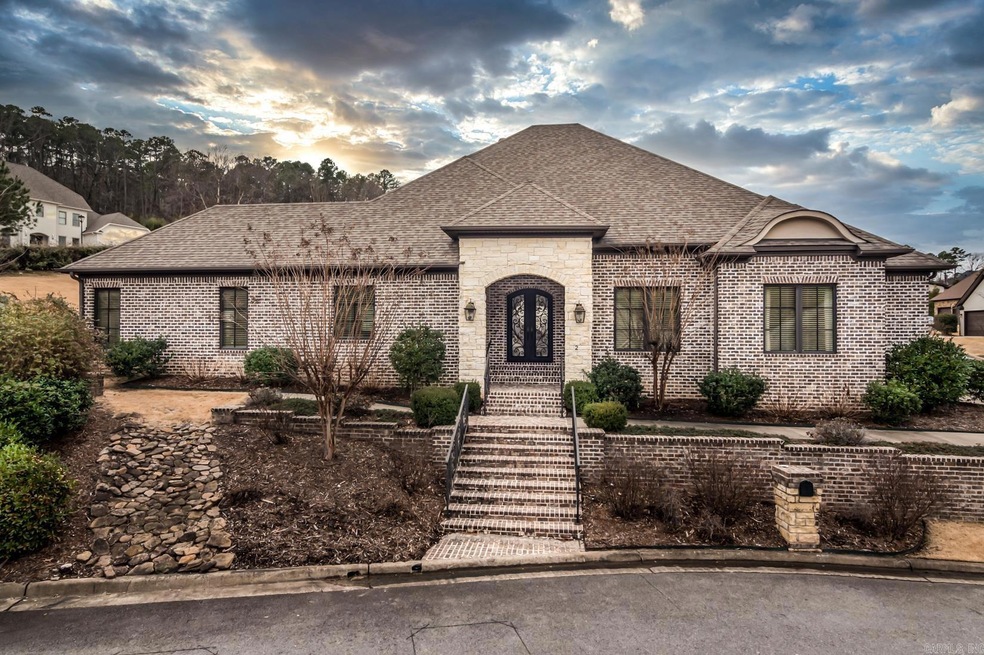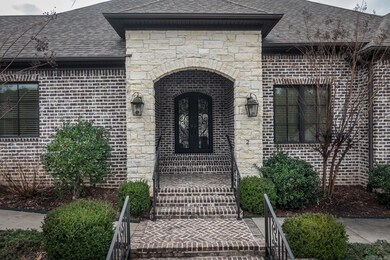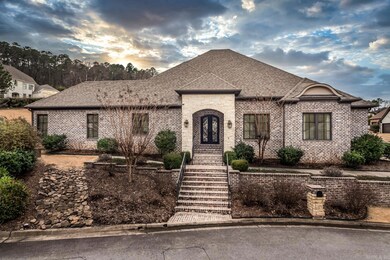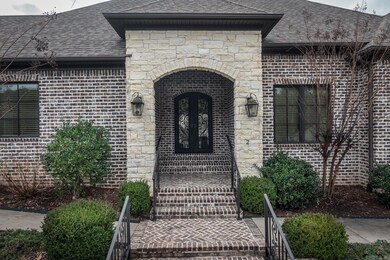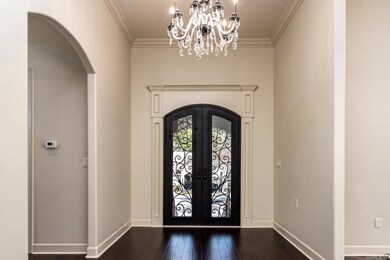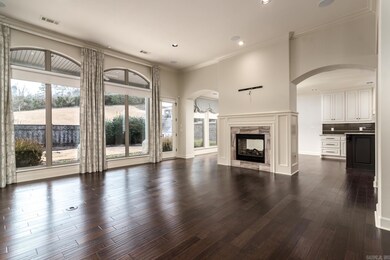
2 La Scala Ct Little Rock, AR 72212
River Mountain NeighborhoodEstimated Value: $575,000
Highlights
- Sitting Area In Primary Bedroom
- Gated Community
- Wood Flooring
- Don Roberts Elementary School Rated A
- Traditional Architecture
- Whirlpool Bathtub
About This Home
As of March 2024Timeless architecture designed and built by Melinda Markus in the gated neighborhood of Hickory Grove. Stunning interior design one this one-story home featuring tall ceilings, hardwood floors, incredible natural light with large windows, iron front doors and 8 ft interior doors, plus much more! Fabulous floor plan featuring a foyer and great room with fireplace and wet bar. The gourmet kitchen features a spacious island with bar stool seating and butlers pantry open to the dining room. The spacious primary suite is privately positioned with access to the backyard. The primary bathroom features his and her sinks, knee space, walk-in shower, soak tub, private water closet and access to the walk-in closet with built-in chest of drawers.Double doors open to an office adjacent to the half bathroom. Two spacious guest bedrooms share a spacious bathroom. Wonderful covered patio overlooks the brick and iron fenced backyard. Yard and chemical maintenance is provided by the POA. A two car garage is side loading with a parking pad for guests. Stairs are located in garage to the large attic with incredible storage!
Home Details
Home Type
- Single Family
Est. Annual Taxes
- $6,906
Year Built
- Built in 2014
Lot Details
- 0.25 Acre Lot
- Private Streets
- Wrought Iron Fence
- Brick Fence
- Landscaped
- Corner Lot
- Level Lot
- Sprinkler System
HOA Fees
- $334 Monthly HOA Fees
Home Design
- Traditional Architecture
- Brick Exterior Construction
- Slab Foundation
- Architectural Shingle Roof
- Stone Exterior Construction
Interior Spaces
- 2,736 Sq Ft Home
- 1-Story Property
- Wet Bar
- Ceiling Fan
- Gas Log Fireplace
- Low Emissivity Windows
- Insulated Windows
- Window Treatments
- Insulated Doors
- Great Room
- Formal Dining Room
- Home Office
- Attic Floors
Kitchen
- Eat-In Kitchen
- Breakfast Bar
- Built-In Oven
- Stove
- Gas Range
- Microwave
- Dishwasher
- Granite Countertops
- Trash Compactor
- Disposal
Flooring
- Wood
- Carpet
- Tile
Bedrooms and Bathrooms
- 3 Bedrooms
- Sitting Area In Primary Bedroom
- Walk-In Closet
- Whirlpool Bathtub
- Walk-in Shower
Laundry
- Laundry Room
- Washer Hookup
Home Security
- Home Security System
- Fire and Smoke Detector
Parking
- 2 Car Garage
- Automatic Garage Door Opener
Outdoor Features
- Covered patio or porch
Schools
- Don Roberts Elementary School
- Pinnacle View Middle School
- Central High School
Utilities
- Central Heating and Cooling System
- Programmable Thermostat
- Underground Utilities
- Gas Water Heater
Community Details
Overview
- Other Mandatory Fees
- On-Site Maintenance
Security
- Gated Community
Ownership History
Purchase Details
Purchase Details
Home Financials for this Owner
Home Financials are based on the most recent Mortgage that was taken out on this home.Purchase Details
Home Financials for this Owner
Home Financials are based on the most recent Mortgage that was taken out on this home.Similar Homes in Little Rock, AR
Home Values in the Area
Average Home Value in this Area
Purchase History
| Date | Buyer | Sale Price | Title Company |
|---|---|---|---|
| Maraboyina Sanjay | -- | None Available | |
| Maraboyina Sanjay | $435,000 | American Abstract & Title Co | |
| Markus Homes Inc | $100,000 | American Abstract & Title Co |
Mortgage History
| Date | Status | Borrower | Loan Amount |
|---|---|---|---|
| Open | Maraboyina Sanjay | $515,000 | |
| Closed | Maraboyina Sanjay | $344,000 | |
| Previous Owner | Markus Homes Inc | $332,000 |
Property History
| Date | Event | Price | Change | Sq Ft Price |
|---|---|---|---|---|
| 03/05/2024 03/05/24 | Sold | $569,500 | -0.9% | $208 / Sq Ft |
| 02/04/2024 02/04/24 | For Sale | $574,500 | +32.1% | $210 / Sq Ft |
| 03/10/2015 03/10/15 | Sold | $435,000 | +2.4% | $164 / Sq Ft |
| 02/08/2015 02/08/15 | Pending | -- | -- | -- |
| 01/19/2015 01/19/15 | For Sale | $425,000 | -- | $160 / Sq Ft |
Tax History Compared to Growth
Tax History
| Year | Tax Paid | Tax Assessment Tax Assessment Total Assessment is a certain percentage of the fair market value that is determined by local assessors to be the total taxable value of land and additions on the property. | Land | Improvement |
|---|---|---|---|---|
| 2023 | $7,331 | $108,268 | $24,200 | $84,068 |
| 2022 | $6,998 | $108,268 | $24,200 | $84,068 |
| 2021 | $6,712 | $95,210 | $22,000 | $73,210 |
| 2020 | $6,290 | $95,210 | $22,000 | $73,210 |
| 2019 | $6,290 | $95,210 | $22,000 | $73,210 |
| 2018 | $6,315 | $95,210 | $22,000 | $73,210 |
| 2017 | $6,315 | $95,210 | $22,000 | $73,210 |
| 2016 | $7,877 | $112,530 | $18,000 | $94,530 |
| 2015 | $421 | $11,000 | $11,000 | $0 |
Agents Affiliated with this Home
-
Brandy Harp

Seller's Agent in 2024
Brandy Harp
Jon Underhill Real Estate
(501) 580-4277
27 in this area
247 Total Sales
-
Dana Patterson-Sims

Buyer's Agent in 2024
Dana Patterson-Sims
Fathom Realty Central
(501) 786-2651
4 in this area
100 Total Sales
-
Jon Underhill

Seller's Agent in 2015
Jon Underhill
Jon Underhill Real Estate
(501) 590-9099
20 in this area
127 Total Sales
Map
Source: Cooperative Arkansas REALTORS® MLS
MLS Number: 24003607
APN: 43L-097-13-037-00
- 11 La Scala Ct
- 27 Windsor Ct
- 19 Windborough Ct
- 21 La Scala Ct
- 42 Windsor Ct Unit 42
- 8 Cannon Ct
- 14 Pointe Clear Dr
- 47 Windsor Ct
- 1319 Dorado Beach Dr
- 2808 Valley Park Dr
- 2110 Westport Loop
- 2009 Beckenham Cove
- 2112 Hinson Rd
- 2112 Hinson Rd
- 63 Valley Estates Dr
- Lot 89 Beckenham Dr
- 2111 Hinson Rd
- 13708 Abinger Ct
- 125 Pebble Beach Dr
- 127 Pebble Beach Dr
- 2 La Scala Ct
- 2 Lascala Ct
- 3 Loria Ct
- 0 Loria Ct Unit 10336467
- 0 Loria Ct Unit 10353741
- 0 Loria Ct Unit 10369980
- 0 Loria Ct Unit 20035777
- 0 Loria Ct Unit 16034901
- 0 Loria Ct Unit 20019185
- 0 Loria Ct Unit 10373771
- 0 Loria Ct Unit 10373765
- 0 Loria Ct Unit 10373763
- 0 Loria Ct Unit 15028915
- Lot 36 Loria
- Lot 32 Loria Ct
- Lot 35 Loria Ct
- Lot 37 Loria Ct
- 3 Lascala Ct
- 5 Loria Ct
- 2 Loria Ct
