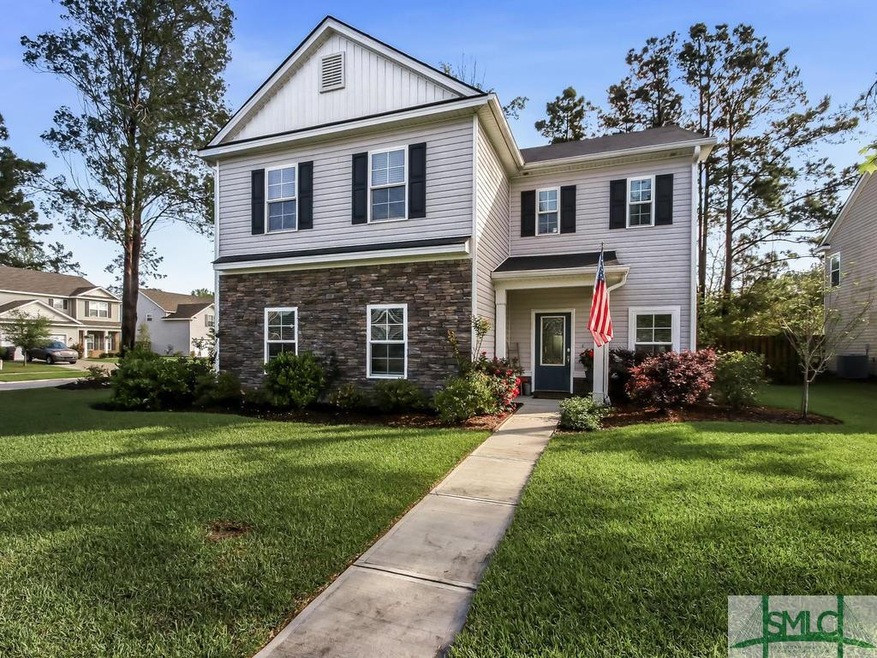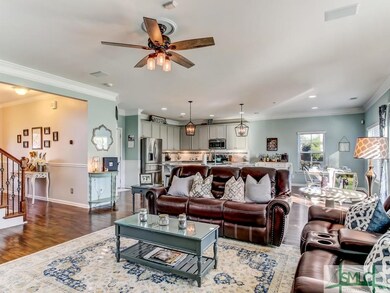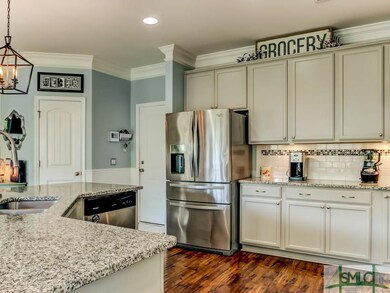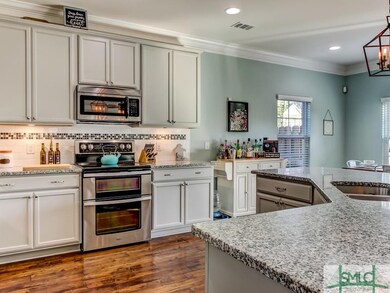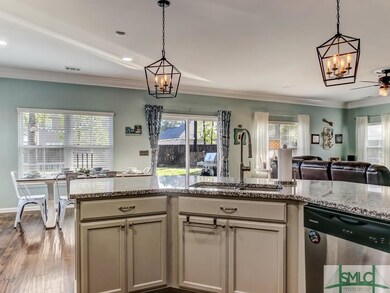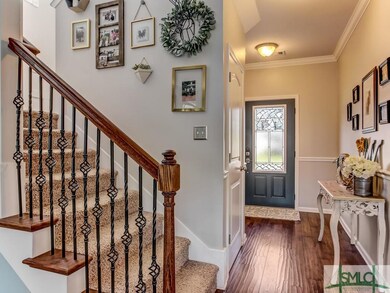
2 Laddey Ln Savannah, GA 31405
Highlights
- Primary Bedroom Suite
- Traditional Architecture
- Community Pool
- Gated Community
- Corner Lot
- Double Self-Cleaning Oven
About This Home
As of July 2019Absolutely Gorgeous! This Southside home shows like a model in every way. Offering an open concept featuring a spacious living room with gas fireplace, dining area, spectacular kitchen with beautiful cabinets, island, granite counters, double oven, wood laminate flooring, heavy moldings throughout, master suite with large walk in closet, double vanities, jetted tub, sep shower, media room, laundry room, 2 car side entry garage, privacy fenced yard. Simply impeccable! Home also has spray foam insulation, 360 sprinkler system lots and lots of extras.
Home Details
Home Type
- Single Family
Est. Annual Taxes
- $3,149
Year Built
- Built in 2014
Lot Details
- 9,583 Sq Ft Lot
- Privacy Fence
- Wood Fence
- Corner Lot
HOA Fees
- $58 Monthly HOA Fees
Home Design
- Traditional Architecture
- Brick Exterior Construction
- Slab Foundation
- Asphalt Roof
- Vinyl Construction Material
Interior Spaces
- 2,394 Sq Ft Home
- 2-Story Property
- Factory Built Fireplace
- Gas Fireplace
- Living Room with Fireplace
- Pull Down Stairs to Attic
Kitchen
- Breakfast Bar
- Double Self-Cleaning Oven
- Microwave
- Plumbed For Ice Maker
- Dishwasher
- Kitchen Island
Bedrooms and Bathrooms
- 3 Bedrooms
- Primary Bedroom Upstairs
- Primary Bedroom Suite
- Dual Vanity Sinks in Primary Bathroom
- Separate Shower
Laundry
- Laundry Room
- Washer and Dryer Hookup
Parking
- 2 Car Attached Garage
- Automatic Garage Door Opener
Outdoor Features
- Open Patio
Utilities
- Central Heating and Cooling System
- Electric Water Heater
- Cable TV Available
Listing and Financial Details
- Assessor Parcel Number 1-1005B-04-005
Community Details
Overview
- Mosswood Homeowners Association Inc Association
Recreation
- Community Pool
Security
- Gated Community
Ownership History
Purchase Details
Home Financials for this Owner
Home Financials are based on the most recent Mortgage that was taken out on this home.Purchase Details
Home Financials for this Owner
Home Financials are based on the most recent Mortgage that was taken out on this home.Purchase Details
Home Financials for this Owner
Home Financials are based on the most recent Mortgage that was taken out on this home.Map
Similar Homes in Savannah, GA
Home Values in the Area
Average Home Value in this Area
Purchase History
| Date | Type | Sale Price | Title Company |
|---|---|---|---|
| Warranty Deed | $263,000 | -- | |
| Warranty Deed | $257,329 | -- | |
| Warranty Deed | $35,750 | -- |
Mortgage History
| Date | Status | Loan Amount | Loan Type |
|---|---|---|---|
| Open | $48,000 | New Conventional | |
| Open | $336,000 | VA | |
| Closed | $267,996 | VA | |
| Closed | $263,000 | New Conventional | |
| Previous Owner | $257,329 | VA | |
| Previous Owner | $198,475 | New Conventional |
Property History
| Date | Event | Price | Change | Sq Ft Price |
|---|---|---|---|---|
| 07/10/2019 07/10/19 | Sold | $263,000 | -0.7% | $110 / Sq Ft |
| 04/04/2019 04/04/19 | For Sale | $264,900 | +2.9% | $111 / Sq Ft |
| 04/09/2015 04/09/15 | Sold | $257,329 | +1.0% | $111 / Sq Ft |
| 12/23/2014 12/23/14 | Pending | -- | -- | -- |
| 12/23/2014 12/23/14 | For Sale | $254,804 | -- | $110 / Sq Ft |
Tax History
| Year | Tax Paid | Tax Assessment Tax Assessment Total Assessment is a certain percentage of the fair market value that is determined by local assessors to be the total taxable value of land and additions on the property. | Land | Improvement |
|---|---|---|---|---|
| 2024 | $166 | $156,520 | $24,000 | $132,520 |
| 2023 | $85 | $165,240 | $24,000 | $141,240 |
| 2022 | $117 | $118,320 | $12,000 | $106,320 |
| 2021 | $3,567 | $102,440 | $12,000 | $90,440 |
| 2020 | $3,482 | $99,560 | $12,000 | $87,560 |
| 2019 | $3,567 | $95,440 | $12,000 | $83,440 |
| 2018 | $3,084 | $92,160 | $12,000 | $80,160 |
| 2017 | $3,019 | $91,760 | $12,000 | $79,760 |
| 2016 | $3,019 | $90,640 | $12,000 | $78,640 |
| 2015 | $1,728 | $51,800 | $12,000 | $39,800 |
| 2014 | $392 | $12,000 | $0 | $0 |
Source: Savannah Multi-List Corporation
MLS Number: 205000
APN: 11005B04005
- 12 Shelby Rd
- 15 Shelby St
- 109 Wall St
- 120 Wall St
- 133 Wall St
- 155 Burton Rd
- 220 Mosswood Dr
- 178 Sawgrass Dr
- 646 Sessile Oak Dr
- 614 Sessile Oak Dr
- 574 Sessile Oak Dr
- 127 Pine Grove Dr
- 127 Lakeshore Dr
- 107 Pine Grove Dr
- 313 Lakeshore Dr
- 317 Lakeshore Dr
- 174 Calm Oak Cir
- 6 Winding Way
- 175 Calm Oaks Cir
- 176 Calm Oak Cir
