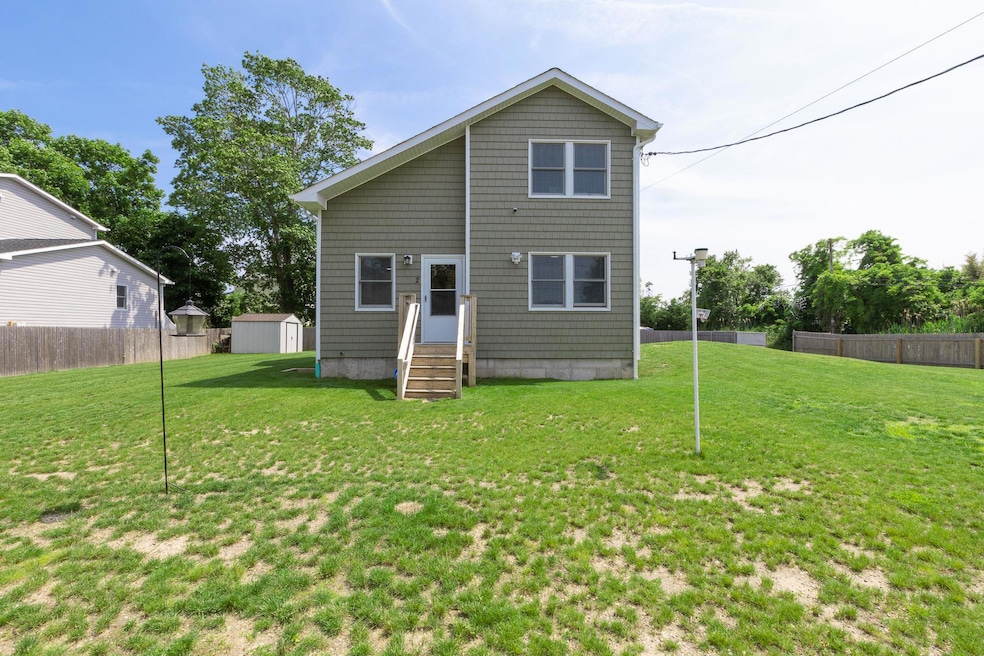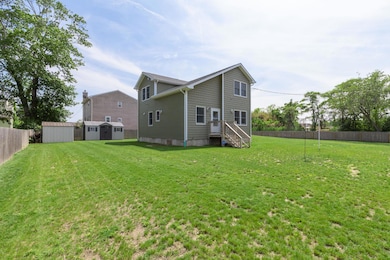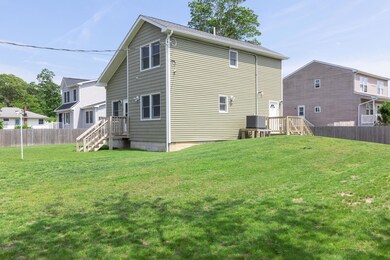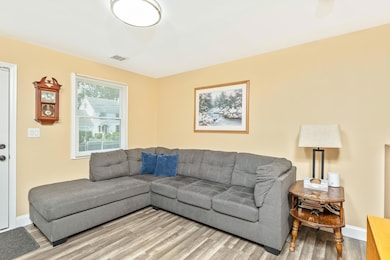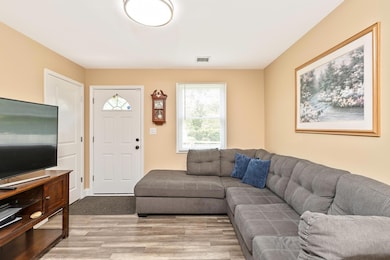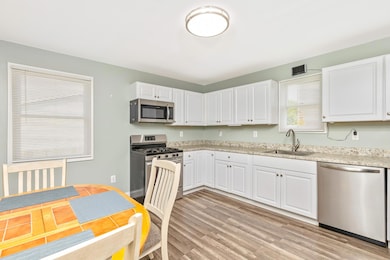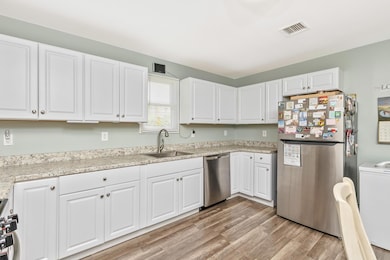2 Lafayette Dr Shirley, NY 11967
Estimated payment $3,403/month
Highlights
- Water Views
- Modern Architecture
- Stainless Steel Appliances
- Main Floor Bedroom
- Mud Room
- Porch
About This Home
Welcome to this stunning 2021 new construction with water view & beautiful sunsets. First floor features 1 bedroom, half bath and large eat in kitchen, laundry, living & mud room. Large 2nd floor primary bedroom, full bath, and additional bedroom.
Conveniently located to Cvs, Home Depot, bus stops, train station and Smith Point Beach and Fire Island National Seasore
Listing Agent
Coldwell Banker M&D Good Life Brokerage Phone: 631-929-3700 License #40BE1148257 Listed on: 04/07/2025

Home Details
Home Type
- Single Family
Est. Annual Taxes
- $9,215
Year Built
- Built in 2021
Lot Details
- 9,148 Sq Ft Lot
- North Facing Home
- Front Yard Fenced
- Cleared Lot
Home Design
- Modern Architecture
- Batts Insulation
Interior Spaces
- 1,334 Sq Ft Home
- 2-Story Property
- Mud Room
- Laminate Flooring
- Water Views
- Crawl Space
- Home Security System
Kitchen
- Eat-In Kitchen
- Gas Range
- Microwave
- Dishwasher
- Stainless Steel Appliances
Bedrooms and Bathrooms
- 3 Bedrooms
- Main Floor Bedroom
- En-Suite Primary Bedroom
- Dual Closets
Laundry
- Laundry Room
- Dryer
- Washer
Parking
- 4 Parking Spaces
- Driveway
Outdoor Features
- Porch
Schools
- John S Hobart Elementary School
- William Paca Middle School
- William Floyd High School
Utilities
- Forced Air Heating and Cooling System
- Heating System Uses Propane
- Propane
- Tankless Water Heater
- Septic Tank
- Cable TV Available
Listing and Financial Details
- Legal Lot and Block 35.000 / 10.00
- Assessor Parcel Number 0200-983-30-10-00-035-000
Map
Home Values in the Area
Average Home Value in this Area
Tax History
| Year | Tax Paid | Tax Assessment Tax Assessment Total Assessment is a certain percentage of the fair market value that is determined by local assessors to be the total taxable value of land and additions on the property. | Land | Improvement |
|---|---|---|---|---|
| 2024 | $8,839 | $2,150 | $150 | $2,000 |
| 2023 | $8,839 | $2,150 | $150 | $2,000 |
| 2022 | $6,750 | $150 | $150 | $0 |
| 2021 | $6,750 | $150 | $150 | $0 |
| 2020 | $6,948 | $1,775 | $150 | $1,625 |
| 2019 | $6,948 | $0 | $0 | $0 |
| 2018 | -- | $1,775 | $150 | $1,625 |
Property History
| Date | Event | Price | List to Sale | Price per Sq Ft |
|---|---|---|---|---|
| 11/04/2025 11/04/25 | Price Changed | $499,999 | -3.8% | $375 / Sq Ft |
| 10/03/2025 10/03/25 | Price Changed | $520,000 | -1.0% | $390 / Sq Ft |
| 07/01/2025 07/01/25 | Price Changed | $525,000 | -0.9% | $394 / Sq Ft |
| 05/09/2025 05/09/25 | Price Changed | $530,000 | -3.6% | $397 / Sq Ft |
| 04/07/2025 04/07/25 | For Sale | $550,000 | -- | $412 / Sq Ft |
Purchase History
| Date | Type | Sale Price | Title Company |
|---|---|---|---|
| Deed | $92,000 | Fidelity National Title |
Source: OneKey® MLS
MLS Number: 845791
APN: 0200-983-30-10-00-035-000
- 6 Lafayette Dr
- 0 Abby Ln
- N/C Fairview Dr
- 31 Harrison Dr
- N/C Robinson Dr
- 119 Rugby Dr E
- 17 Hampton Rd
- 181 William Floyd Pkwy
- 192 E Parkview Dr
- 30 Johns Neck Rd
- 96 Baybright Dr
- 14 Heathcote Ct
- 38 Johns Neck Rd
- 66 Lynbrook Dr
- 205 William Floyd Pkwy
- 89 Manor Dr
- 71 Palmetto Dr
- 89 Argyle Dr
- 97 Lombardy Dr
- 6 Bogota Rd
- 67 Johns Neck Rd
- 87 Saint George Dr
- 87 Saint George Dr Unit 1
- 15 Lyndale Ct
- 364 Dogwood Rd W
- 37 W Rugby Dr
- 15 Hollywood Dr
- 81 Parkwood Dr
- 53 Magnolia Dr
- 177 Magnolia Dr
- 196 Beaver Dr
- 289 Jefferson Dr
- 32 Whittier Dr
- 182 Whittier Dr
- 128 Lakeview Dr
- 13 Loughlin Dr Unit Basement Apt
- 100 Fairfield Ln
- 55 Church Dr
- 79 Church Dr
- 22 Propose Rd
