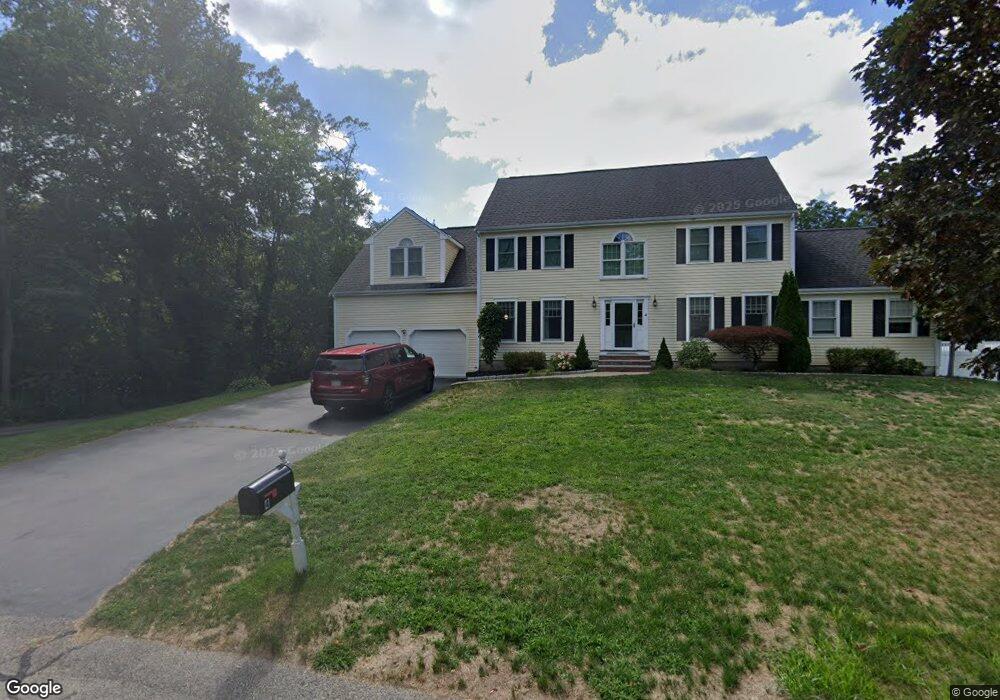2 Langlee Rd Hingham, MA 02043
Crow Point NeighborhoodEstimated Value: $1,583,000 - $1,632,575
4
Beds
4
Baths
3,289
Sq Ft
$487/Sq Ft
Est. Value
About This Home
This home is located at 2 Langlee Rd, Hingham, MA 02043 and is currently estimated at $1,601,144, approximately $486 per square foot. 2 Langlee Rd is a home located in Plymouth County with nearby schools including William L. Foster Elementary School, Hingham Middle School, and Hingham High School.
Ownership History
Date
Name
Owned For
Owner Type
Purchase Details
Closed on
Dec 29, 2020
Sold by
Flynn Joseph P and Flynn Laurie A
Bought by
Flynn Twin T
Current Estimated Value
Purchase Details
Closed on
May 24, 1996
Sold by
Hingham Homes Inc
Bought by
Flynn Joseph R and Flynn Laurie A
Create a Home Valuation Report for This Property
The Home Valuation Report is an in-depth analysis detailing your home's value as well as a comparison with similar homes in the area
Home Values in the Area
Average Home Value in this Area
Purchase History
| Date | Buyer | Sale Price | Title Company |
|---|---|---|---|
| Flynn Twin T | -- | None Available | |
| Flynn Joseph R | $281,200 | -- |
Source: Public Records
Mortgage History
| Date | Status | Borrower | Loan Amount |
|---|---|---|---|
| Previous Owner | Flynn Joseph R | $100,000 | |
| Previous Owner | Flynn Joseph R | $100,000 | |
| Previous Owner | Flynn Joseph R | $355,000 |
Source: Public Records
Tax History
| Year | Tax Paid | Tax Assessment Tax Assessment Total Assessment is a certain percentage of the fair market value that is determined by local assessors to be the total taxable value of land and additions on the property. | Land | Improvement |
|---|---|---|---|---|
| 2025 | $14,798 | $1,384,300 | $643,700 | $740,600 |
| 2024 | $14,314 | $1,319,300 | $643,700 | $675,600 |
| 2023 | $12,648 | $1,264,800 | $643,700 | $621,100 |
| 2022 | $11,895 | $1,029,000 | $535,100 | $493,900 |
| 2021 | $11,948 | $1,012,500 | $557,500 | $455,000 |
| 2020 | $11,674 | $1,012,500 | $557,500 | $455,000 |
| 2019 | $9,607 | $813,500 | $392,400 | $421,100 |
| 2018 | $6,911 | $813,500 | $392,400 | $421,100 |
| 2017 | $9,036 | $737,600 | $400,600 | $337,000 |
| 2016 | $8,974 | $718,500 | $381,500 | $337,000 |
| 2015 | $9,709 | $774,900 | $363,100 | $411,800 |
Source: Public Records
Map
Nearby Homes
- 151 Stayner Dr Unit 151
- 132 Hms Stayner Dr Unit 132
- 23 Shipyard Dr Unit 206
- 16 Foley Beach Rd
- 53 Bel Air Rd - To Be Built
- 81 Kimball Beach Rd
- 12 Daley Rd
- 2 Beach Ln
- 130 Broad Reach Unit 206
- 73 Broad Reach Unit M36C
- 73 Broad Reach Unit M21C
- 51 Broad Reach Unit T23A
- 17 Paige St
- 54 Broad Reach Unit 104
- 34 Otis Hill Rd
- 300 River St Unit 12
- 6 Adams Ct
- 225 South St Unit 1
- 18 West St
- 21 Hersey St
