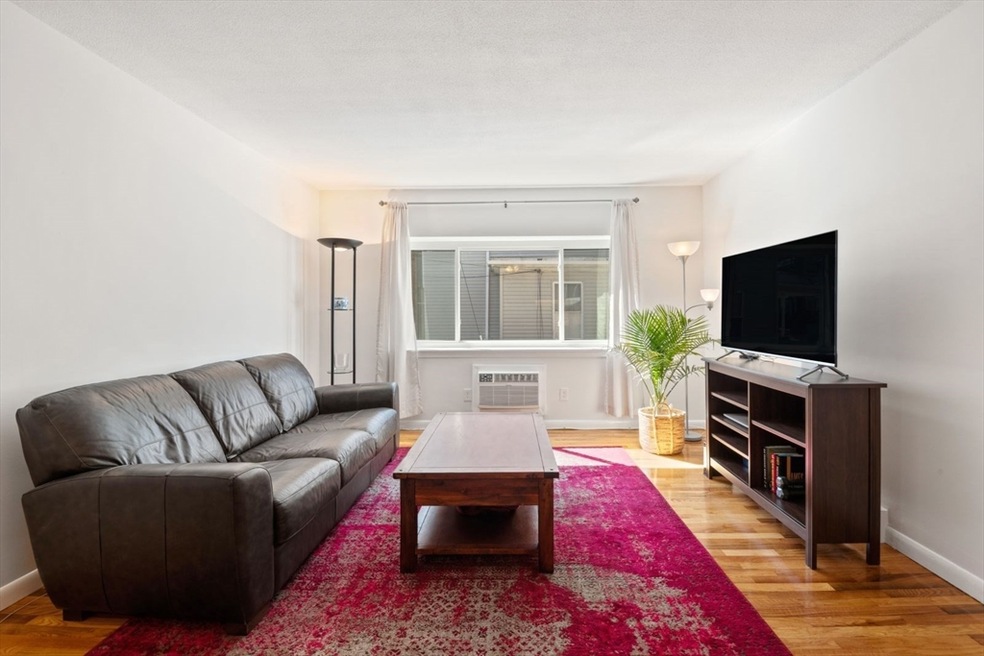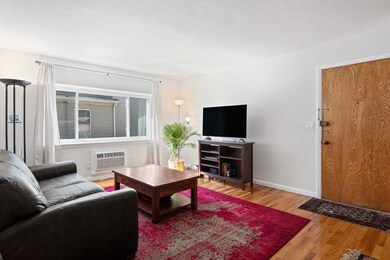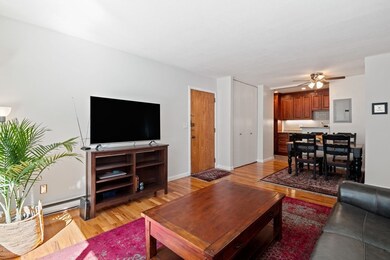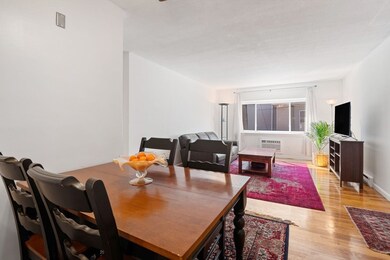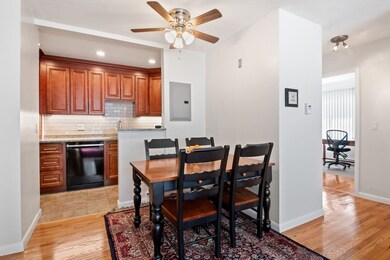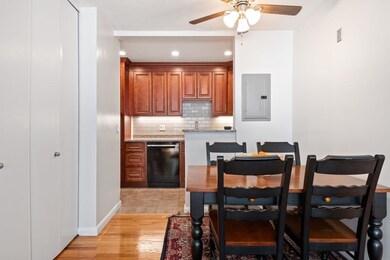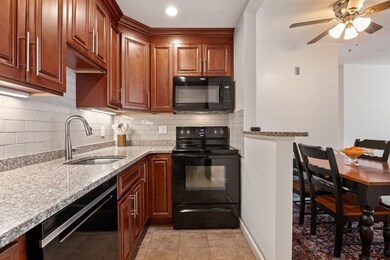
2 Larose Place Unit 9 Brighton, MA 02135
Saint Elizabeths NeighborhoodHighlights
- Medical Services
- Wood Flooring
- Cooling System Mounted In Outer Wall Opening
- Property is near public transit
- Corner Lot
- Park
About This Home
As of May 2025Absolutely beautiful 2 Bed 1Bath w/DEEDED PARKING. This updated and well-maintained unit is priced to sell! Second floor, corner unit with excellent sunlight, open floor plan, modern kitchen and bath, and a large scale to each of the rooms. The living space is highlighted by a gorgeous kitchen that features cherry cabinetry, granite counters, tile backsplash, and a nice appliance package. The kitchen is efficiently designed to maximize counter and cabinet space. Off the kitchen is a designated dining area that can comfortably accommodate a 4-seat table. The dining area flows seamlessly into the large & sunny living room. The primary bedroom is king-size, while the secondary bedroom is queen size. Both bedrooms have large closets. There is also a renovated bathroom that is immaculately maintained. Hardwood floors and large windows throughout, laundry & storage in the basement. Located three blocks from the Green B Line, and directly along the #65, #57, & #501 bus lines. MUST SEE!
Property Details
Home Type
- Condominium
Est. Annual Taxes
- $1,359
Year Built
- Built in 1965
HOA Fees
- $458 Monthly HOA Fees
Home Design
- Rubber Roof
Interior Spaces
- 735 Sq Ft Home
- 1-Story Property
- Wood Flooring
Kitchen
- Range<<rangeHoodToken>>
- <<microwave>>
- Freezer
- Dishwasher
- Disposal
Bedrooms and Bathrooms
- 2 Bedrooms
- 1 Full Bathroom
Parking
- 1 Car Parking Space
- Unpaved Parking
- Open Parking
- Off-Street Parking
- Assigned Parking
Location
- Property is near public transit
- Property is near schools
Utilities
- Cooling System Mounted In Outer Wall Opening
- 1 Cooling Zone
- 4 Heating Zones
- Hot Water Heating System
- Electric Baseboard Heater
Listing and Financial Details
- Assessor Parcel Number W:21 P:01882 S:018,1212754
Community Details
Overview
- Association fees include water, sewer, insurance, maintenance structure, ground maintenance, snow removal, trash, reserve funds
- 25 Units
- Low-Rise Condominium
- Ridgemont Condominium Community
Amenities
- Medical Services
- Shops
- Coin Laundry
- Community Storage Space
Recreation
- Park
Pet Policy
- Pets Allowed
Ownership History
Purchase Details
Home Financials for this Owner
Home Financials are based on the most recent Mortgage that was taken out on this home.Purchase Details
Home Financials for this Owner
Home Financials are based on the most recent Mortgage that was taken out on this home.Purchase Details
Home Financials for this Owner
Home Financials are based on the most recent Mortgage that was taken out on this home.Purchase Details
Purchase Details
Home Financials for this Owner
Home Financials are based on the most recent Mortgage that was taken out on this home.Similar Homes in the area
Home Values in the Area
Average Home Value in this Area
Purchase History
| Date | Type | Sale Price | Title Company |
|---|---|---|---|
| Deed | $539,000 | None Available | |
| Deed | $539,000 | None Available | |
| Deed | $500,000 | -- | |
| Deed | $500,000 | -- | |
| Deed | $240,000 | -- | |
| Deed | $240,000 | -- | |
| Foreclosure Deed | $162,500 | -- | |
| Deed | -- | -- | |
| Foreclosure Deed | $162,500 | -- | |
| Deed | $83,000 | -- | |
| Deed | $83,000 | -- |
Mortgage History
| Date | Status | Loan Amount | Loan Type |
|---|---|---|---|
| Open | $404,250 | Purchase Money Mortgage | |
| Closed | $404,250 | Purchase Money Mortgage | |
| Previous Owner | $200,000 | No Value Available | |
| Previous Owner | $180,000 | Purchase Money Mortgage | |
| Previous Owner | $52,000 | No Value Available | |
| Previous Owner | $62,250 | Purchase Money Mortgage |
Property History
| Date | Event | Price | Change | Sq Ft Price |
|---|---|---|---|---|
| 05/08/2025 05/08/25 | Sold | $539,000 | 0.0% | $733 / Sq Ft |
| 05/06/2025 05/06/25 | Pending | -- | -- | -- |
| 05/06/2025 05/06/25 | For Sale | $539,000 | +7.8% | $733 / Sq Ft |
| 05/11/2018 05/11/18 | Sold | $500,000 | +5.3% | $680 / Sq Ft |
| 04/11/2018 04/11/18 | Pending | -- | -- | -- |
| 04/04/2018 04/04/18 | For Sale | $474,900 | 0.0% | $646 / Sq Ft |
| 03/29/2018 03/29/18 | Pending | -- | -- | -- |
| 03/21/2018 03/21/18 | For Sale | $474,900 | -- | $646 / Sq Ft |
Tax History Compared to Growth
Tax History
| Year | Tax Paid | Tax Assessment Tax Assessment Total Assessment is a certain percentage of the fair market value that is determined by local assessors to be the total taxable value of land and additions on the property. | Land | Improvement |
|---|---|---|---|---|
| 2025 | $5,343 | $461,400 | $0 | $461,400 |
| 2024 | $4,756 | $436,300 | $0 | $436,300 |
| 2023 | $4,686 | $436,300 | $0 | $436,300 |
| 2022 | $4,478 | $411,600 | $0 | $411,600 |
| 2021 | $4,352 | $407,900 | $0 | $407,900 |
| 2020 | $4,165 | $394,400 | $0 | $394,400 |
| 2019 | $4,076 | $386,700 | $0 | $386,700 |
| 2018 | $3,299 | $314,800 | $0 | $314,800 |
| 2017 | $3,087 | $291,500 | $0 | $291,500 |
| 2016 | $2,941 | $267,400 | $0 | $267,400 |
| 2015 | $3,156 | $260,600 | $0 | $260,600 |
| 2014 | $2,979 | $236,800 | $0 | $236,800 |
Agents Affiliated with this Home
-
Matthew Petty

Seller's Agent in 2025
Matthew Petty
FRAME Residential
(617) 543-3900
6 in this area
68 Total Sales
-
Brian Caluori

Buyer's Agent in 2025
Brian Caluori
Gibson Sothebys International Realty
(518) 423-0309
1 in this area
84 Total Sales
-
Patricia DeWolfe

Seller's Agent in 2018
Patricia DeWolfe
Leading Edge Real Estate
(781) 258-0115
27 Total Sales
-
M
Buyer's Agent in 2018
Mitra Farzani
William Raveis R.E. & Home Services
Map
Source: MLS Property Information Network (MLS PIN)
MLS Number: 73370156
APN: BRIG-000000-000021-001882-000018
- 2 Larose Place Unit 13
- 11 Monastery Rd Unit A
- 201 Washington St Unit 2
- 139 Nottinghill Rd Unit 1
- 59 Union St Unit 59
- 191 Washington St Unit 421
- 191 Washington St Unit 725
- 191 Washington St Unit 708
- 191 Washington St Unit 318
- 191 Washington St Unit 524
- 191 Washington St Unit 309
- 191 Washington St Unit 324
- 191 Washington St Unit 413
- 191 Washington St Unit 507
- 191 Washington St Unit 308
- 191 Washington St Unit 615
- 191 Washington St Unit 720
- 191 Washington St Unit 402
- 191 Washington St Unit 515
- 108 Washington St Unit 3
