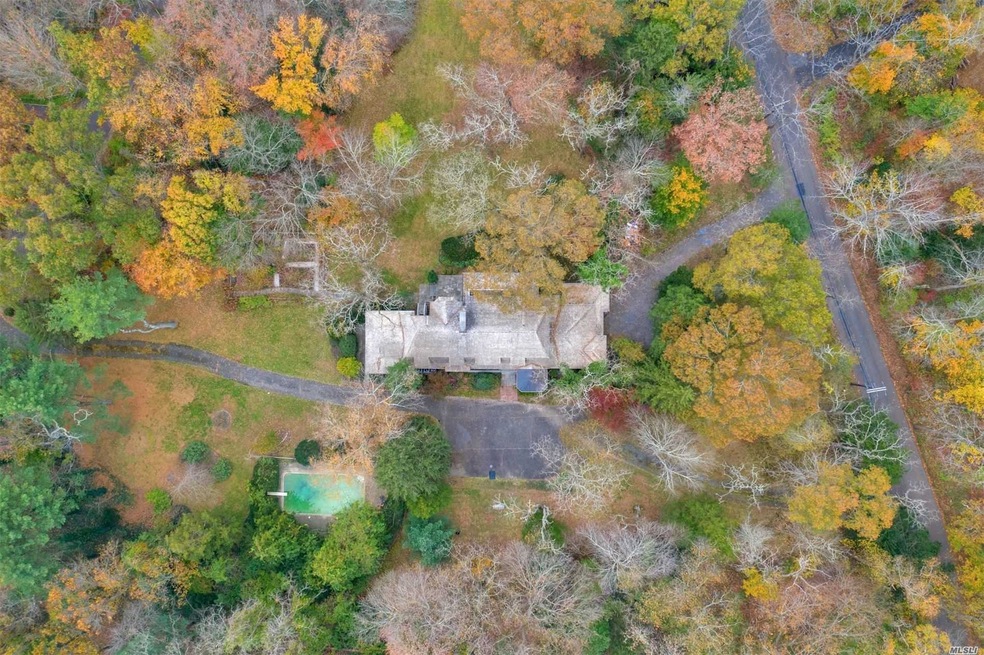
2 Laurel Cove Rd Oyster Bay, NY 11771
Estimated Value: $2,472,980 - $3,725,000
Highlights
- Beach Access
- Fitness Center
- Panoramic View
- Theodore Roosevelt Elementary School Rated A
- In Ground Pool
- 170,755 Sq Ft lot
About This Home
As of February 2021Escape city life on this nearly-four-acre designer chic country estate with sweeping lawns boarded by trees in the bucolic community of Oyster Bay Cove., Additional information: Appearance:Diamond+,Business Located At:,Interior Features:Guest Quarters,Lr/Dr,Marble Bath,Rental Income:,Separate Hotwater Heater:Y
Last Agent to Sell the Property
Douglas Elliman Real Estate License #40RO0870257 Listed on: 01/23/2020

Home Details
Home Type
- Single Family
Est. Annual Taxes
- $35,444
Year Built
- Built in 1954 | Remodeled in 2017
Lot Details
- 3.92 Acre Lot
- Front and Back Yard Sprinklers
Parking
- Attached Garage
Property Views
- Panoramic
- Park or Greenbelt
Home Design
- Frame Construction
- Blown-In Insulation
- Shake Siding
- Cedar
Interior Spaces
- Built-In Features
- 5 Fireplaces
- New Windows
- Triple Pane Windows
- ENERGY STAR Qualified Doors
- Entrance Foyer
- Formal Dining Room
- Wood Flooring
Kitchen
- Eat-In Kitchen
- Dishwasher
- Marble Countertops
Bedrooms and Bathrooms
- 7 Bedrooms
- Primary Bedroom on Main
- En-Suite Primary Bedroom
- Walk-In Closet
- 7 Full Bathrooms
Laundry
- Dryer
- Washer
Finished Basement
- Walk-Out Basement
- Basement Fills Entire Space Under The House
Home Security
- Home Security System
- Smart Thermostat
Outdoor Features
- In Ground Pool
- Beach Access
- Balcony
- Deck
- Patio
- Outbuilding
- Porch
Location
- Property is near public transit
Schools
- Theodore Roosevelt Elementary School
- Oyster Bay High Middle School
- Oyster Bay High School
Utilities
- Central Air
- Hot Water Heating System
- Heating System Uses Oil
Community Details
- Fitness Center
- Park
Listing and Financial Details
- Legal Lot and Block 473 / A
Ownership History
Purchase Details
Home Financials for this Owner
Home Financials are based on the most recent Mortgage that was taken out on this home.Purchase Details
Similar Homes in the area
Home Values in the Area
Average Home Value in this Area
Purchase History
| Date | Buyer | Sale Price | Title Company |
|---|---|---|---|
| Silverman Michael H | $1,887,500 | None Available | |
| Shaughnessy Steven | $700,000 | Paragon Abstract Inc |
Mortgage History
| Date | Status | Borrower | Loan Amount |
|---|---|---|---|
| Open | Silverman Michael H | $1,500,000 |
Property History
| Date | Event | Price | Change | Sq Ft Price |
|---|---|---|---|---|
| 12/11/2024 12/11/24 | Off Market | $1,887,500 | -- | -- |
| 02/08/2021 02/08/21 | Sold | $1,887,500 | -3.2% | $680 / Sq Ft |
| 10/16/2020 10/16/20 | Pending | -- | -- | -- |
| 01/23/2020 01/23/20 | For Sale | $1,950,000 | -- | $703 / Sq Ft |
Tax History Compared to Growth
Tax History
| Year | Tax Paid | Tax Assessment Tax Assessment Total Assessment is a certain percentage of the fair market value that is determined by local assessors to be the total taxable value of land and additions on the property. | Land | Improvement |
|---|---|---|---|---|
| 2024 | $5,183 | $1,785 | $1,005 | $780 |
| 2023 | $28,943 | $1,785 | $1,005 | $780 |
| 2022 | $28,943 | $1,785 | $1,005 | $780 |
| 2021 | $31,076 | $1,723 | $970 | $753 |
| 2020 | $29,022 | $3,040 | $1,689 | $1,351 |
| 2019 | $7,491 | $3,040 | $1,689 | $1,351 |
| 2018 | $19,684 | $3,040 | $0 | $0 |
| 2017 | $17,945 | $3,040 | $1,689 | $1,351 |
| 2016 | $25,039 | $3,040 | $1,510 | $1,530 |
| 2015 | $6,264 | $3,040 | $1,220 | $1,820 |
| 2014 | $6,264 | $3,040 | $1,220 | $1,820 |
| 2013 | $6,541 | $3,400 | $1,365 | $2,035 |
Agents Affiliated with this Home
-
Regina Rogers

Seller's Agent in 2021
Regina Rogers
Douglas Elliman Real Estate
(516) 314-0953
6 in this area
80 Total Sales
-
Susan Olsen
S
Buyer's Agent in 2021
Susan Olsen
Signature Premier Properties
(516) 457-1487
2 in this area
7 Total Sales
Map
Source: OneKey® MLS
MLS Number: L3194405
APN: 2419-26-A-00-0473-0
