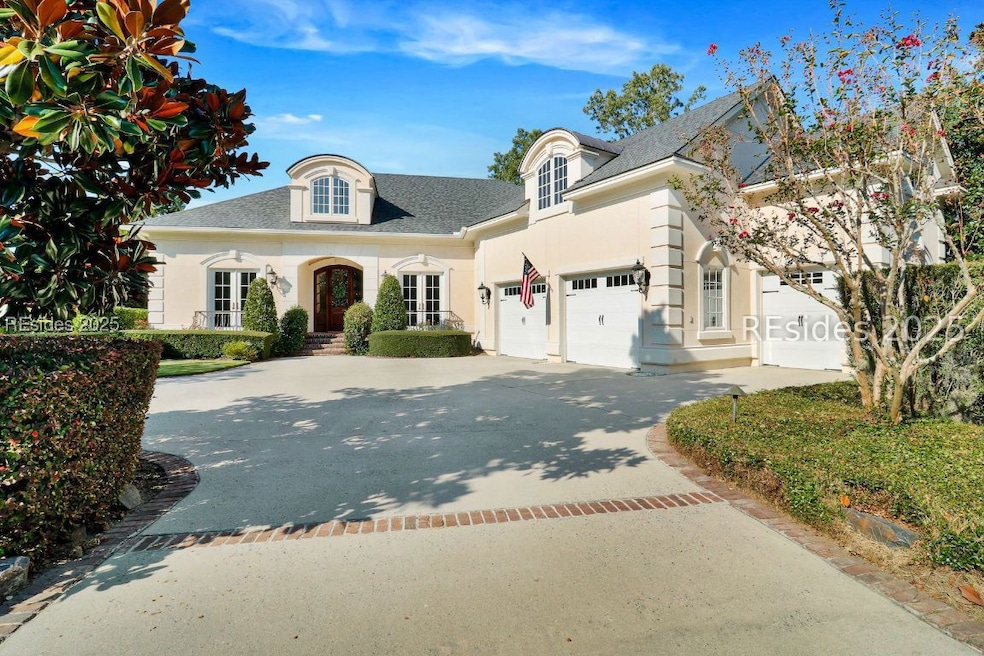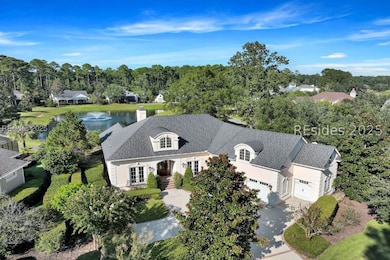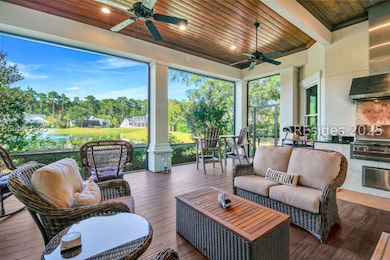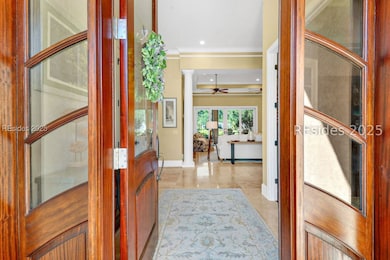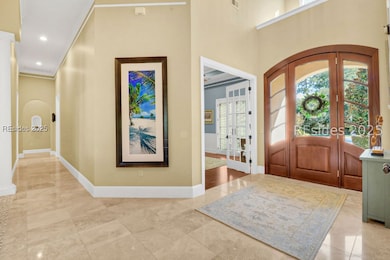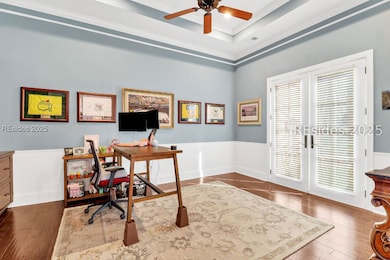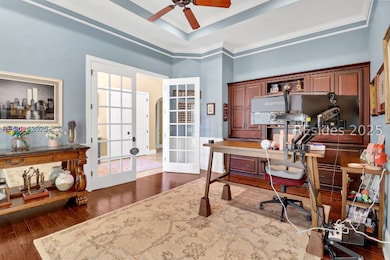2 Laurel Spring Rd Bluffton, SC 29909
Berkeley Hall NeighborhoodEstimated payment $6,797/month
Highlights
- Community Boat Dock
- Golf Course Community
- Clubhouse
- Okatie Elementary School Rated A
- Lagoon View
- 4-minute walk to River Park
About This Home
Conveniently located near Berkeley Hall's River Park, this 4BR, 3.5BA residence has had only two owners and enjoys a private lagoon view from its oversized screened back porch. The open floor plan is designed for effortless entertaining, flowing seamlessly from the kitchen to the dining area, great room, and beyond. Two guest suites with private baths provide comfort for visitors, while an oversized flex/bonus room above the garage serves perfectly as a fourth bedroom, media room, or retreat. A private office and outdoor kitchen further enhance everyday living. Beyond the home, Berkeley Hall offers resort-style amenities, including two world-class Tom Fazio golf courses, a state-of-the-art fitness center, tennis and pickleball courts, and access to paddleboards, kayaks, and even a pontoon boat for exploring the community's pristine waterways.
Home Details
Home Type
- Single Family
Year Built
- Built in 2011
Lot Details
- Sprinkler System
Parking
- 2 Car Garage
- Driveway
- Golf Cart Garage
Home Design
- Asphalt Roof
- Stucco
- Tile
Interior Spaces
- 3,550 Sq Ft Home
- Built-In Features
- Bookcases
- Tray Ceiling
- Smooth Ceilings
- Ceiling Fan
- Fireplace
- Window Treatments
- Entrance Foyer
- Great Room
- Dining Room
- Home Office
- Library
- Bonus Room
- Screened Porch
- Lagoon Views
- Fire and Smoke Detector
- Dryer
- Attic
Kitchen
- Eat-In Kitchen
- Gas Range
- Microwave
- Dishwasher
- Disposal
Flooring
- Wood
- Carpet
Bedrooms and Bathrooms
- 4 Bedrooms
- Primary Bedroom on Main
- Separate Shower
Outdoor Features
- Screened Patio
- Outdoor Grill
- Rain Gutters
Utilities
- Central Heating and Cooling System
- Heat Pump System
- Satellite Dish
Listing and Financial Details
- Tax Lot 31
- Assessor Parcel Number R600 022 000 0570 0000
Community Details
Amenities
- Community Garden
- Restaurant
- Clubhouse
Recreation
- Community Boat Dock
- Golf Course Community
- Tennis Courts
- Pickleball Courts
- Community Pool
- Community Spa
- Trails
Additional Features
- Berkeley Hall I & II Subdivision, Custom Floorplan
- Security Guard
Map
Home Values in the Area
Average Home Value in this Area
Tax History
| Year | Tax Paid | Tax Assessment Tax Assessment Total Assessment is a certain percentage of the fair market value that is determined by local assessors to be the total taxable value of land and additions on the property. | Land | Improvement |
|---|---|---|---|---|
| 2024 | $4,355 | $47,824 | $4,000 | $43,824 |
| 2023 | $4,358 | $47,824 | $4,000 | $43,824 |
| 2022 | $11,673 | $30,400 | $3,000 | $27,400 |
| 2021 | $2,727 | $22,720 | $0 | $0 |
| 2020 | $2,715 | $22,720 | $800 | $21,920 |
| 2019 | $3,068 | $26,188 | $2,600 | $23,588 |
| 2018 | $2,991 | $26,190 | $0 | $0 |
| 2017 | $2,782 | $24,300 | $0 | $0 |
| 2016 | $2,734 | $24,300 | $0 | $0 |
| 2014 | $2,773 | $24,300 | $0 | $0 |
Property History
| Date | Event | Price | List to Sale | Price per Sq Ft | Prior Sale |
|---|---|---|---|---|---|
| 02/17/2026 02/17/26 | Price Changed | $1,249,000 | -3.8% | $352 / Sq Ft | |
| 11/21/2025 11/21/25 | Price Changed | $1,299,000 | -3.4% | $366 / Sq Ft | |
| 10/23/2025 10/23/25 | Price Changed | $1,345,000 | -3.6% | $379 / Sq Ft | |
| 09/18/2025 09/18/25 | Price Changed | $1,395,000 | 0.0% | $393 / Sq Ft | |
| 09/18/2025 09/18/25 | For Sale | $1,395,000 | +83.6% | $393 / Sq Ft | |
| 09/16/2025 09/16/25 | Off Market | -- | -- | -- | |
| 02/24/2021 02/24/21 | Sold | $760,000 | -0.7% | $217 / Sq Ft | View Prior Sale |
| 12/31/2020 12/31/20 | Pending | -- | -- | -- | |
| 12/18/2020 12/18/20 | For Sale | $765,000 | -- | $218 / Sq Ft |
Purchase History
| Date | Type | Sale Price | Title Company |
|---|---|---|---|
| Warranty Deed | $760,000 | None Available | |
| Deed | $259,500 | -- |
Mortgage History
| Date | Status | Loan Amount | Loan Type |
|---|---|---|---|
| Open | $360,000 | New Conventional | |
| Previous Owner | $200,000 | No Value Available |
Source: REsides
MLS Number: 501434
APN: R600-022-000-0570-0000
- 164 Good Hope Rd
- 153 Good Hope Rd
- 3 Laurel Spring Rd
- 180 Good Hope Rd
- 188 Good Hope Rd
- 8 Woodside Cir
- 77 Heron Rd
- 1062 Dreamscape Dr
- 1431 Dreamscape Dr
- 139 Heron Rd
- 70 Helmlys Rd
- 9 Millbrook Cir
- 319 Good Hope Rd
- 247 Good Hope Rd
- 86 Hopsewee Dr
- 10 Hasty Point Place
- 251 Good Hope Rd
- 6 Litchfield Ct
- 105 Blessing Dr
- 21 Caravelle Ln
- 804 Danner Dr
- 201 Saddlehorse Dr
- 201 Saddlehorse Dr Unit Hackney
- 201 Saddlehorse Dr Unit The Stable
- 201 Saddlehorse Dr Unit The Cabriolet
- 91 Wiltons Way Unit 2D
- 91 Wiltons Way Unit 1B
- 91 Wiltons Way Unit 1C
- 91 Wiltons Way
- 11 Eagle Pointe Cir
- 46 Seagrass Ln
- 1 Crowne Commons Dr
- 547 Rutledge Dr
- 112 Knightsbridge Rd
- 76 Rutledge Dr Unit LT1
- 76 Rutledge Dr Unit LT2
- 108 Seagrass Station Rd
- 59 Summerlake Cir
- 116 Old Towne Rd
- 103 Inspiration Ave
Ask me questions while you tour the home.
