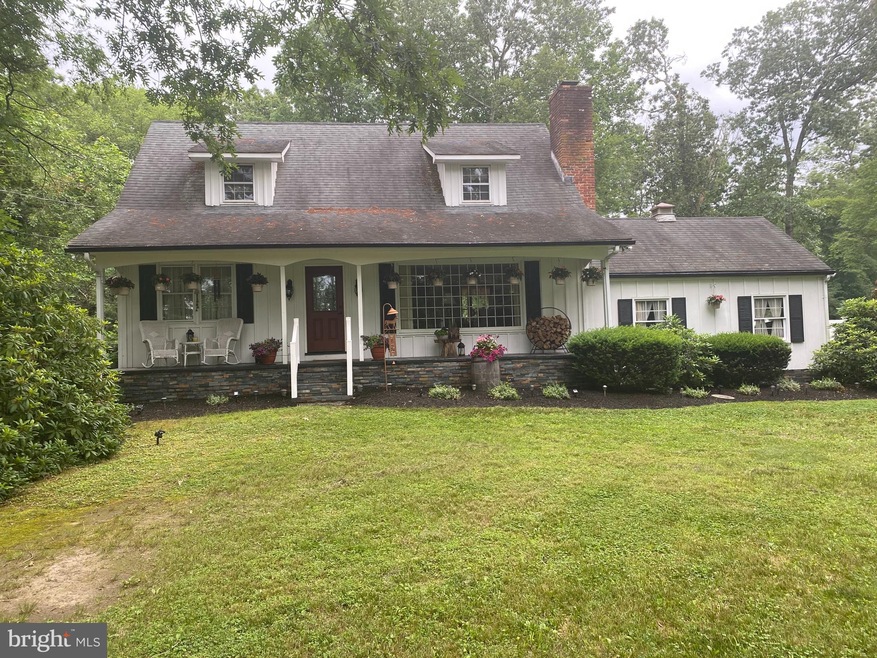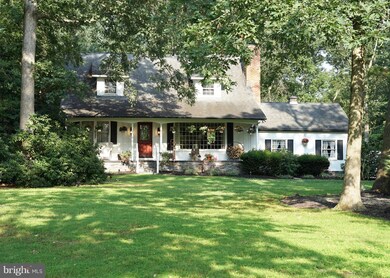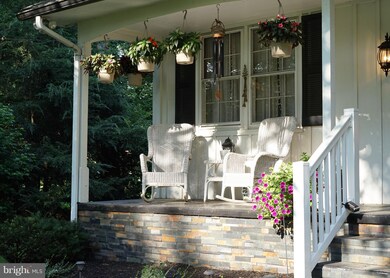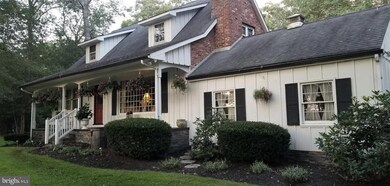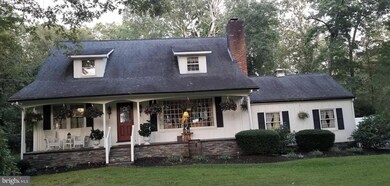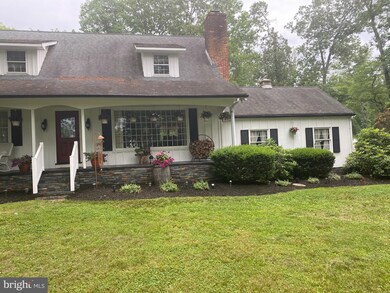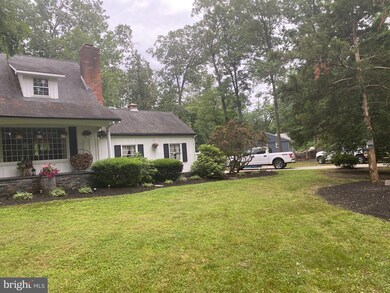
2 Laurel Vista Rd Shamong, NJ 08088
Estimated Value: $437,747 - $497,000
Highlights
- Cape Cod Architecture
- Deck
- Wood Flooring
- Shawnee High School Rated A-
- Traditional Floor Plan
- Main Floor Bedroom
About This Home
As of October 2021Welcome Home! Come see this beautiful 3 bed, 2 full bath with a den Cape Cod home sitting on 1.12 acres. The home has a full covered porch to sit and relax on enjoy your morning coffee on. The cozy living room boast a brick fireplace, unique barn wood floors and look out the large picture window to the beautiful views of your front yard. The traditional dining is between the living room and kitchen with views of the backyard. The kitchen has all new stainless steel appliances and wood cabinets with access to the back deck. There are two bedrooms and 1 full bath on each floor of this home. The full basements is great for storage with a walkout to the back yard. The backyard also has a new stamped concrete patio and walkway with a new vinyl white privacy fence. That's not all, the septic and HVAC system were installed in 2016, new hot water heater in 2020, the home has gas heat and the electric baseboard heat has not been removed in case the gas system ever goes down, you still have heat. This home is beautifully landscaped with solar lights that illuminates the entire yard front and back. This is truly a unique property that you won't want to miss, come see it today.
Home Details
Home Type
- Single Family
Est. Annual Taxes
- $5,149
Year Built
- Built in 1969
Lot Details
- 1.12 Acre Lot
- Lot Dimensions are 155.00 x 314.00
- Vinyl Fence
- Property is in excellent condition
- Property is zoned IR
Parking
- 1 Car Attached Garage
- Side Facing Garage
- Driveway
Home Design
- Cape Cod Architecture
- Brick Exterior Construction
- Poured Concrete
- Architectural Shingle Roof
Interior Spaces
- 1,443 Sq Ft Home
- Property has 2 Levels
- Traditional Floor Plan
- Wood Burning Fireplace
- Brick Fireplace
- Dining Area
- Flood Lights
Kitchen
- Eat-In Kitchen
- Electric Oven or Range
- Microwave
- Dishwasher
Flooring
- Wood
- Partially Carpeted
Bedrooms and Bathrooms
Basement
- Basement Fills Entire Space Under The House
- Walk-Up Access
- Laundry in Basement
Accessible Home Design
- More Than Two Accessible Exits
Outdoor Features
- Deck
- Patio
- Exterior Lighting
- Porch
Utilities
- Forced Air Heating and Cooling System
- Cooling System Utilizes Natural Gas
- Electric Baseboard Heater
- Well
- Electric Water Heater
- On Site Septic
Community Details
- No Home Owners Association
Listing and Financial Details
- Tax Lot 00001 11
- Assessor Parcel Number 32-00029-00001 11
Ownership History
Purchase Details
Home Financials for this Owner
Home Financials are based on the most recent Mortgage that was taken out on this home.Purchase Details
Home Financials for this Owner
Home Financials are based on the most recent Mortgage that was taken out on this home.Purchase Details
Home Financials for this Owner
Home Financials are based on the most recent Mortgage that was taken out on this home.Similar Homes in the area
Home Values in the Area
Average Home Value in this Area
Purchase History
| Date | Buyer | Sale Price | Title Company |
|---|---|---|---|
| West Kelly Ann | $360,000 | Fidelity National Ttl Ins Co | |
| Dyer Laura | $160,000 | Core Title |
Mortgage History
| Date | Status | Borrower | Loan Amount |
|---|---|---|---|
| Open | West Kelly Ann | $296,000 | |
| Previous Owner | Dyer Laura | $201,909 | |
| Previous Owner | Wright Joyce C | $35,000 | |
| Previous Owner | Wright Joyce C | $30,000 |
Property History
| Date | Event | Price | Change | Sq Ft Price |
|---|---|---|---|---|
| 10/07/2021 10/07/21 | Sold | $360,000 | +2.9% | $249 / Sq Ft |
| 08/02/2021 08/02/21 | Pending | -- | -- | -- |
| 07/28/2021 07/28/21 | For Sale | $349,900 | -- | $242 / Sq Ft |
Tax History Compared to Growth
Tax History
| Year | Tax Paid | Tax Assessment Tax Assessment Total Assessment is a certain percentage of the fair market value that is determined by local assessors to be the total taxable value of land and additions on the property. | Land | Improvement |
|---|---|---|---|---|
| 2024 | $5,481 | $183,500 | $76,200 | $107,300 |
| 2023 | $5,481 | $183,500 | $76,200 | $107,300 |
| 2022 | $5,307 | $183,500 | $76,200 | $107,300 |
| 2021 | $5,211 | $183,500 | $76,200 | $107,300 |
| 2020 | $5,149 | $183,500 | $76,200 | $107,300 |
| 2019 | $5,110 | $183,500 | $76,200 | $107,300 |
| 2018 | $5,026 | $183,500 | $76,200 | $107,300 |
| 2017 | $5,097 | $179,900 | $76,200 | $103,700 |
| 2016 | $4,926 | $179,900 | $76,200 | $103,700 |
| 2015 | $4,809 | $179,900 | $76,200 | $103,700 |
| 2014 | $4,514 | $179,900 | $76,200 | $103,700 |
Agents Affiliated with this Home
-
Alanna Williams

Seller's Agent in 2021
Alanna Williams
Liberty
(856) 357-5554
24 Total Sales
-
Lauren Sampolski

Buyer's Agent in 2021
Lauren Sampolski
Weichert Corporate
(856) 693-6500
52 Total Sales
Map
Source: Bright MLS
MLS Number: NJBL2003942
APN: 32-00029-0000-00001-11
- 1240 U S Highway 206
- 0 W Side Stokes Rd
- 128 Willow Grove Rd
- 198 Stokes Rd
- 3 Mills Brook Ln
- 22 Wesickaman Dr
- 4 Meadowbrook Dr
- 5 Meadowbrook Dr
- 5 Castle Rd
- 106 Forked Neck Rd
- 103 Nanticoke Trail
- 283 Forked Neck Rd
- 478 Atsion Rd
- 119 Mohawk Trail
- 458 Oakshade Rd
- 236 Indian Mills Rd
- 121 Winchester Way
- 2 Muskingum Dr
- 14 Oakview Dr
- 24 Crested Butte Ct
- 2 Laurel Vista Rd
- 2 Laurel Vista Ct
- 4 Laurel Vista Rd
- 94 Three Bridge Rd
- 99 Stokes Rd
- 101 Stokes Rd
- 97 Stokes Rd
- 91 Three Bridge Rd
- 5 Laurel Vista Rd
- 5 Laurel Vista Ct
- 93 Stokes Rd
- 93 Three Bridge Rd
- 96 Three Bridge Rd
- 103 Stokes Rd
- 8 Laurel Ln
- 8 Laurel Vista Rd
- 8 Laurel Vista Ct
- 95 Three Bridge Rd
- 91 Stokes Rd
- 10 Laurel Vista Rd
