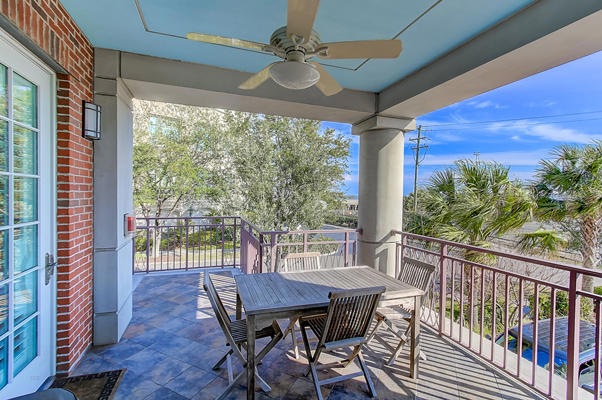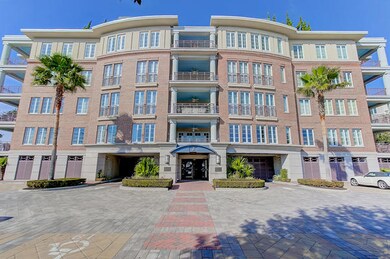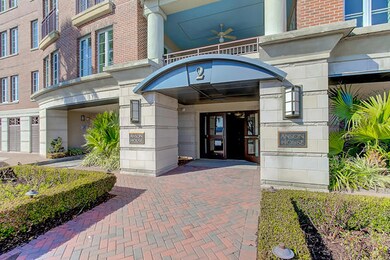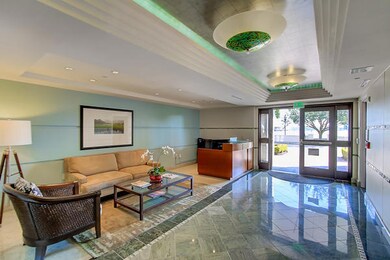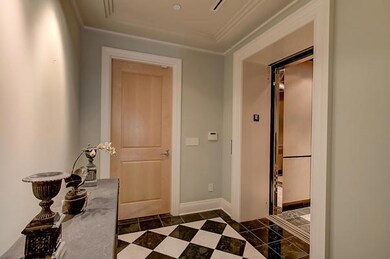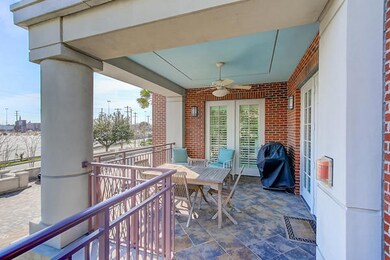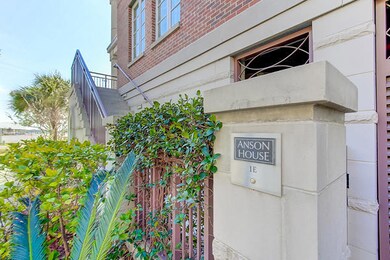
Anson House 2 Laurens St Unit 1E Charleston, SC 29401
Charleston City Market NeighborhoodHighlights
- Wood Flooring
- Covered patio or porch
- Walk-In Closet
- High Ceiling
- Thermal Windows
- 2-minute walk to Gadsdenboro Park
About This Home
As of January 2024Motivated Seller! Luxury condominium facing Southeast, accessed by semi-private elevator. This property is being offered as turnkey, fully furnished!Beautifully appointed, masonry fireplace, hardwood floors, a kitchen & large pantry with custom cabinetry, state of the art Sub Zero refrigerator, wine cooler, ice maker,Bosch dishwasher, Wolf gas range, Stackable Bosch washer & Dryer in separate laundry room. Fabulous marble bathrooms, many amenities including concierge/doorman service M-F. Water and Gas are included in the monthly regime. One car deeded parking space. Walking distance to Gaillard Center, restaurants and shopping
Last Agent to Sell the Property
Coldwell Banker Realty License #65791 Listed on: 02/10/2017

Home Details
Home Type
- Single Family
Est. Annual Taxes
- $7,650
Year Built
- Built in 2009
Parking
- Off-Street Parking
Home Design
- Brick Exterior Construction
- Pillar, Post or Pier Foundation
- Masonry
Interior Spaces
- 1,607 Sq Ft Home
- Smooth Ceilings
- High Ceiling
- Ceiling Fan
- Gas Log Fireplace
- Thermal Windows
- Window Treatments
- Insulated Doors
- Entrance Foyer
- Living Room with Fireplace
- Combination Dining and Living Room
- Utility Room
- Wood Flooring
Kitchen
- Dishwasher
- Kitchen Island
Bedrooms and Bathrooms
- 1 Bedroom
- Walk-In Closet
Laundry
- Laundry Room
- Dryer
- Washer
Outdoor Features
- Covered patio or porch
Schools
- Memminger Elementary School
- Courtenay Middle School
- Burke High School
Utilities
- Cooling Available
- Heat Pump System
Community Details
Overview
- Gadsdenboro Subdivision
- 5-Story Property
Amenities
- Elevator
Ownership History
Purchase Details
Home Financials for this Owner
Home Financials are based on the most recent Mortgage that was taken out on this home.Purchase Details
Home Financials for this Owner
Home Financials are based on the most recent Mortgage that was taken out on this home.Purchase Details
Home Financials for this Owner
Home Financials are based on the most recent Mortgage that was taken out on this home.Similar Homes in Charleston, SC
Home Values in the Area
Average Home Value in this Area
Purchase History
| Date | Type | Sale Price | Title Company |
|---|---|---|---|
| Deed | $925,000 | None Listed On Document | |
| Warranty Deed | $669,000 | None Available | |
| Deed | $502,000 | -- |
Mortgage History
| Date | Status | Loan Amount | Loan Type |
|---|---|---|---|
| Previous Owner | $530,000 | Commercial | |
| Previous Owner | $453,000 | New Conventional | |
| Previous Owner | $0 | New Conventional | |
| Previous Owner | $534,200 | New Conventional | |
| Previous Owner | $395,000 | New Conventional | |
| Previous Owner | $401,600 | New Conventional |
Property History
| Date | Event | Price | Change | Sq Ft Price |
|---|---|---|---|---|
| 01/16/2024 01/16/24 | Sold | $925,000 | +2.9% | $575 / Sq Ft |
| 12/20/2023 12/20/23 | Pending | -- | -- | -- |
| 12/04/2023 12/04/23 | For Sale | $899,000 | +34.4% | $558 / Sq Ft |
| 09/18/2017 09/18/17 | Sold | $669,000 | -10.8% | $416 / Sq Ft |
| 08/05/2017 08/05/17 | Pending | -- | -- | -- |
| 02/10/2017 02/10/17 | For Sale | $750,000 | -- | $467 / Sq Ft |
Tax History Compared to Growth
Tax History
| Year | Tax Paid | Tax Assessment Tax Assessment Total Assessment is a certain percentage of the fair market value that is determined by local assessors to be the total taxable value of land and additions on the property. | Land | Improvement |
|---|---|---|---|---|
| 2023 | $3,932 | $30,650 | $0 | $0 |
| 2022 | $3,690 | $30,650 | $0 | $0 |
| 2021 | $3,690 | $30,650 | $0 | $0 |
| 2020 | $4,019 | $30,650 | $0 | $0 |
| 2019 | $3,582 | $26,760 | $0 | $0 |
| 2017 | $2,617 | $30,120 | $0 | $0 |
| 2016 | $7,650 | $30,120 | $0 | $0 |
| 2015 | $7,301 | $30,120 | $0 | $0 |
| 2014 | $7,878 | $0 | $0 | $0 |
| 2011 | -- | $0 | $0 | $0 |
Agents Affiliated with this Home
-
Chris Anderson

Seller's Agent in 2024
Chris Anderson
King and Society Real Estate
(843) 442-2339
5 in this area
23 Total Sales
-
Jerry Mann
J
Seller's Agent in 2017
Jerry Mann
Coldwell Banker Realty
(843) 884-1622
21 Total Sales
-
Ann Cortes

Buyer's Agent in 2017
Ann Cortes
Carolina One Real Estate
(843) 886-8110
40 Total Sales
About Anson House
Map
Source: CHS Regional MLS
MLS Number: 17003773
APN: 459-00-00-248
- 330 Concord St Unit 12C
- 330 Concord St Unit 8E
- 330 Concord St Unit 18F
- 330 Concord St Unit 4A
- 330 Concord St Unit 5d & 5e
- 330 Concord St Unit 12
- 330 Concord St Unit 11B
- 330 Concord St Unit 15B
- 330 Concord St Unit 6C
- 330 Concord St Unit 15C
- 330 Concord St Unit 21
- 330 Concord St Unit 14D
- 330 Concord St Unit 9
- 330 Concord St Unit 4B
- 330 Concord St Unit 9C
- 330 Concord St Unit 7A
- 330 Concord St Unit 4C
- 330 Concord St Unit 5A
- 30 Society St
- 35 Society St Unit H
