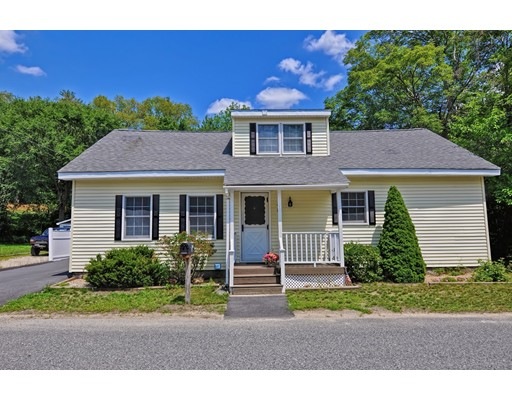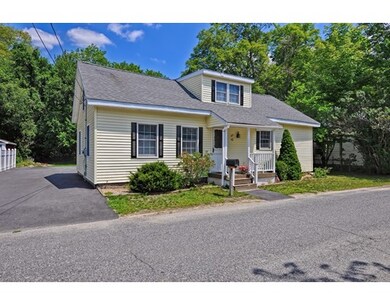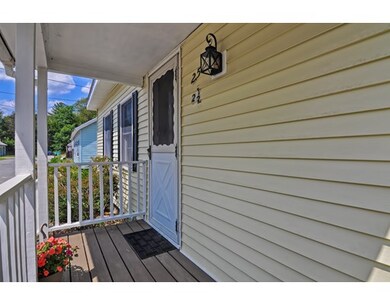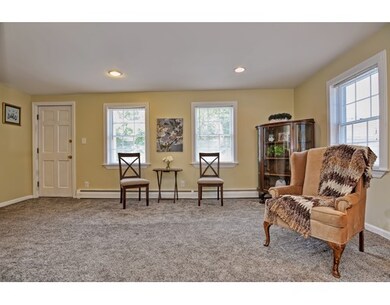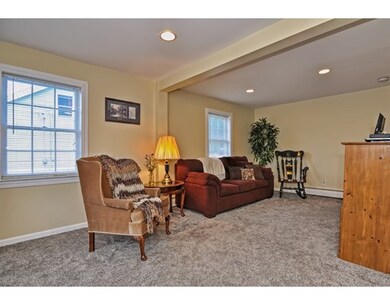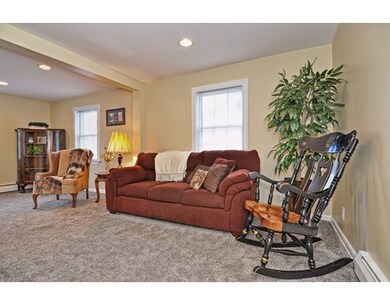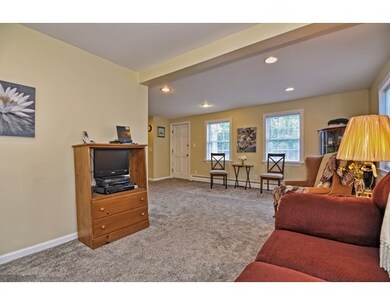
2 Ledge St Unit 5 Sutton, MA 01590
About This Home
As of September 2016*****PLEASE SUBMIT OFFERS BY MONDAY 7/18 @ 5:00PM - HIGHEST & BEST***** Presenting 2 ½ Ledge Street. This lovely Cape offers you that wonderful open floor plan you desire w/natural light beaming in & recessed lighting. The kitchen area has attractive Maple cabinets & the stainless steel appliances you have been looking for! There are two bedrooms down & two bedrooms up - sure to fill whatever need your family has. There's also 2 full remodeled baths on each floor, so it's a win, win! Outside offers lots of space & privacy! Large deck for BBQing leads to expansive back yard - which is mostly fenced - and abuts beautiful woods. Nice large driveway too! Wall to wall carpet throughout liv/kitchen area installed within the last 2 years - BUT if you prefer hardwoods - you can unveil them underneath the liv/kitchen (see picture) - and those hardwoods were installed within the last 5 years! Great opportunity to get into Sutton - welcome home!
Last Buyer's Agent
Becky Dalke and Associates
Keller Williams Pinnacle MetroWest
Home Details
Home Type
Single Family
Est. Annual Taxes
$4,825
Year Built
1864
Lot Details
0
Listing Details
- Lot Description: Paved Drive, Level
- Property Type: Single Family
- Other Agent: 2.50
- Lead Paint: Unknown
- Special Features: None
- Property Sub Type: Detached
- Year Built: 1864
Interior Features
- Appliances: Range, Dishwasher, Microwave, Refrigerator
- Has Basement: Yes
- Number of Rooms: 7
- Amenities: Shopping, Park, Walk/Jog Trails, Golf Course, Highway Access
- Flooring: Wood, Tile, Wall to Wall Carpet
- Basement: Bulkhead
- Bedroom 2: First Floor
- Bedroom 3: Second Floor
- Bedroom 4: Second Floor
- Bathroom #1: First Floor
- Bathroom #2: Second Floor
- Kitchen: First Floor
- Laundry Room: Basement
- Living Room: First Floor
- Master Bedroom: First Floor
- Master Bedroom Description: Closet, Flooring - Wall to Wall Carpet
- Dining Room: First Floor
Exterior Features
- Construction: Frame
- Exterior: Vinyl
- Exterior Features: Porch, Deck
- Foundation: Fieldstone
Garage/Parking
- Parking: Off-Street, Paved Driveway
- Parking Spaces: 6
Utilities
- Cooling: Window AC
- Heating: Hot Water Baseboard, Oil
- Heat Zones: 2
- Hot Water: Oil
- Utility Connections: for Electric Range
- Sewer: City/Town Sewer
- Water: City/Town Water
Schools
- Elementary School: Sutton Elem
- Middle School: Sutton Middle
- High School: Sutton High
Lot Info
- Assessor Parcel Number: M:0049 P:100
- Zoning: Res V
Ownership History
Purchase Details
Home Financials for this Owner
Home Financials are based on the most recent Mortgage that was taken out on this home.Similar Homes in Sutton, MA
Home Values in the Area
Average Home Value in this Area
Purchase History
| Date | Type | Sale Price | Title Company |
|---|---|---|---|
| Deed | $105,000 | -- |
Mortgage History
| Date | Status | Loan Amount | Loan Type |
|---|---|---|---|
| Open | $276,303 | FHA | |
| Closed | $105,000 | Purchase Money Mortgage |
Property History
| Date | Event | Price | Change | Sq Ft Price |
|---|---|---|---|---|
| 09/08/2016 09/08/16 | Sold | $230,000 | +5.0% | $163 / Sq Ft |
| 07/19/2016 07/19/16 | Pending | -- | -- | -- |
| 07/15/2016 07/15/16 | For Sale | $219,000 | +4.3% | $155 / Sq Ft |
| 09/25/2014 09/25/14 | Sold | $210,000 | 0.0% | $140 / Sq Ft |
| 09/24/2014 09/24/14 | Pending | -- | -- | -- |
| 06/06/2014 06/06/14 | Off Market | $210,000 | -- | -- |
| 05/27/2014 05/27/14 | For Sale | $215,000 | +230.8% | $143 / Sq Ft |
| 06/29/2012 06/29/12 | Sold | $65,000 | 0.0% | $46 / Sq Ft |
| 04/03/2012 04/03/12 | Price Changed | $65,000 | -13.3% | $46 / Sq Ft |
| 02/23/2012 02/23/12 | For Sale | $75,000 | -- | $53 / Sq Ft |
Tax History Compared to Growth
Tax History
| Year | Tax Paid | Tax Assessment Tax Assessment Total Assessment is a certain percentage of the fair market value that is determined by local assessors to be the total taxable value of land and additions on the property. | Land | Improvement |
|---|---|---|---|---|
| 2025 | $4,825 | $362,800 | $103,700 | $259,100 |
| 2024 | $4,873 | $352,600 | $94,300 | $258,300 |
| 2023 | $4,539 | $301,200 | $60,900 | $240,300 |
| 2022 | $4,377 | $264,300 | $63,300 | $201,000 |
| 2021 | $3,301 | $188,300 | $63,300 | $125,000 |
| 2020 | $3,110 | $180,300 | $63,300 | $117,000 |
| 2019 | $3,053 | $173,000 | $68,900 | $104,100 |
| 2018 | $2,952 | $166,400 | $68,900 | $97,500 |
| 2017 | $2,857 | $160,800 | $60,700 | $100,100 |
| 2016 | $2,883 | $160,800 | $60,700 | $100,100 |
| 2015 | $2,795 | $155,600 | $60,700 | $94,900 |
| 2014 | $2,781 | $152,800 | $62,600 | $90,200 |
Agents Affiliated with this Home
-
Dana Claflin

Seller's Agent in 2016
Dana Claflin
RE/MAX
(508) 498-4417
2 in this area
59 Total Sales
-
B
Buyer's Agent in 2016
Becky Dalke and Associates
Keller Williams Pinnacle MetroWest
-
Suzanne Hickey

Seller's Agent in 2014
Suzanne Hickey
Best Deal Realty, LLC
(617) 965-5023
77 Total Sales
-
P
Seller's Agent in 2012
Pam Crawford
RE/MAX
-
P
Buyer's Agent in 2012
Peter Neslusan
Keller Williams Pinnacle Central
Map
Source: MLS Property Information Network (MLS PIN)
MLS Number: 72038642
APN: SUTT-000049-000000-000099
- 2 1/2 Ledge St
- 8 Whitins Rd Unit A
- 8A Whitins Rd
- 2 W Second St
- 24 Cote Ln
- 34R Tucker Ln
- 30 Mumford Rd
- 108 Mumford St
- 22 Potter Rd
- 3 Hough Rd
- 244 Putnam Hill Rd
- 27 Nautical Way Unit 104
- 179 Whitins Rd
- 1 Compass Point Dr Unit 55
- 190 Whitins Rd
- 80 Barnett Rd
- 2 Ledgestone Rd
- 19 Laurel Glades
- 173 Putnam Hill Rd
- 22 Charles St Unit 1
