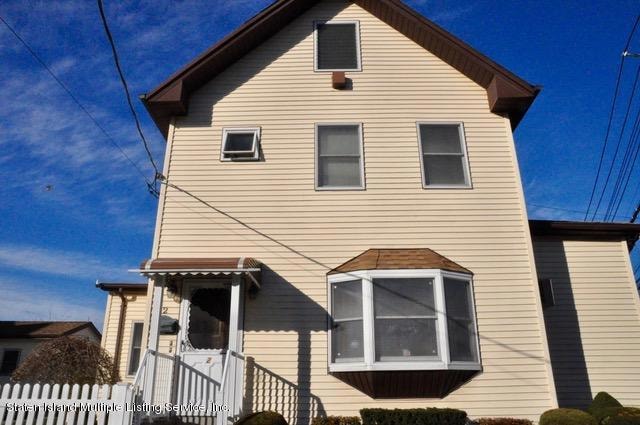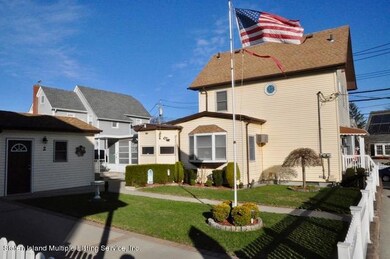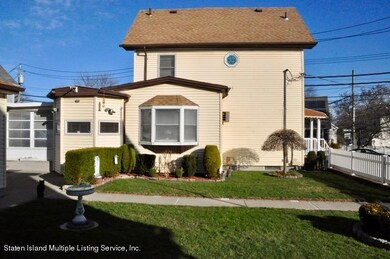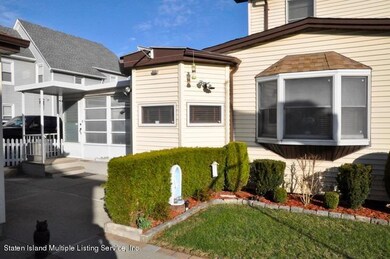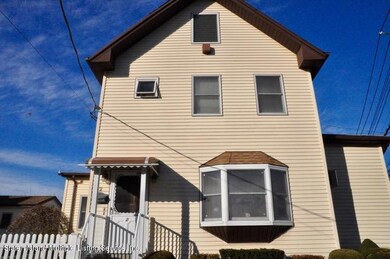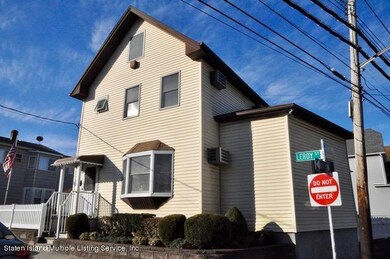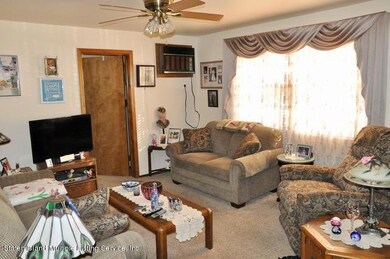
2 Leroy St Staten Island, NY 10314
Travis-Chelsea NeighborhoodEstimated Value: $668,000 - $769,000
Highlights
- 0.11 Acre Lot
- Colonial Architecture
- Galley Kitchen
- P.S. 26 The Carteret School Rated A-
- Formal Dining Room
- Back and Side Yard
About This Home
As of July 2017THE UPSTAIRS APARTMENT IS A 1 BEDROOM PLUS LIVING ROOM, KITCHEN, FULL BATH WITH STAIRS LEADING TO A SPACIOUS ATTIC. THE MAIN UNIT HAS 2 BEDROOMS, LIVING ROOM, FORMAL DINING ROOM, KITCHEN WITH A FOOD PANTRY PLUS SKYLIGHT WHICH LEADS TO PATIO THAT IS GREAT FOR ENTERTAINING OR JUST RELAXING. THIS HOME ALSO BOASTS A CUSTOM BUILT SHED WITH ELECTRICITY AND PLENTY OF STORAGE. AN ALARM SYSTEM WITH CAMERAS, SPRINKLER SYSTEM PLENTY OF YARD SPACE AND CUSTOM WINDOW TREATMENTS ARE ALSO INCLUDED IN THIS LISTING. THE DRIVEWAY CAN EASILY ACCOMODATE 2 CARS. THIS HOME MAY ALSO BE A PHENOMINAL ONE FAMILY HOMES WITH THE PROPER CONSIDERATIONS. CONVENIENT TO EXPRESSWAYS, EXPRESS BUS AND OTHER TRANSPORTATION.
Last Agent to Sell the Property
Elaine Gil-Viljan
BHGRE Safari Realty Listed on: 04/09/2017
Last Buyer's Agent
Qin Bian
Superior Home Realty LLC
Property Details
Home Type
- Multi-Family
Est. Annual Taxes
- $4,270
Year Built
- Built in 1930
Lot Details
- 4,914 Sq Ft Lot
- Lot Dimensions are 54x91
- Fenced
- Sprinkler System
- Back and Side Yard
Parking
- Off-Street Parking
Home Design
- Duplex
- Colonial Architecture
- Vinyl Siding
Interior Spaces
- 1,436 Sq Ft Home
- 2-Story Property
- Living Room
- Formal Dining Room
- Galley Kitchen
Bedrooms and Bathrooms
- 2 Bedrooms
- 1 Full Bathroom
Laundry
- Dryer
- Washer
Outdoor Features
- Patio
- Shed
Utilities
- Heating System Uses Natural Gas
- Hot Water Baseboard Heater
- 110 Volts
Listing and Financial Details
- Legal Lot and Block 0043 / 02774
- Assessor Parcel Number 02774-0043
Ownership History
Purchase Details
Home Financials for this Owner
Home Financials are based on the most recent Mortgage that was taken out on this home.Similar Homes in Staten Island, NY
Home Values in the Area
Average Home Value in this Area
Purchase History
| Date | Buyer | Sale Price | Title Company |
|---|---|---|---|
| Li Yan Mei | $485,000 | None Available |
Mortgage History
| Date | Status | Borrower | Loan Amount |
|---|---|---|---|
| Open | Li Yan Mei | $300,000 | |
| Previous Owner | Modzelewski Richard | $540,000 | |
| Previous Owner | Modzelewski Richard | $10,000 | |
| Previous Owner | Modzelewski Richard | $2,742 |
Property History
| Date | Event | Price | Change | Sq Ft Price |
|---|---|---|---|---|
| 07/18/2017 07/18/17 | Sold | $485,000 | -3.0% | $338 / Sq Ft |
| 04/27/2017 04/27/17 | Pending | -- | -- | -- |
| 04/09/2017 04/09/17 | For Sale | $500,000 | -- | $348 / Sq Ft |
Tax History Compared to Growth
Tax History
| Year | Tax Paid | Tax Assessment Tax Assessment Total Assessment is a certain percentage of the fair market value that is determined by local assessors to be the total taxable value of land and additions on the property. | Land | Improvement |
|---|---|---|---|---|
| 2024 | $5,993 | $43,800 | $9,483 | $34,317 |
| 2023 | $5,717 | $28,152 | $9,605 | $18,547 |
| 2022 | $5,620 | $33,180 | $13,920 | $19,260 |
| 2021 | $5,697 | $30,600 | $13,920 | $16,680 |
| 2020 | $5,439 | $31,440 | $13,920 | $17,520 |
| 2019 | $5,215 | $29,400 | $13,920 | $15,480 |
| 2018 | $4,782 | $23,460 | $13,920 | $9,540 |
| 2017 | $4,862 | $23,913 | $12,783 | $11,130 |
| 2016 | $1,634 | $22,560 | $13,920 | $8,640 |
| 2015 | $1,440 | $21,360 | $11,580 | $9,780 |
| 2014 | $1,440 | $21,360 | $11,580 | $9,780 |
Agents Affiliated with this Home
-
E
Seller's Agent in 2017
Elaine Gil-Viljan
BHGRE Safari Realty
-
Q
Buyer's Agent in 2017
Qin Bian
Superior Home Realty LLC
Map
Source: Staten Island Multiple Listing Service
MLS Number: 1109690
APN: 02774-0043
- 30 Church Ave
- 87 Burke Ave
- 95 Burke Ave
- 53 Calvanico Ln
- 14 Prices Ln
- 154 Riche Ave
- 150 Riche Ave
- 3880 Victory Blvd
- 44 Mildred Ave
- 52 Wild Ave
- 22 Wild Ave
- 196 Wild Ave
- 16 Alberta Ave
- 59 Beresford Ave
- 0 Wild Ave
- 281 Signs Rd Unit C
- 80 Mulberry Ave
- 261 Signs Rd Unit E
- 175 Park Dr N
- 80 Dinsmore St Unit A
- 2 Leroy St
- 84 Cannon Ave
- 10 Leroy St
- 8 Leroy St
- 8 Leroy St
- 8 Leroy St Unit 2
- 86 Cannon Ave
- 5 Cannon Ave
- 75 Cannon Ave
- 79 Cannon Ave
- 58 Cannon Ave
- 3981 Victory Blvd
- 59 Cannon Ave
- 3971 Victory Blvd
- 89 Cannon Ave Unit 91
- 89 Cannon Ave Unit 89/91
- 89-91 Cannon Ave
- 94 Cannon Ave
- 3985 Victory Blvd
- 3953-3955 Victory Blvd
