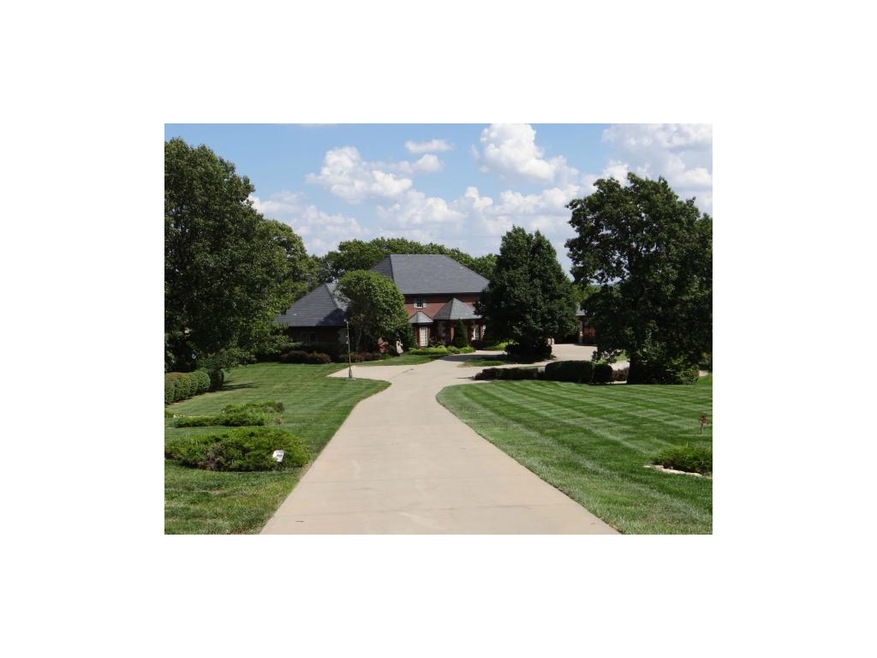
2 Limit St Leavenworth, KS 66048
Highlights
- Deck
- Traditional Architecture
- Main Floor Primary Bedroom
- Vaulted Ceiling
- Wood Flooring
- 5-minute walk to Waggin' Tails Dog Park
About This Home
As of November 2024Amazing remodeled interior.
Last Agent to Sell the Property
Reilly Real Estate LLC License #SP00216779 Listed on: 08/17/2015

Home Details
Home Type
- Single Family
Est. Annual Taxes
- $5,989
Year Built
- Built in 1994
Lot Details
- Side Green Space
- Sprinkler System
- Many Trees
Parking
- 4 Car Garage
- Front Facing Garage
- Side Facing Garage
Home Design
- Traditional Architecture
- Brick Frame
- Slate Roof
- Vinyl Siding
Interior Spaces
- Wet Bar: Hardwood, All Carpet, Fireplace, Ceramic Tiles
- Built-In Features: Hardwood, All Carpet, Fireplace, Ceramic Tiles
- Vaulted Ceiling
- Ceiling Fan: Hardwood, All Carpet, Fireplace, Ceramic Tiles
- Skylights
- Some Wood Windows
- Shades
- Plantation Shutters
- Drapes & Rods
- Great Room with Fireplace
- Family Room Downstairs
- Separate Formal Living Room
- Sitting Room
- Formal Dining Room
- Sun or Florida Room
- Walk-Out Basement
- Laundry on main level
- Attic
Kitchen
- Eat-In Kitchen
- Granite Countertops
- Laminate Countertops
Flooring
- Wood
- Wall to Wall Carpet
- Linoleum
- Laminate
- Stone
- Ceramic Tile
- Luxury Vinyl Plank Tile
- Luxury Vinyl Tile
Bedrooms and Bathrooms
- 4 Bedrooms
- Primary Bedroom on Main
- Cedar Closet: Hardwood, All Carpet, Fireplace, Ceramic Tiles
- Walk-In Closet: Hardwood, All Carpet, Fireplace, Ceramic Tiles
- Double Vanity
- Hardwood
Outdoor Features
- Deck
- Enclosed Patio or Porch
Schools
- Anthony Elementary School
- Leavenworth High School
Utilities
- Central Heating and Cooling System
- Grinder Pump
- Satellite Dish
Listing and Financial Details
- Assessor Parcel Number 22015
Similar Homes in Leavenworth, KS
Home Values in the Area
Average Home Value in this Area
Property History
| Date | Event | Price | Change | Sq Ft Price |
|---|---|---|---|---|
| 11/01/2024 11/01/24 | Sold | -- | -- | -- |
| 10/12/2024 10/12/24 | Pending | -- | -- | -- |
| 08/18/2023 08/18/23 | Price Changed | $99,000 | -9.2% | $26 / Sq Ft |
| 03/28/2023 03/28/23 | Price Changed | $109,000 | -15.5% | $28 / Sq Ft |
| 02/14/2023 02/14/23 | For Sale | $129,000 | -74.2% | $33 / Sq Ft |
| 10/02/2015 10/02/15 | Sold | -- | -- | -- |
| 08/21/2015 08/21/15 | Pending | -- | -- | -- |
| 08/20/2015 08/20/15 | For Sale | $499,800 | -- | $129 / Sq Ft |
Tax History Compared to Growth
Agents Affiliated with this Home
-
Tonia Stutz

Seller's Agent in 2024
Tonia Stutz
Reilly Real Estate LLC
(913) 240-2282
91 in this area
128 Total Sales
-
Cavazos Cummings

Buyer's Agent in 2024
Cavazos Cummings
RE/MAX House of Dreams
(816) 686-0452
3 in this area
21 Total Sales
-
Kathy Barry

Seller's Agent in 2015
Kathy Barry
Reilly Real Estate LLC
(913) 240-6362
19 in this area
28 Total Sales
-
Scott Angello

Buyer's Agent in 2015
Scott Angello
Reilly Real Estate LLC
(913) 683-8101
59 in this area
88 Total Sales
Map
Source: Heartland MLS
MLS Number: 1954668
APN: 093-06-0-30-08-008.04
- 2709 Home Place
- 34 Limit St
- 2231 Wilson Ave
- 128 Logan St
- 507 Santa fe St
- 449 Muncie Rd
- 2302 3rd Ave
- 500 Muncie Rd
- 2307 Maple Ave
- 4104 Lakeview Dr
- 301 Linn St
- 3705 Shrine Park Rd
- 708 Thornton St
- 419 Linn St
- 1913 Cleveland Terrace
- 702 Deerfield St
- 1600 4th Ave
- 559 Prospect St
- 1116 S Esplanade St
- 4 Eisenhower Rd
