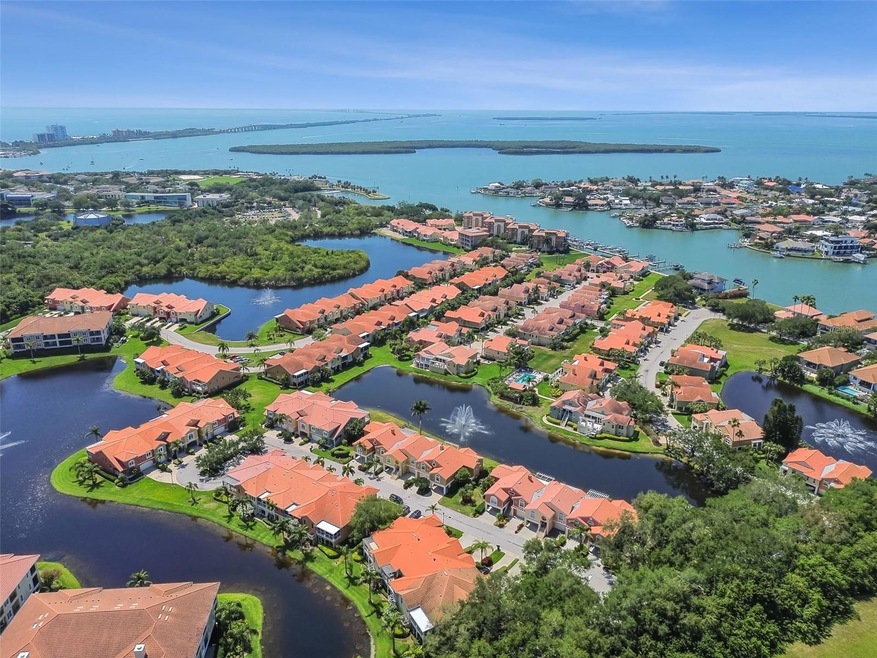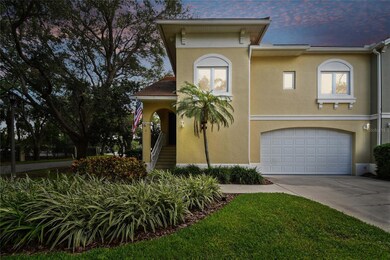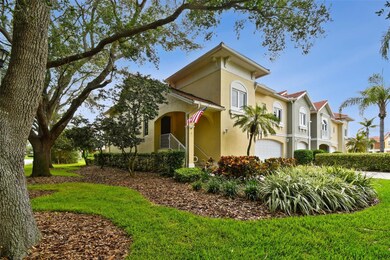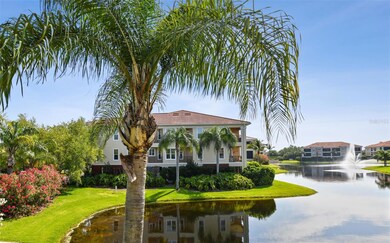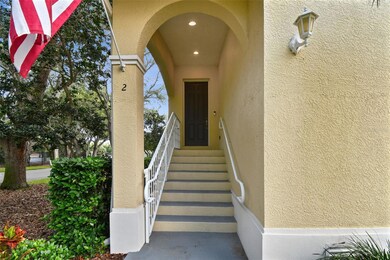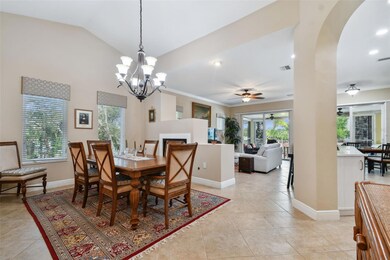
2 Lincoln Ave S Saint Petersburg, FL 33711
Marina Bay NeighborhoodHighlights
- Lake Front
- Fishing Pier
- Oak Trees
- Parking available for a boat
- Fitness Center
- Home fronts a lagoon or estuary
About This Home
As of June 2024Enter the neighborhood beneath a graceful canopy of live oaks that frames the approach to 2 Lincoln Avenue South. This end-unit, elevated Spanish Mediterranean villa is situated in Marina Bay, a meticulously manicured 60-acre gated waterfront community near Eckerd College, Bayview Isles, and Tierra Verde, overlooking the tranquil shores of Boca Ciega Bay. Step inside to discover a haven of natural light, with vaulted ceilings and expansive windows and sliders illuminating the single-level living space. The recently remodeled kitchen is a chef's dream, featuring brand-new quartz countertops and backsplashes, floor-to-ceiling cabinetry, and Samsung stainless steel appliances, including a new refrigerator, dishwasher, and microwave (2024). Additionally, there is the added convenience of natural gas cooking. Indulge in luxury within the primary suite, complete with sliders to the lanai, custom California Closets, and a spa-inspired bath featuring a double sink vanity, walk-in shower, and Jacuzzi tub. Relish outdoor living on the upgraded screened-in lanai, offering unobstructed water views and a tranquil retreat. The home also features hurricane-impact windows, sliders, and a garage door for peace of mind. The two additional bedrooms, situated at the front of the home, share a nicely appointed full bath with a walk-in shower. The entire living space is accessible by a private elevator from the nearly 2,000-square-foot lower level, complete with a four-car garage finished with epoxy flooring and loads of additional storage space perfect for a home gym, workshop, or art studio. The home has a brand new 2024 HVAC system with 10 year warranty. Outside the home, Marina Bay's allure is heightened by lush tropical landscaping and numerous lakes scattered throughout the community. Serving as a virtual nature preserve, Marina Bay is home to a variety of wildlife, including osprey, herons, egrets, ibis, and ducks. Witness pelicans diving for fish and enjoy the playful presence of dolphins and manatees in Boca Ciega Bay beside the community’s deep-water marina. Community amenities abound, featuring two pools (one with geothermal heat for year-round swimming), two spas, a fitness center, a clubhouse, and a fishing pier adjacent to the docks. Marina Bay is a pet-friendly haven, conveniently located just 10 minutes from downtown St. Pete, 25 minutes from Tampa Airport, and a short bike ride along the protected paths of Pinellas Trail to Passe-a-Grille and St. Pete beaches. Deepwater boat slips are currently available for purchase.
Last Agent to Sell the Property
PREMIER SOTHEBYS INTL REALTY Brokerage Phone: 727-898-6800 License #3549506 Listed on: 04/19/2024

Last Buyer's Agent
PREMIER SOTHEBYS INTL REALTY Brokerage Phone: 727-898-6800 License #3549506 Listed on: 04/19/2024

Townhouse Details
Home Type
- Townhome
Est. Annual Taxes
- $11,213
Year Built
- Built in 2006
Lot Details
- 7,016 Sq Ft Lot
- Home fronts a lagoon or estuary
- Lake Front
- Southwest Facing Home
- Mature Landscaping
- Oak Trees
HOA Fees
Parking
- 4 Car Attached Garage
- Electric Vehicle Home Charger
- Garage Door Opener
- Driveway
- Parking available for a boat
- Golf Cart Parking
Property Views
- Lagoon
- Chain Of Lake
Home Design
- Mediterranean Architecture
- Elevated Home
- Slab Foundation
- Tile Roof
- Stucco
Interior Spaces
- 2,195 Sq Ft Home
- 2-Story Property
- Elevator
- Open Floorplan
- Crown Molding
- Vaulted Ceiling
- Ceiling Fan
- Gas Fireplace
- Shades
- Sliding Doors
- Family Room Off Kitchen
- Living Room
- Dining Room
- In Wall Pest System
Kitchen
- Eat-In Kitchen
- Cooktop<<rangeHoodToken>>
- Recirculated Exhaust Fan
- <<microwave>>
- Freezer
- Ice Maker
- Dishwasher
- Solid Surface Countertops
- Solid Wood Cabinet
- Disposal
Flooring
- Carpet
- Ceramic Tile
- Luxury Vinyl Tile
Bedrooms and Bathrooms
- 3 Bedrooms
- Primary Bedroom on Main
- Closet Cabinetry
- Walk-In Closet
Laundry
- Laundry Room
- Dryer
- Washer
Eco-Friendly Details
- Reclaimed Water Irrigation System
Outdoor Features
- Fishing Pier
- No Fixed Bridges
- Seawall
- Minimum Wake Zone
- Covered patio or porch
- Exterior Lighting
- Rain Gutters
Utilities
- Central Heating and Cooling System
- Heat Pump System
- Thermostat
- Natural Gas Connected
- Tankless Water Heater
- Gas Water Heater
- Phone Available
- Cable TV Available
Listing and Financial Details
- Visit Down Payment Resource Website
- Legal Lot and Block 1 / 9
- Assessor Parcel Number 10-32-16-55254-009-0010
Community Details
Overview
- Association fees include cable TV, escrow reserves fund, internet, ground maintenance, management, pool, recreational facilities
- Professional Bayway Management Association, Phone Number (727) 866-3115
- Visit Association Website
- Marina Bay Master Community Association
- Marina Bay The Gardens Subdivision
Amenities
- Clubhouse
Recreation
- Fitness Center
- Community Pool
Pet Policy
- Pets Allowed
Security
- Gated Community
- High Impact Windows
Ownership History
Purchase Details
Home Financials for this Owner
Home Financials are based on the most recent Mortgage that was taken out on this home.Purchase Details
Home Financials for this Owner
Home Financials are based on the most recent Mortgage that was taken out on this home.Purchase Details
Purchase Details
Purchase Details
Purchase Details
Purchase Details
Purchase Details
Purchase Details
Home Financials for this Owner
Home Financials are based on the most recent Mortgage that was taken out on this home.Purchase Details
Purchase Details
Purchase Details
Purchase Details
Purchase Details
Purchase Details
Purchase Details
Purchase Details
Purchase Details
Purchase Details
Purchase Details
Purchase Details
Purchase Details
Purchase Details
Purchase Details
Purchase Details
Purchase Details
Similar Homes in the area
Home Values in the Area
Average Home Value in this Area
Purchase History
| Date | Type | Sale Price | Title Company |
|---|---|---|---|
| Warranty Deed | $1,150,000 | None Listed On Document | |
| Warranty Deed | $695,000 | Attorney | |
| Quit Claim Deed | -- | None Available | |
| Interfamily Deed Transfer | -- | None Available | |
| Special Warranty Deed | $449,000 | -- | |
| Trustee Deed | -- | None Available | |
| Warranty Deed | $529,000 | Attorney | |
| Deed | -- | -- | |
| Warranty Deed | $68,000 | -- | |
| Warranty Deed | $90,500 | -- | |
| Quit Claim Deed | -- | -- | |
| Warranty Deed | $73,000 | -- | |
| Warranty Deed | $73,000 | -- | |
| Warranty Deed | $93,000 | -- | |
| Warranty Deed | $82,000 | -- | |
| Warranty Deed | $65,000 | -- | |
| Warranty Deed | -- | -- | |
| Deed | $30,000 | -- | |
| Warranty Deed | $99,500 | -- | |
| Warranty Deed | $95,900 | -- | |
| Warranty Deed | $36,000 | -- | |
| Warranty Deed | $90,500 | -- | |
| Quit Claim Deed | -- | -- | |
| Warranty Deed | $118,000 | -- | |
| Deed | $45,400 | -- | |
| Quit Claim Deed | $29,300 | -- |
Mortgage History
| Date | Status | Loan Amount | Loan Type |
|---|---|---|---|
| Previous Owner | $370,300 | New Conventional | |
| Previous Owner | $68,000 | VA |
Property History
| Date | Event | Price | Change | Sq Ft Price |
|---|---|---|---|---|
| 06/12/2024 06/12/24 | Sold | $1,150,000 | 0.0% | $524 / Sq Ft |
| 05/10/2024 05/10/24 | Pending | -- | -- | -- |
| 05/06/2024 05/06/24 | Price Changed | $1,150,000 | -4.2% | $524 / Sq Ft |
| 04/19/2024 04/19/24 | For Sale | $1,200,000 | +72.7% | $547 / Sq Ft |
| 03/27/2020 03/27/20 | Sold | $695,000 | -3.3% | $298 / Sq Ft |
| 03/04/2020 03/04/20 | Pending | -- | -- | -- |
| 01/23/2020 01/23/20 | For Sale | $719,000 | -- | $309 / Sq Ft |
Tax History Compared to Growth
Tax History
| Year | Tax Paid | Tax Assessment Tax Assessment Total Assessment is a certain percentage of the fair market value that is determined by local assessors to be the total taxable value of land and additions on the property. | Land | Improvement |
|---|---|---|---|---|
| 2024 | $11,213 | $625,356 | -- | -- |
| 2023 | $11,213 | $607,142 | $0 | $0 |
| 2022 | $10,956 | $589,458 | $0 | $0 |
| 2021 | $11,137 | $572,289 | $0 | $0 |
| 2020 | $9,277 | $476,256 | $0 | $0 |
| 2019 | $9,123 | $465,548 | $0 | $0 |
| 2018 | $9,003 | $456,868 | $0 | $0 |
| 2017 | $8,976 | $449,752 | $0 | $0 |
| 2016 | $9,521 | $468,359 | $0 | $0 |
| 2015 | $8,671 | $394,717 | $0 | $0 |
| 2014 | $7,760 | $339,234 | $0 | $0 |
Agents Affiliated with this Home
-
Kara Brooks
K
Seller's Agent in 2024
Kara Brooks
PREMIER SOTHEBYS INTL REALTY
(727) 313-1233
10 in this area
20 Total Sales
-
L
Seller's Agent in 2020
Lisa Beaumont
-
Jane Sultenfuss

Seller Co-Listing Agent in 2020
Jane Sultenfuss
EXP REALTY LLC
(813) 493-0162
13 Total Sales
-
Vanessa Talbott

Buyer's Agent in 2020
Vanessa Talbott
PALM REAL ESTATE INC
(727) 304-2525
14 Total Sales
Map
Source: Stellar MLS
MLS Number: U8239404
APN: 10-32-16-55254-009-0010
- 18 Crescent Place S
- 6 Academy Way Unit 221
- 6 Academy Way Unit 23A
- 16 Franklin Ct S Unit A
- 19 Crescent Place S
- 18 Franklin Ct S Unit D
- 21 Crescent Place S
- 17 Franklin Ct S Unit C
- 17 Franklin Ct S
- 11 Franklin Ct S Unit C
- 4801 Osprey Dr S Unit 405
- 4801 Osprey Dr S Unit 508
- 4801 Osprey Dr S Unit 404
- 4801 Osprey Dr S Unit 209
- 4801 Osprey Dr S Unit 107
- 44 Bayview Ct Unit A
- 4750 Dolphin Cay Ln S Unit 209
- 4750 Dolphin Cay Ln S Unit 109
- 43 Bayview Ct S Unit A
- 47 Bayview Ct S
