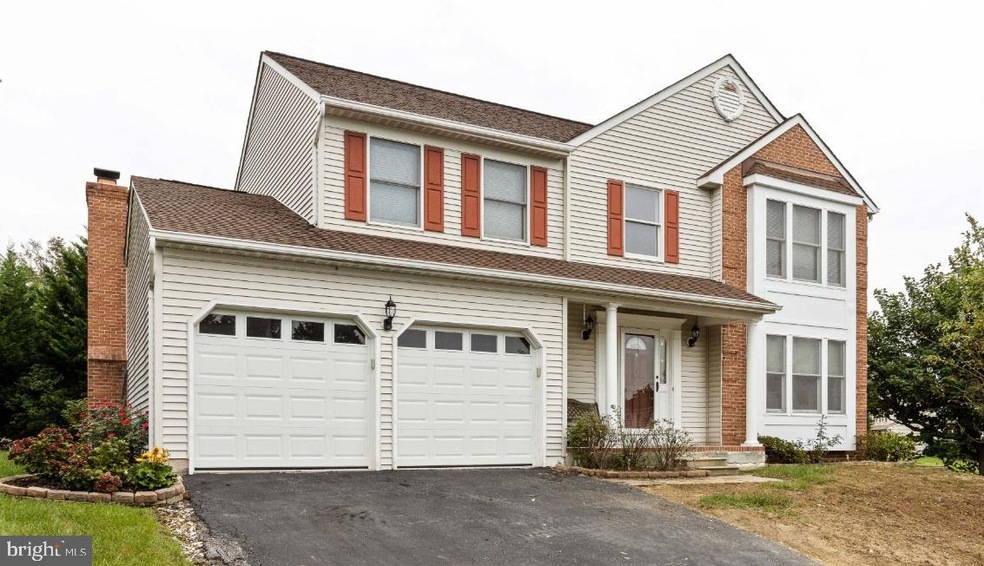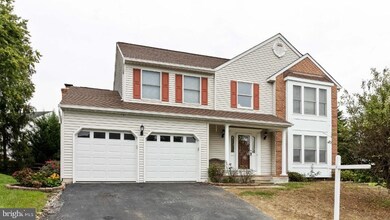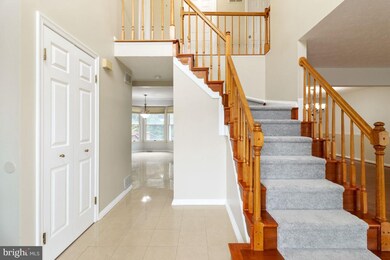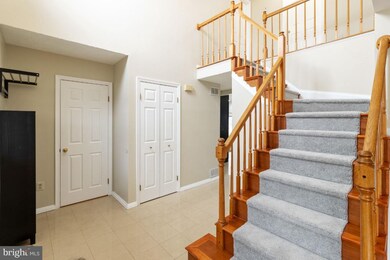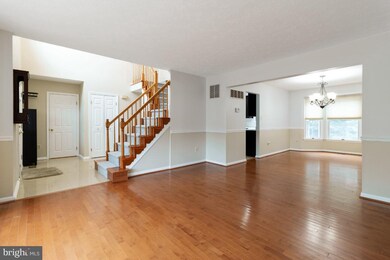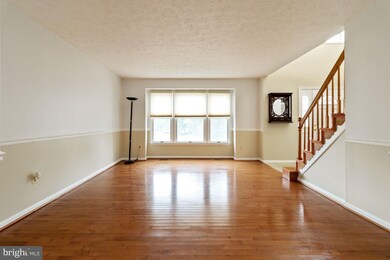
2 Linwen Way Nottingham, MD 21236
Estimated Value: $513,156 - $538,000
Highlights
- Colonial Architecture
- Deck
- Bonus Room
- Perry Hall High School Rated A-
- Traditional Floor Plan
- Formal Dining Room
About This Home
As of October 2021This classic colonial in the heart of Perry Hall is the one you've been looking for! It boasts one of the largest floorplans in the community, with an attractive open foyer, eat-in kitchen, first-floor family room and two-car garage! Kitchen has been updated with granite countertops and stainless steel appliances. The Thermador gas range is a real plus for those who love to cook! Kick back and relax in front of the wood-burning fireplace in the family room or spend your warmer days outside on the low-maintenance (composite) backyard deck. Upstairs, you'll find four spacious bedrooms with recent (8/2021) carpet. Primary suite boasts vaulted ceilings, walk-in closet and ensuite bathroom with jetted tub. The lower level offers a spacious recreation room floored with marble tile, full bath and a fifth bedroom/office. You'll love the convenience of the walkout to the backyard.
Home Details
Home Type
- Single Family
Est. Annual Taxes
- $5,873
Year Built
- Built in 1990
Lot Details
- 6,849 Sq Ft Lot
- Property is in very good condition
- Property is zoned DR 3.5
HOA Fees
- $8 Monthly HOA Fees
Parking
- 2 Car Attached Garage
- Garage Door Opener
Home Design
- Colonial Architecture
- Brick Exterior Construction
- Aluminum Siding
Interior Spaces
- 2,232 Sq Ft Home
- Property has 3 Levels
- Traditional Floor Plan
- Crown Molding
- Ceiling Fan
- Wood Burning Fireplace
- Fireplace With Glass Doors
- Double Pane Windows
- Window Treatments
- Entrance Foyer
- Family Room
- Living Room
- Formal Dining Room
- Bonus Room
- Carpet
Kitchen
- Eat-In Kitchen
- Gas Oven or Range
- Range Hood
- Dishwasher
- Stainless Steel Appliances
- Kitchen Island
- Disposal
Bedrooms and Bathrooms
- 4 Bedrooms
- En-Suite Primary Bedroom
- En-Suite Bathroom
- Walk-In Closet
Laundry
- Washer
- Gas Dryer
Improved Basement
- Connecting Stairway
- Sump Pump
Outdoor Features
- Deck
Utilities
- Central Air
- Heat Pump System
- Vented Exhaust Fan
- Electric Water Heater
Community Details
- Perry Hall Subdivision
Listing and Financial Details
- Tax Lot 38
- Assessor Parcel Number 04112100003776
Ownership History
Purchase Details
Home Financials for this Owner
Home Financials are based on the most recent Mortgage that was taken out on this home.Purchase Details
Purchase Details
Similar Homes in the area
Home Values in the Area
Average Home Value in this Area
Purchase History
| Date | Buyer | Sale Price | Title Company |
|---|---|---|---|
| Kunwar Binod | $451,000 | Universal Title | |
| Isaac Lim Albino L | -- | None Available | |
| Isaac-Lim Albino L | $175,000 | -- |
Mortgage History
| Date | Status | Borrower | Loan Amount |
|---|---|---|---|
| Previous Owner | Kunwar Binod | $435,947 | |
| Previous Owner | Isaac Lim Albino L | $310,250 | |
| Previous Owner | Lim Leocadia P | $290,000 |
Property History
| Date | Event | Price | Change | Sq Ft Price |
|---|---|---|---|---|
| 10/15/2021 10/15/21 | Sold | $451,000 | +2.7% | $202 / Sq Ft |
| 09/02/2021 09/02/21 | Pending | -- | -- | -- |
| 09/01/2021 09/01/21 | For Sale | $439,000 | -- | $197 / Sq Ft |
Tax History Compared to Growth
Tax History
| Year | Tax Paid | Tax Assessment Tax Assessment Total Assessment is a certain percentage of the fair market value that is determined by local assessors to be the total taxable value of land and additions on the property. | Land | Improvement |
|---|---|---|---|---|
| 2024 | $5,543 | $377,700 | $0 | $0 |
| 2023 | $2,677 | $357,500 | $97,500 | $260,000 |
| 2022 | $5,613 | $352,433 | $0 | $0 |
| 2021 | $6,039 | $347,367 | $0 | $0 |
| 2020 | $4,149 | $342,300 | $97,500 | $244,800 |
| 2019 | $4,071 | $335,900 | $0 | $0 |
| 2018 | $4,996 | $329,500 | $0 | $0 |
| 2017 | $4,498 | $323,100 | $0 | $0 |
| 2016 | $4,194 | $316,400 | $0 | $0 |
| 2015 | $4,194 | $309,700 | $0 | $0 |
| 2014 | $4,194 | $303,000 | $0 | $0 |
Agents Affiliated with this Home
-
Michele Reid

Seller's Agent in 2021
Michele Reid
Cummings & Co Realtors
(410) 493-9693
13 in this area
68 Total Sales
-
Kris Ghimire

Buyer's Agent in 2021
Kris Ghimire
Ghimire Homes
(443) 858-1491
43 in this area
273 Total Sales
Map
Source: Bright MLS
MLS Number: MDBC2008460
APN: 11-2100003776
- 4001A Klausmier Rd
- 4002 Millner Rd
- 4103 Klausmier Rd
- 4008 Milner Rd
- 4 Hallbrook Ct
- TBD Milner Rd Unit WILLOW
- TBD Milner Rd Unit MULBERRY
- TBD Milner Rd Unit CYPRESS
- 4024 Millner Rd
- 6 Lovelock Ct
- 12 Juliet Ln Unit 103
- 3826 Perryhurst Place
- 31 Beagle Run
- 3820 Proctor Ln
- 2 Cedarcone Ct
- 35 Beagle Run
- 3 Hurst Oak Ct
- 5 Hurst Oak Ct
- 4 Birchbrook Ct
- 4229 Soth Ave
