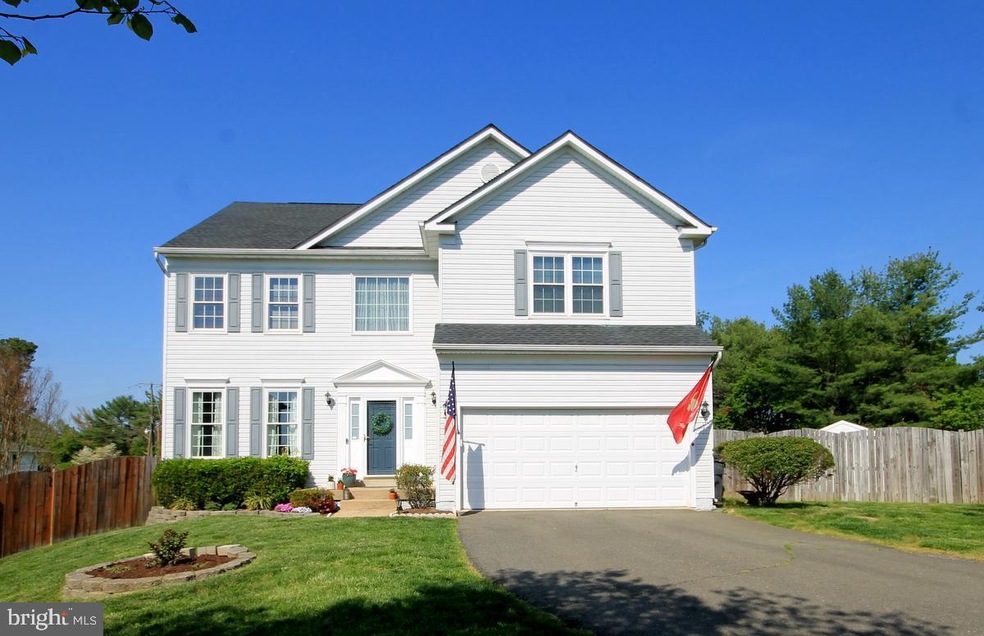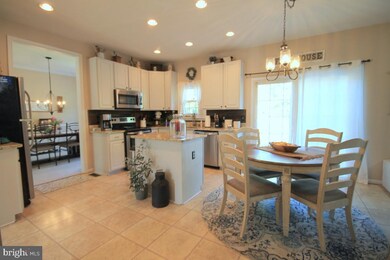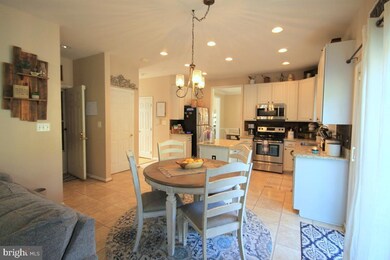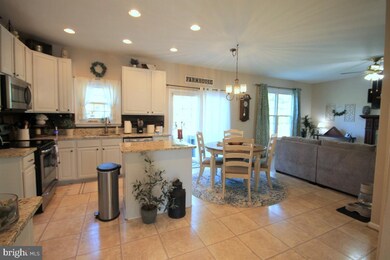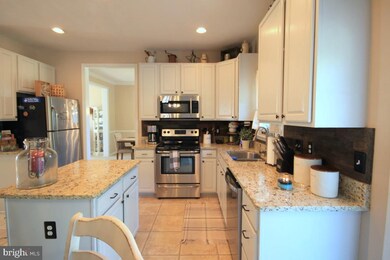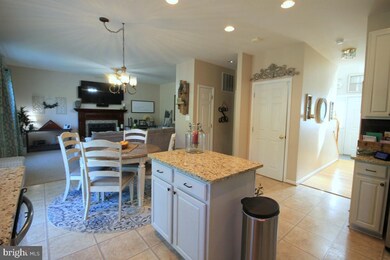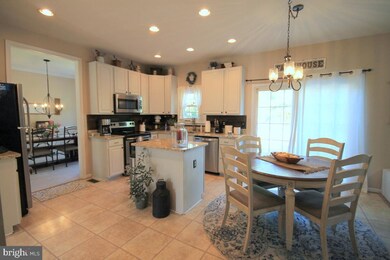
2 Little Field Dr Fredericksburg, VA 22405
Highland Home NeighborhoodHighlights
- Open Floorplan
- Deck
- Upgraded Countertops
- Colonial Architecture
- Vaulted Ceiling
- Formal Dining Room
About This Home
As of June 2022Over 3600 Sq Feet!! Well Maintained Gorgeous Colonial Home. Kitchen Boasts Stainless Steel Appliances, Granite Counters, Island and Custom Backsplash. Kitchen Leads out to Privacy Fenced Rear Yard and Trex Deck with Electric Awning. 9 ft. Ceilings on Main Floor. Owners Retreat Offers: Dual Walk in Closets and Vanities, Large Soaking Tub with Sep. Shower. Home Has 5 Legal Bedrooms! Roof, Hvac, Hot Water Heater and Dishwasher Have Been replaced in the last 2 Years or Less. Lower Level was Refinished Just over a year ago! Energy Efficient Replacement Windows Throughout. Conveniently located to VRE, Commuter Lots, Shopping, Hospital and Major Routes.
Home Details
Home Type
- Single Family
Est. Annual Taxes
- $3,177
Year Built
- Built in 2002
Lot Details
- 0.26 Acre Lot
- Privacy Fence
- Back Yard Fenced
- Property is in very good condition
HOA Fees
- $55 Monthly HOA Fees
Parking
- 2 Car Attached Garage
- 4 Driveway Spaces
- Front Facing Garage
- Garage Door Opener
- On-Street Parking
Home Design
- Colonial Architecture
- Frame Construction
- Architectural Shingle Roof
- Vinyl Siding
- Concrete Perimeter Foundation
Interior Spaces
- Property has 3 Levels
- Open Floorplan
- Central Vacuum
- Chair Railings
- Crown Molding
- Vaulted Ceiling
- Ceiling Fan
- Gas Fireplace
- Double Pane Windows
- Awning
- Replacement Windows
- Vinyl Clad Windows
- Double Hung Windows
- Transom Windows
- Sliding Doors
- Six Panel Doors
- Family Room Off Kitchen
- Formal Dining Room
- Finished Basement
- Basement Windows
- Fire and Smoke Detector
Kitchen
- Eat-In Kitchen
- Stove
- Built-In Microwave
- Dishwasher
- Stainless Steel Appliances
- Kitchen Island
- Upgraded Countertops
- Disposal
Flooring
- Carpet
- Luxury Vinyl Plank Tile
Bedrooms and Bathrooms
- 5 Main Level Bedrooms
- En-Suite Bathroom
- Walk-In Closet
- Soaking Tub
- Walk-in Shower
Laundry
- Laundry on upper level
- Electric Dryer
- Washer
Eco-Friendly Details
- Energy-Efficient Windows
Outdoor Features
- Deck
- Exterior Lighting
- Shed
Utilities
- 90% Forced Air Heating and Cooling System
- Vented Exhaust Fan
- Natural Gas Water Heater
- Cable TV Available
Community Details
- Stratford Place Subdivision
Listing and Financial Details
- Assessor Parcel Number 54EE 3 100
Ownership History
Purchase Details
Home Financials for this Owner
Home Financials are based on the most recent Mortgage that was taken out on this home.Purchase Details
Home Financials for this Owner
Home Financials are based on the most recent Mortgage that was taken out on this home.Purchase Details
Similar Homes in Fredericksburg, VA
Home Values in the Area
Average Home Value in this Area
Purchase History
| Date | Type | Sale Price | Title Company |
|---|---|---|---|
| Deed | $515,000 | North American Title | |
| Deed | $219,600 | -- | |
| Deed | $3,350,000 | -- |
Mortgage History
| Date | Status | Loan Amount | Loan Type |
|---|---|---|---|
| Open | $489,250 | New Conventional | |
| Previous Owner | $206,829 | VA | |
| Previous Owner | $217,840 | VA | |
| Previous Owner | $226,188 | VA |
Property History
| Date | Event | Price | Change | Sq Ft Price |
|---|---|---|---|---|
| 06/06/2022 06/06/22 | Sold | $515,000 | 0.0% | $143 / Sq Ft |
| 05/07/2022 05/07/22 | Pending | -- | -- | -- |
| 05/01/2022 05/01/22 | For Sale | $514,900 | +58.4% | $143 / Sq Ft |
| 06/06/2014 06/06/14 | Sold | $325,000 | 0.0% | $96 / Sq Ft |
| 04/28/2014 04/28/14 | Pending | -- | -- | -- |
| 04/25/2014 04/25/14 | For Sale | $324,900 | -- | $96 / Sq Ft |
Tax History Compared to Growth
Tax History
| Year | Tax Paid | Tax Assessment Tax Assessment Total Assessment is a certain percentage of the fair market value that is determined by local assessors to be the total taxable value of land and additions on the property. | Land | Improvement |
|---|---|---|---|---|
| 2024 | $4,322 | $476,700 | $125,000 | $351,700 |
| 2023 | $3,832 | $405,500 | $115,000 | $290,500 |
| 2022 | $3,447 | $405,500 | $115,000 | $290,500 |
| 2021 | $3,177 | $327,500 | $80,000 | $247,500 |
| 2020 | $3,177 | $327,500 | $80,000 | $247,500 |
| 2019 | $3,073 | $304,300 | $75,000 | $229,300 |
| 2018 | $3,013 | $304,300 | $75,000 | $229,300 |
| 2017 | $3,275 | $330,800 | $75,000 | $255,800 |
| 2016 | $3,275 | $330,800 | $75,000 | $255,800 |
| 2015 | -- | $279,100 | $75,000 | $204,100 |
| 2014 | -- | $279,100 | $75,000 | $204,100 |
Agents Affiliated with this Home
-
Karen Swaney
K
Seller's Agent in 2022
Karen Swaney
Salty Dog Realty
(757) 324-5508
1 in this area
90 Total Sales
-
Sarah Haque
S
Buyer's Agent in 2022
Sarah Haque
Saffron Properties, LLC
(703) 929-5613
1 in this area
52 Total Sales
-
Vicky Boarman-Phillips

Seller's Agent in 2014
Vicky Boarman-Phillips
Preferred Real Estate
(540) 842-3053
27 Total Sales
-
Marina Caminos

Seller Co-Listing Agent in 2014
Marina Caminos
United Real Estate Premier
(540) 841-4045
1 in this area
44 Total Sales
Map
Source: Bright MLS
MLS Number: VAST2011316
APN: 54EE-3-100
- 16 Little Field Dr
- 50 Hamstead Rd
- 18 Cross Cut Ln
- 24 Cross Cut Ln
- 204 Little Whim Rd
- 201 Camwood Ct
- 104 Marble Oak Dr
- 205 Camwood Ct
- 213 Camwood Ct
- 100 Marble Oak Dr
- 100 Marble Oak Dr
- 100 Marble Oak Dr
- 229 Camwood Ct
- 217 Camwood Ct
- 173 Little Whim Rd
- 209 Camwood Ct
- 126 Brooke Village Dr
- 10 Garner Dr
- 700 Perry Dr
- 408 Sullivan Dr
