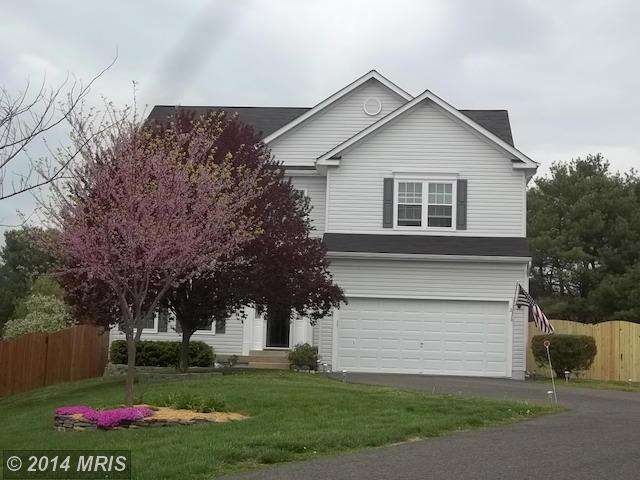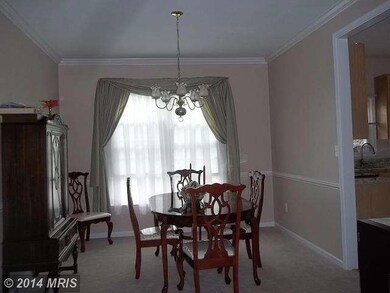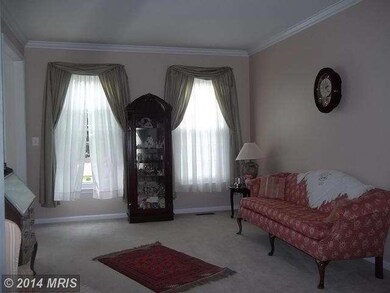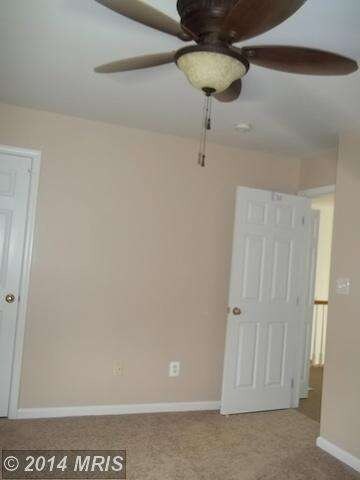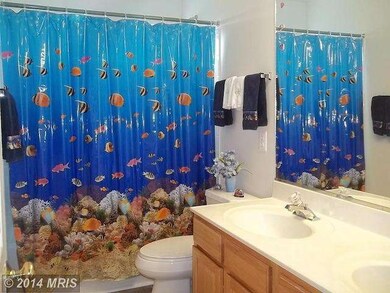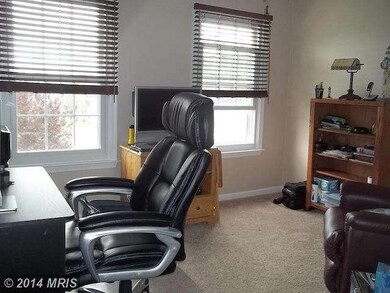
2 Little Field Dr Fredericksburg, VA 22405
Highland Home NeighborhoodHighlights
- Colonial Architecture
- Upgraded Countertops
- 2 Car Attached Garage
- Deck
- Breakfast Area or Nook
- Home Security System
About This Home
As of June 2022Gorgeous Colonial on Culd-de-Sac, 2 Car Gar, Master Ste w/his & hers closet, luxurious Master BA w/soaker tub & Sep shower, granite counter tops. Fully finished basement w/legal 5th BR, 3rd BA, & storage/office rm. Large fenced back yard, trex deck w/automatic awning, New energy efficient windows. THIS HOME IS A MUST SEE! Conveniently located to VRE, Commuter lots, shopping, Hospital & major Rts
Last Agent to Sell the Property
Preferred Real Estate License #0225098358 Listed on: 04/25/2014
Home Details
Home Type
- Single Family
Est. Annual Taxes
- $2,781
Year Built
- Built in 2002
Lot Details
- 0.26 Acre Lot
- Property is in very good condition
- Property is zoned R1
HOA Fees
- $45 Monthly HOA Fees
Parking
- 2 Car Attached Garage
- Front Facing Garage
- Garage Door Opener
- Off-Street Parking
Home Design
- Colonial Architecture
- Vinyl Siding
Interior Spaces
- Property has 3 Levels
- Ceiling Fan
- Screen For Fireplace
- Fireplace Mantel
- Dining Area
- Attic Fan
- Home Security System
Kitchen
- Breakfast Area or Nook
- Electric Oven or Range
- Self-Cleaning Oven
- Range Hood
- Ice Maker
- Dishwasher
- Kitchen Island
- Upgraded Countertops
- Disposal
Bedrooms and Bathrooms
- 5 Bedrooms
- En-Suite Bathroom
Laundry
- Dryer
- Washer
Finished Basement
- Connecting Stairway
- Sump Pump
Outdoor Features
- Deck
- Shed
Utilities
- Forced Air Heating and Cooling System
- Vented Exhaust Fan
- Natural Gas Water Heater
- Cable TV Available
Community Details
- Built by PROSPECT
Listing and Financial Details
- Tax Lot 100
- Assessor Parcel Number 54-EE-3- -100
Ownership History
Purchase Details
Home Financials for this Owner
Home Financials are based on the most recent Mortgage that was taken out on this home.Purchase Details
Home Financials for this Owner
Home Financials are based on the most recent Mortgage that was taken out on this home.Purchase Details
Similar Homes in Fredericksburg, VA
Home Values in the Area
Average Home Value in this Area
Purchase History
| Date | Type | Sale Price | Title Company |
|---|---|---|---|
| Deed | $515,000 | North American Title | |
| Deed | $219,600 | -- | |
| Deed | $3,350,000 | -- |
Mortgage History
| Date | Status | Loan Amount | Loan Type |
|---|---|---|---|
| Open | $489,250 | New Conventional | |
| Previous Owner | $206,829 | VA | |
| Previous Owner | $217,840 | VA | |
| Previous Owner | $226,188 | VA |
Property History
| Date | Event | Price | Change | Sq Ft Price |
|---|---|---|---|---|
| 06/06/2022 06/06/22 | Sold | $515,000 | 0.0% | $143 / Sq Ft |
| 05/07/2022 05/07/22 | Pending | -- | -- | -- |
| 05/01/2022 05/01/22 | For Sale | $514,900 | +58.4% | $143 / Sq Ft |
| 06/06/2014 06/06/14 | Sold | $325,000 | 0.0% | $96 / Sq Ft |
| 04/28/2014 04/28/14 | Pending | -- | -- | -- |
| 04/25/2014 04/25/14 | For Sale | $324,900 | -- | $96 / Sq Ft |
Tax History Compared to Growth
Tax History
| Year | Tax Paid | Tax Assessment Tax Assessment Total Assessment is a certain percentage of the fair market value that is determined by local assessors to be the total taxable value of land and additions on the property. | Land | Improvement |
|---|---|---|---|---|
| 2024 | $4,322 | $476,700 | $125,000 | $351,700 |
| 2023 | $3,832 | $405,500 | $115,000 | $290,500 |
| 2022 | $3,447 | $405,500 | $115,000 | $290,500 |
| 2021 | $3,177 | $327,500 | $80,000 | $247,500 |
| 2020 | $3,177 | $327,500 | $80,000 | $247,500 |
| 2019 | $3,073 | $304,300 | $75,000 | $229,300 |
| 2018 | $3,013 | $304,300 | $75,000 | $229,300 |
| 2017 | $3,275 | $330,800 | $75,000 | $255,800 |
| 2016 | $3,275 | $330,800 | $75,000 | $255,800 |
| 2015 | -- | $279,100 | $75,000 | $204,100 |
| 2014 | -- | $279,100 | $75,000 | $204,100 |
Agents Affiliated with this Home
-
Karen Swaney
K
Seller's Agent in 2022
Karen Swaney
Salty Dog Realty
(757) 324-5508
1 in this area
90 Total Sales
-
Sarah Haque
S
Buyer's Agent in 2022
Sarah Haque
Saffron Properties, LLC
(703) 929-5613
1 in this area
52 Total Sales
-
Vicky Boarman-Phillips

Seller's Agent in 2014
Vicky Boarman-Phillips
Preferred Real Estate
(540) 842-3053
27 Total Sales
-
Marina Caminos

Seller Co-Listing Agent in 2014
Marina Caminos
United Real Estate Premier
(540) 841-4045
1 in this area
44 Total Sales
Map
Source: Bright MLS
MLS Number: 1002960558
APN: 54EE-3-100
- 16 Little Field Dr
- 50 Hamstead Rd
- 18 Cross Cut Ln
- 24 Cross Cut Ln
- 204 Little Whim Rd
- 201 Camwood Ct
- 104 Marble Oak Dr
- 205 Camwood Ct
- 213 Camwood Ct
- 100 Marble Oak Dr
- 100 Marble Oak Dr
- 100 Marble Oak Dr
- 229 Camwood Ct
- 217 Camwood Ct
- 173 Little Whim Rd
- 209 Camwood Ct
- 126 Brooke Village Dr
- 10 Garner Dr
- 700 Perry Dr
- 408 Sullivan Dr
