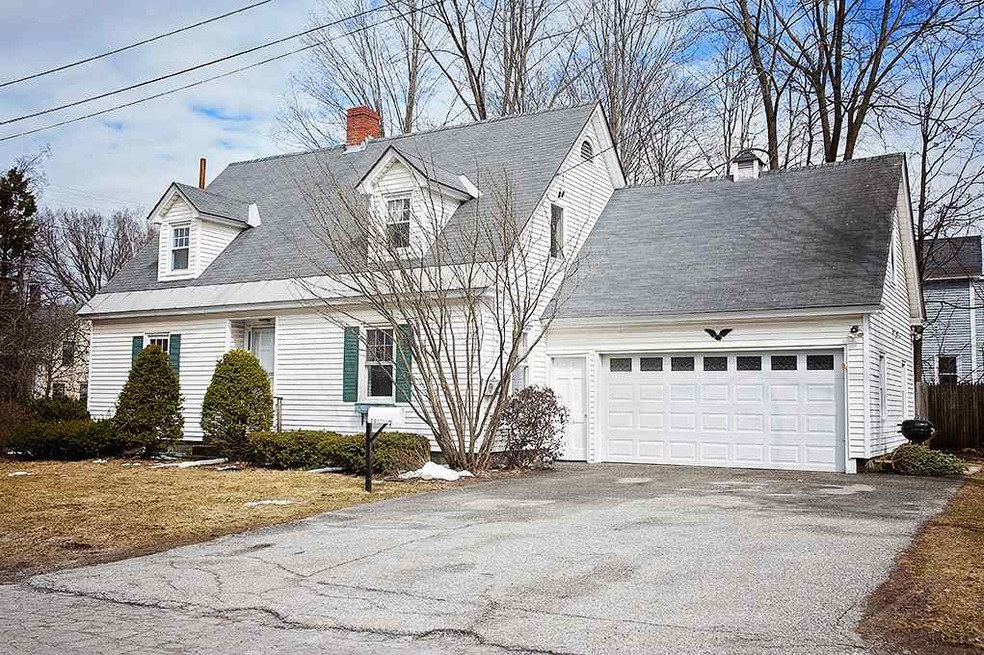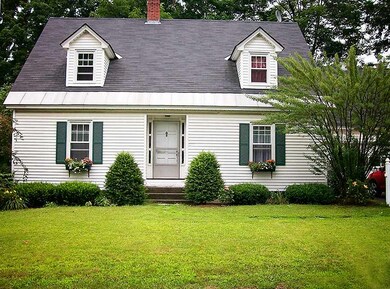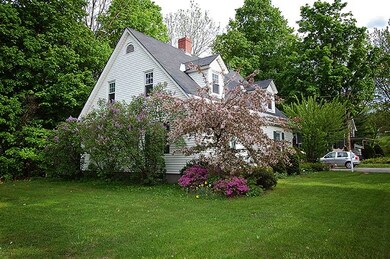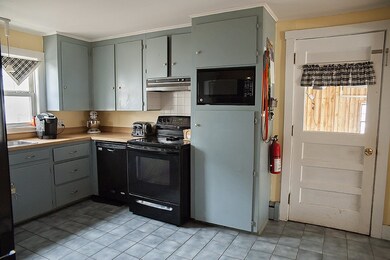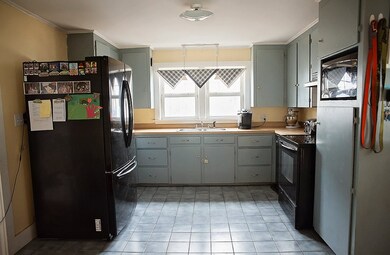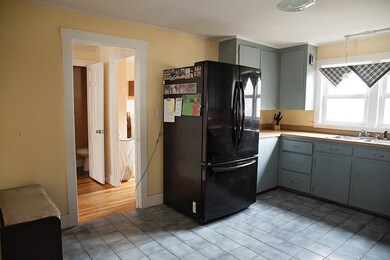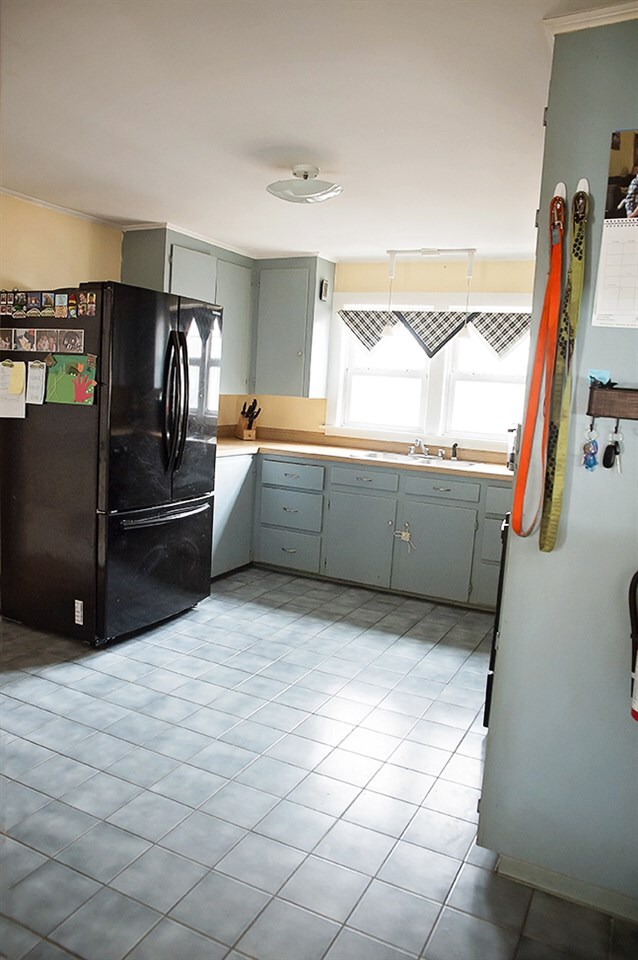
2 Little Ln Claremont, NH 03743
South End NeighborhoodHighlights
- Wood Flooring
- 2 Car Attached Garage
- Garden
- Corner Lot
- Walk-In Closet
- Landscaped
About This Home
As of December 2024Wait until you see the classic beauty inside this open roomy home! Seller will contribute up to $3,000 towards buyers closing costs. Attached garage entry or a traditional front door - take your pick and enjoy the natural light that warms the hardwood floors throughout. From the garage enter into the ceramic floor kitchen which includes the dishwasher, refrigerator and microwave all less than 3 yrs old as well as the electric stove, washer and dryer. Have the luxury of a first floor laundry or make that room whatever you wish as there are washer dryer hookups in the large basement. The rest of this first floor has maple floors throughout this center stairway layout. Off the kitchen is a sunny dining room that connects to the front hall with a 1/2 bath and still has the original carved banister leading up to the bedrooms. The front to back living room is large enough to enjoy the fireplace and even have an office set up at the end of the room. Currently a pellet stove is used in this room, that and recent attic & garage insulation helps reduce the heat bill. Upstairs every bedroom is big enough for good size beds and furniture. Master bedroom is also end to end and has 2 walk in closets. Most rooms painted recently. Back roof redone. A full bath finishes off this 2nd floor of this special home on a dead end street. In time for the lilacs in the yard to bloom. Close to schools, parks, ski area, opera house, gym and shops. Welcome Home!
Last Agent to Sell the Property
Century 21 Highview Realty License #052607 Listed on: 04/10/2017

Home Details
Home Type
- Single Family
Est. Annual Taxes
- $6,806
Year Built
- 1944
Lot Details
- 8,276 Sq Ft Lot
- Partially Fenced Property
- Landscaped
- Corner Lot
- Level Lot
- Garden
- Property is zoned R1
Parking
- 2 Car Attached Garage
Home Design
- Concrete Foundation
- Block Foundation
- Wood Frame Construction
- Shingle Roof
- Vinyl Siding
Interior Spaces
- 2-Story Property
- Wood Burning Fireplace
- Unfinished Basement
- Interior Basement Entry
- Attic Fan
- Fire and Smoke Detector
Kitchen
- Electric Range
- Microwave
- Dishwasher
Flooring
- Wood
- Ceramic Tile
Bedrooms and Bathrooms
- 3 Bedrooms
- Walk-In Closet
Laundry
- Laundry on main level
- Dryer
- Washer
Utilities
- Pellet Stove burns compressed wood to generate heat
- Baseboard Heating
- Hot Water Heating System
- Heating System Uses Oil
- 100 Amp Service
- Private Sewer
Listing and Financial Details
- Tax Lot 190
- 43% Total Tax Rate
Ownership History
Purchase Details
Home Financials for this Owner
Home Financials are based on the most recent Mortgage that was taken out on this home.Purchase Details
Home Financials for this Owner
Home Financials are based on the most recent Mortgage that was taken out on this home.Purchase Details
Home Financials for this Owner
Home Financials are based on the most recent Mortgage that was taken out on this home.Purchase Details
Similar Home in Claremont, NH
Home Values in the Area
Average Home Value in this Area
Purchase History
| Date | Type | Sale Price | Title Company |
|---|---|---|---|
| Warranty Deed | $282,533 | None Available | |
| Warranty Deed | $282,533 | None Available | |
| Warranty Deed | $124,533 | -- | |
| Warranty Deed | $124,533 | -- | |
| Deed | $185,000 | -- | |
| Warranty Deed | $169,000 | -- | |
| Warranty Deed | $124,533 | -- | |
| Deed | $185,000 | -- | |
| Warranty Deed | $169,000 | -- |
Mortgage History
| Date | Status | Loan Amount | Loan Type |
|---|---|---|---|
| Open | $226,000 | Purchase Money Mortgage | |
| Closed | $226,000 | Purchase Money Mortgage | |
| Previous Owner | $122,244 | FHA | |
| Previous Owner | $159,030 | Unknown | |
| Previous Owner | $166,500 | Purchase Money Mortgage |
Property History
| Date | Event | Price | Change | Sq Ft Price |
|---|---|---|---|---|
| 12/23/2024 12/23/24 | Sold | $282,500 | -2.6% | $140 / Sq Ft |
| 11/11/2024 11/11/24 | Pending | -- | -- | -- |
| 11/06/2024 11/06/24 | Price Changed | $290,000 | -3.3% | $143 / Sq Ft |
| 10/23/2024 10/23/24 | For Sale | $300,000 | +141.0% | $148 / Sq Ft |
| 06/30/2017 06/30/17 | Sold | $124,500 | 0.0% | $63 / Sq Ft |
| 05/05/2017 05/05/17 | Pending | -- | -- | -- |
| 04/10/2017 04/10/17 | For Sale | $124,500 | -- | $63 / Sq Ft |
Tax History Compared to Growth
Tax History
| Year | Tax Paid | Tax Assessment Tax Assessment Total Assessment is a certain percentage of the fair market value that is determined by local assessors to be the total taxable value of land and additions on the property. | Land | Improvement |
|---|---|---|---|---|
| 2024 | $6,806 | $232,600 | $34,200 | $198,400 |
| 2023 | $6,466 | $232,600 | $34,200 | $198,400 |
| 2022 | $5,431 | $130,300 | $15,600 | $114,700 |
| 2021 | $5,340 | $130,300 | $15,600 | $114,700 |
| 2020 | $5,306 | $130,300 | $15,600 | $114,700 |
| 2019 | $5,246 | $130,300 | $15,600 | $114,700 |
| 2018 | $5,441 | $129,300 | $15,600 | $113,700 |
| 2017 | $5,516 | $129,300 | $15,600 | $113,700 |
| 2016 | $6,265 | $147,000 | $15,600 | $131,400 |
| 2015 | $6,096 | $147,000 | $15,600 | $131,400 |
| 2014 | $6,076 | $147,000 | $15,600 | $131,400 |
| 2013 | $6,173 | $170,300 | $16,800 | $153,500 |
Agents Affiliated with this Home
-
Ross Doody

Seller's Agent in 2024
Ross Doody
Century 21 Highview Realty
(603) 477-6131
10 in this area
182 Total Sales
-
Jenn Boyer
J
Buyer's Agent in 2024
Jenn Boyer
Coldwell Banker Homes Unlimited
(603) 306-1195
8 in this area
94 Total Sales
-
Deborah Booth

Seller's Agent in 2017
Deborah Booth
Century 21 Highview Realty
(603) 542-7766
5 in this area
57 Total Sales
-
Penny Wilkens
P
Buyer's Agent in 2017
Penny Wilkens
Lowe's Real Estate, LLC
(603) 493-0361
17 Total Sales
Map
Source: PrimeMLS
MLS Number: 4626378
APN: CLMN-000131-000000-000190
- 15 Highland Ave
- 171 Mulberry St
- 13 Green St
- 4 Maple Ave
- 1 Foster Place
- 0 Chestnut St Unit 5047192
- 19 Bible Hill Rd
- 22 Summer St Unit 24
- 220 Broad St
- 89 Summer St
- 22 Chestnut St
- 6 Birchwood Rd
- 2 Birchwood Rd
- 22 Park Ave
- 27 Myrtle St
- 36 Forest St
- 44 Walnut St
- 86 Chestnut St
- 5 Bellevue Ave
- 21 Durham Ave
