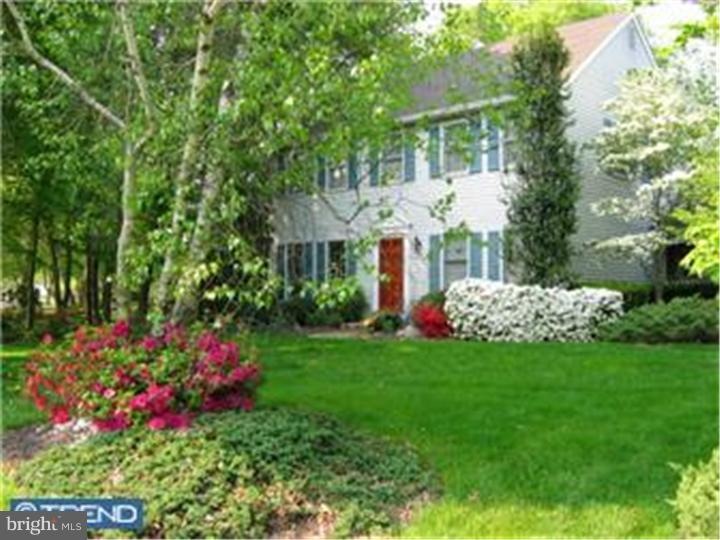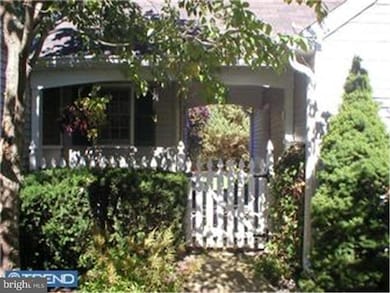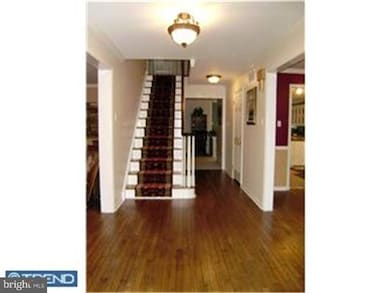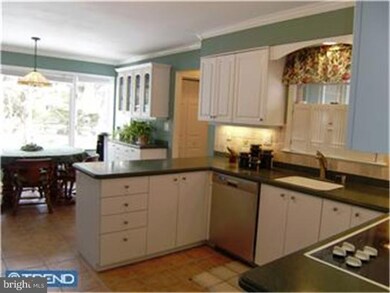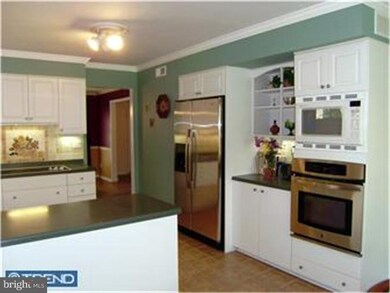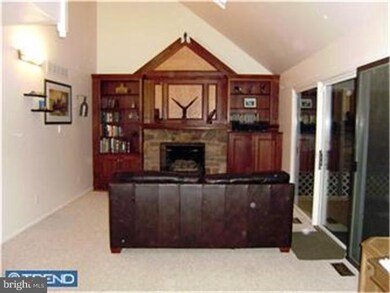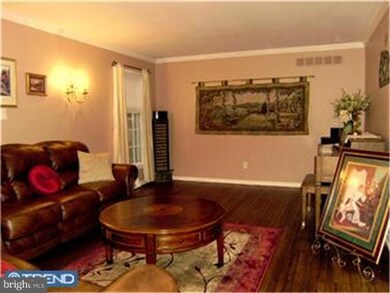
Highlights
- Colonial Architecture
- Wood Flooring
- No HOA
- Cathedral Ceiling
- Corner Lot
- Skylights
About This Home
As of October 2015This exceptionally well-kept, updated center hall colonial sits on a large corner lot with mature trees and is professionally landscaped with specimen plantings and informal gardens with a fenced-in back yard and an underground sprinkler system. Hardwood floors throughout the home except the family room. Upstairs has NEW hardwood floors and an balcony that overlooks the dramatic family room with a cathedral ceiling and skylights and a magnificent stone fireplace surrounded by a custom built mahogany and maple wall with built-ins. The family room opens to a large screened porch for 3 season entertaining. The eat in kitchen has been updated with Corian countertops, a brand new stainless steel dishwasher and a convection/microwave. The backyard features an E.P. Henry paving stone patio and pergola and grape arbor. All the bathrooms have been completely remodeled within the past 5 years. Located just one block from the The D&R Canal State Park, in the desirable Wilburtha section Of Ewing Township. Home warranty.
Home Details
Home Type
- Single Family
Est. Annual Taxes
- $9,050
Year Built
- Built in 1987
Lot Details
- 0.42 Acre Lot
- Lot Dimensions are 125x146
- Corner Lot
- Sprinkler System
- Property is in good condition
Parking
- 2 Car Attached Garage
- 3 Open Parking Spaces
- Garage Door Opener
- Driveway
Home Design
- Colonial Architecture
- Shingle Roof
- Vinyl Siding
Interior Spaces
- Property has 2 Levels
- Cathedral Ceiling
- Ceiling Fan
- Skylights
- Stone Fireplace
- Family Room
- Living Room
- Dining Room
Kitchen
- Built-In Oven
- Cooktop
- Dishwasher
Flooring
- Wood
- Wall to Wall Carpet
- Tile or Brick
Bedrooms and Bathrooms
- 3 Bedrooms
- En-Suite Primary Bedroom
- En-Suite Bathroom
- 2.5 Bathrooms
Unfinished Basement
- Basement Fills Entire Space Under The House
- Laundry in Basement
Outdoor Features
- Patio
- Breezeway
Schools
- Francis Lore Elementary School
- Ewing High School
Utilities
- Forced Air Heating and Cooling System
- Heating System Uses Gas
- Underground Utilities
- Natural Gas Water Heater
Community Details
- No Home Owners Association
- Wilburtha Subdivision
Listing and Financial Details
- Tax Lot 00079
- Assessor Parcel Number 02-00420 01-00079
Ownership History
Purchase Details
Home Financials for this Owner
Home Financials are based on the most recent Mortgage that was taken out on this home.Purchase Details
Home Financials for this Owner
Home Financials are based on the most recent Mortgage that was taken out on this home.Purchase Details
Home Financials for this Owner
Home Financials are based on the most recent Mortgage that was taken out on this home.Purchase Details
Home Financials for this Owner
Home Financials are based on the most recent Mortgage that was taken out on this home.Purchase Details
Home Financials for this Owner
Home Financials are based on the most recent Mortgage that was taken out on this home.Purchase Details
Similar Homes in the area
Home Values in the Area
Average Home Value in this Area
Purchase History
| Date | Type | Sale Price | Title Company |
|---|---|---|---|
| Deed | $318,000 | Foundation Title Llc | |
| Deed | $322,500 | Stewart Title Guranty Co | |
| Deed | $420,000 | -- | |
| Deed | $262,500 | -- | |
| Deed | $262,000 | -- | |
| Deed | $279,000 | -- |
Mortgage History
| Date | Status | Loan Amount | Loan Type |
|---|---|---|---|
| Open | $264,000 | New Conventional | |
| Previous Owner | $298,000 | New Conventional | |
| Previous Owner | $316,658 | FHA | |
| Previous Owner | $280,000 | No Value Available | |
| Previous Owner | $210,000 | No Value Available | |
| Previous Owner | $209,600 | No Value Available |
Property History
| Date | Event | Price | Change | Sq Ft Price |
|---|---|---|---|---|
| 10/21/2015 10/21/15 | Sold | $318,000 | +1.0% | $161 / Sq Ft |
| 08/20/2015 08/20/15 | Pending | -- | -- | -- |
| 08/04/2015 08/04/15 | Price Changed | $315,000 | -6.0% | $160 / Sq Ft |
| 07/14/2015 07/14/15 | Price Changed | $335,000 | -6.7% | $170 / Sq Ft |
| 06/15/2015 06/15/15 | For Sale | $359,000 | +11.3% | $182 / Sq Ft |
| 07/23/2012 07/23/12 | Sold | $322,500 | -7.8% | -- |
| 07/18/2012 07/18/12 | Pending | -- | -- | -- |
| 05/07/2012 05/07/12 | Price Changed | $349,900 | -1.4% | -- |
| 02/21/2012 02/21/12 | Price Changed | $355,000 | -2.7% | -- |
| 01/09/2012 01/09/12 | For Sale | $364,900 | -- | -- |
Tax History Compared to Growth
Tax History
| Year | Tax Paid | Tax Assessment Tax Assessment Total Assessment is a certain percentage of the fair market value that is determined by local assessors to be the total taxable value of land and additions on the property. | Land | Improvement |
|---|---|---|---|---|
| 2024 | $11,206 | $303,100 | $106,900 | $196,200 |
| 2023 | $11,206 | $303,100 | $106,900 | $196,200 |
| 2022 | $10,903 | $303,100 | $106,900 | $196,200 |
| 2021 | $10,636 | $303,100 | $106,900 | $196,200 |
| 2020 | $10,484 | $303,100 | $106,900 | $196,200 |
| 2019 | $10,211 | $303,100 | $106,900 | $196,200 |
| 2018 | $10,237 | $193,800 | $60,200 | $133,600 |
| 2017 | $10,475 | $193,800 | $60,200 | $133,600 |
| 2016 | $10,333 | $193,800 | $60,200 | $133,600 |
| 2015 | $10,196 | $193,800 | $60,200 | $133,600 |
| 2014 | $10,169 | $193,800 | $60,200 | $133,600 |
Agents Affiliated with this Home
-
Lynn Robertson

Seller's Agent in 2015
Lynn Robertson
Weichert Corporate
(732) 501-6321
31 Total Sales
-
Pamela Trapp

Buyer's Agent in 2015
Pamela Trapp
Coldwell Banker Residential Brokerage - Princeton
(609) 577-1547
1 in this area
31 Total Sales
-
Jim Simmons

Seller's Agent in 2012
Jim Simmons
EXP Realty, LLC
(609) 529-0822
9 Total Sales
-
Caryn Black

Buyer's Agent in 2012
Caryn Black
B&B Luxury Properties
(267) 614-6484
1 in this area
97 Total Sales
Map
Source: Bright MLS
MLS Number: 1003807588
APN: 02-00420-01-00079
