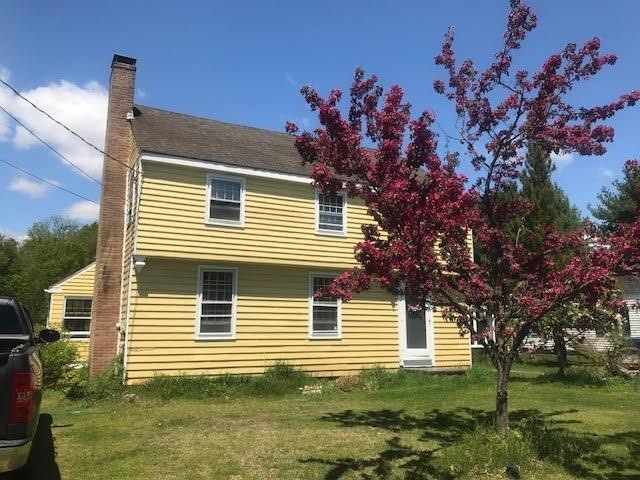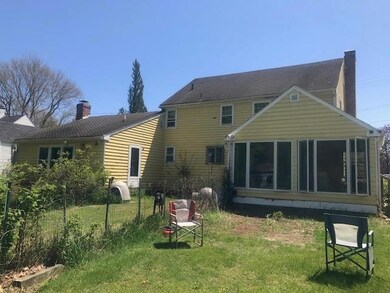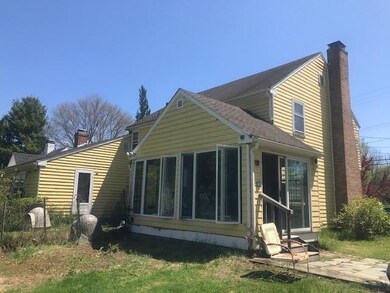
2 Locke Rd Hampton, NH 03842
Highlights
- 0.71 Acre Lot
- Colonial Architecture
- Wood Flooring
- Adeline C. Marston Elementary School Rated A-
- Multiple Fireplaces
- Enclosed patio or porch
About This Home
As of June 2020Great Hampton location! This 3 bedroom Colonial has hardwood floors, 2 fireplaces ,family room a large living room, Eat in Kitchen. Sunroom overloking beautiful backyard.
Last Agent to Sell the Property
EXP Realty Brokerage Phone: 800-450-7784 License #051802 Listed on: 06/15/2020

Home Details
Home Type
- Single Family
Est. Annual Taxes
- $5,882
Year Built
- Built in 1953
Lot Details
- 0.71 Acre Lot
- Property has an invisible fence for dogs
- Level Lot
- Garden
Home Design
- Colonial Architecture
- Concrete Foundation
- Wood Frame Construction
- Shingle Roof
- Clap Board Siding
Interior Spaces
- 2-Story Property
- Ceiling Fan
- Multiple Fireplaces
- Combination Kitchen and Dining Room
- Washer and Dryer Hookup
Kitchen
- Electric Range
- Microwave
- Dishwasher
Flooring
- Wood
- Tile
- Vinyl
Bedrooms and Bathrooms
- 4 Bedrooms
Unfinished Basement
- Connecting Stairway
- Interior Basement Entry
- Basement Storage
Parking
- 6 Car Parking Spaces
- Paved Parking
Outdoor Features
- Enclosed patio or porch
Schools
- Marston Elementary School
- Hampton Academy Junior High School
- Winnacunnet High School
Utilities
- Forced Air Heating System
- Heating System Uses Oil
- 100 Amp Service
- Electric Water Heater
- Cable TV Available
Listing and Financial Details
- Tax Lot 26
Ownership History
Purchase Details
Home Financials for this Owner
Home Financials are based on the most recent Mortgage that was taken out on this home.Purchase Details
Home Financials for this Owner
Home Financials are based on the most recent Mortgage that was taken out on this home.Similar Homes in Hampton, NH
Home Values in the Area
Average Home Value in this Area
Purchase History
| Date | Type | Sale Price | Title Company |
|---|---|---|---|
| Warranty Deed | $380,000 | None Available | |
| Warranty Deed | $310,000 | -- |
Mortgage History
| Date | Status | Loan Amount | Loan Type |
|---|---|---|---|
| Open | $365,400 | Stand Alone Refi Refinance Of Original Loan | |
| Closed | $361,000 | Purchase Money Mortgage | |
| Previous Owner | $360,000 | Unknown | |
| Previous Owner | $348,560 | Adjustable Rate Mortgage/ARM | |
| Previous Owner | $294,500 | No Value Available |
Property History
| Date | Event | Price | Change | Sq Ft Price |
|---|---|---|---|---|
| 06/17/2025 06/17/25 | For Sale | $799,900 | +110.5% | $332 / Sq Ft |
| 06/15/2020 06/15/20 | Sold | $380,000 | -5.0% | $188 / Sq Ft |
| 06/15/2020 06/15/20 | Pending | -- | -- | -- |
| 04/28/2020 04/28/20 | For Sale | $399,900 | -- | $198 / Sq Ft |
Tax History Compared to Growth
Tax History
| Year | Tax Paid | Tax Assessment Tax Assessment Total Assessment is a certain percentage of the fair market value that is determined by local assessors to be the total taxable value of land and additions on the property. | Land | Improvement |
|---|---|---|---|---|
| 2024 | $7,385 | $599,400 | $273,400 | $326,000 |
| 2023 | $6,688 | $399,300 | $182,200 | $217,100 |
| 2022 | $6,325 | $399,300 | $182,200 | $217,100 |
| 2021 | $6,325 | $399,300 | $182,200 | $217,100 |
| 2020 | $2,706 | $370,800 | $182,200 | $188,600 |
| 2019 | $3,151 | $367,400 | $182,200 | $185,200 |
| 2017 | $5,752 | $351,400 | $165,900 | $185,500 |
| 2016 | $5,651 | $351,400 | $165,900 | $185,500 |
Agents Affiliated with this Home
-
Peggy Bean

Seller's Agent in 2020
Peggy Bean
EXP Realty
(603) 396-5534
16 in this area
49 Total Sales
-
Samuel Auffant

Buyer's Agent in 2020
Samuel Auffant
KW Coastal and Lakes & Mountains Realty
(978) 764-4096
9 in this area
133 Total Sales
Map
Source: PrimeMLS
MLS Number: 4811128
APN: HMPT M:206 B:26
- 58 Edgewood Dr
- Map 192, Lot 50 Loy Dr
- 3 Playhouse Cir
- 22 Sanborn Rd
- 4 Mcdermott Rd
- 4 Seabury Unit Garden
- 283 High St
- 6 Rings Terrace
- 92 Mace Rd
- 91 Winnacunnet Rd Unit 5
- 330 High St
- 2B Novas Crossing
- 66 Mill Rd
- 338 High St
- 71 Esker Rd Unit B
- 36 Dunvegan Woods
- 1 Dunvegan Woods
- 9 Homestead Cir
- 5 Mccarron Dr
- 10 Patricia St


