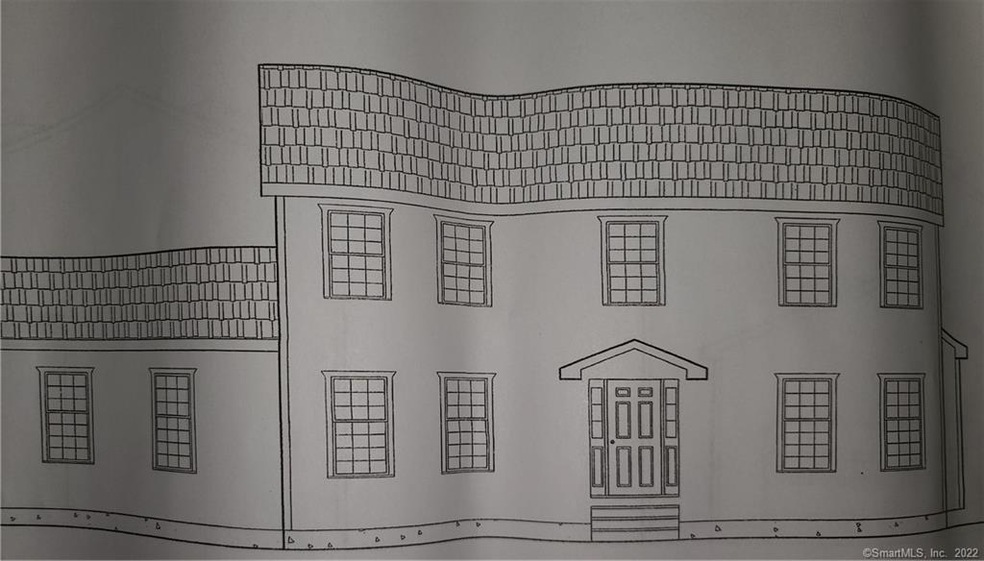
2 Logans Way Sterling, CT 06377
Highlights
- Colonial Architecture
- Partially Wooded Lot
- Corner Lot
- Deck
- Attic
- No HOA
About This Home
As of July 2021Magnificent New Construction 2200 sq ft Home which offers 4 Bedroom with a Cathedral Master Bedroom with a Walk-in Closet and 2 1/2 Bathroom. Large Living Room, Family Room and Dining Room. Granite Counter tops and Hardwood floors throughout with a walk-out basement. . Two Car Attached Garage with a Beautiful Tree Top Viewed Yard. Walk your Dog or Play with your Kids in this Cul-de-sac Subdivision Neighborhood
Last Agent to Sell the Property
Lori Mccaughey
HomeSmart Professionals Real Estate License #RES.0809536 Listed on: 09/24/2020

Home Details
Home Type
- Single Family
Est. Annual Taxes
- $682
Year Built
- Built in 2020 | Under Construction
Lot Details
- 2 Acre Lot
- Cul-De-Sac
- Stone Wall
- Corner Lot
- Cleared Lot
- Partially Wooded Lot
- Property is zoned R80
Home Design
- Colonial Architecture
- Concrete Foundation
- Frame Construction
- Asphalt Shingled Roof
- Vinyl Siding
Interior Spaces
- 2,240 Sq Ft Home
- Concrete Flooring
- Laundry on main level
- Attic
Bedrooms and Bathrooms
- 4 Bedrooms
Basement
- Walk-Out Basement
- Basement Fills Entire Space Under The House
- Interior Basement Entry
Parking
- 2 Car Attached Garage
- Parking Deck
- Automatic Garage Door Opener
- Private Driveway
- On-Street Parking
- Off-Street Parking
Outdoor Features
- Deck
Utilities
- Central Air
- Heating System Uses Oil Above Ground
- Bottled Gas Heating
- Private Company Owned Well
Community Details
- No Home Owners Association
Ownership History
Purchase Details
Home Financials for this Owner
Home Financials are based on the most recent Mortgage that was taken out on this home.Purchase Details
Home Financials for this Owner
Home Financials are based on the most recent Mortgage that was taken out on this home.Purchase Details
Home Financials for this Owner
Home Financials are based on the most recent Mortgage that was taken out on this home.Similar Homes in Sterling, CT
Home Values in the Area
Average Home Value in this Area
Purchase History
| Date | Type | Sale Price | Title Company |
|---|---|---|---|
| Quit Claim Deed | -- | None Available | |
| Quit Claim Deed | -- | None Available | |
| Quit Claim Deed | -- | None Available | |
| Warranty Deed | $389,000 | None Available | |
| Warranty Deed | $389,000 | None Available | |
| Warranty Deed | $389,000 | None Available | |
| Warranty Deed | $25,000 | -- | |
| Warranty Deed | $25,000 | -- |
Mortgage History
| Date | Status | Loan Amount | Loan Type |
|---|---|---|---|
| Open | $476,500 | Stand Alone Refi Refinance Of Original Loan | |
| Closed | $476,500 | New Conventional | |
| Previous Owner | $166,000 | Stand Alone Refi Refinance Of Original Loan | |
| Previous Owner | $73,000 | Stand Alone Refi Refinance Of Original Loan | |
| Previous Owner | $311,200 | Purchase Money Mortgage |
Property History
| Date | Event | Price | Change | Sq Ft Price |
|---|---|---|---|---|
| 07/09/2021 07/09/21 | Sold | $389,000 | +2.4% | $174 / Sq Ft |
| 10/26/2020 10/26/20 | Pending | -- | -- | -- |
| 09/24/2020 09/24/20 | For Sale | $379,900 | +1419.6% | $170 / Sq Ft |
| 09/27/2018 09/27/18 | Sold | $25,000 | -16.4% | -- |
| 07/18/2018 07/18/18 | For Sale | $29,900 | -- | -- |
Tax History Compared to Growth
Tax History
| Year | Tax Paid | Tax Assessment Tax Assessment Total Assessment is a certain percentage of the fair market value that is determined by local assessors to be the total taxable value of land and additions on the property. | Land | Improvement |
|---|---|---|---|---|
| 2025 | $7,480 | $340,000 | $42,000 | $298,000 |
| 2024 | $8,041 | $340,000 | $42,000 | $298,000 |
| 2023 | $7,555 | $340,000 | $42,000 | $298,000 |
| 2022 | $5,822 | $182,290 | $21,360 | $160,930 |
| 2021 | $682 | $21,360 | $21,360 | $0 |
| 2020 | $682 | $21,360 | $21,360 | $0 |
| 2019 | $682 | $21,360 | $21,360 | $0 |
| 2018 | $679 | $21,360 | $21,360 | $0 |
| 2017 | $891 | $28,020 | $28,020 | $0 |
| 2016 | $885 | $28,020 | $28,020 | $0 |
| 2015 | $885 | $28,020 | $28,020 | $0 |
| 2014 | $883 | $28,020 | $28,020 | $0 |
Agents Affiliated with this Home
-
L
Seller's Agent in 2021
Lori Mccaughey
HomeSmart Professionals Real Estate
-
Christine Johnson

Buyer's Agent in 2021
Christine Johnson
RE/MAX
(860) 803-5915
71 in this area
439 Total Sales
-
Pat Malek

Seller's Agent in 2018
Pat Malek
First Choice Realty
(860) 377-1967
3 in this area
191 Total Sales
Map
Source: SmartMLS
MLS Number: 170340702
APN: STER-003830-000022-000048T
- 18 Ledge Hill Rd
- 910 Plainfield Pike
- 0 Hungry Hill Rd Unit 24072328
- 3 Julian Cir Unit 3
- 1 Johns Cir
- 5 John's Cir Unit Lot 35
- 6 John's Cir Unit Lot 32
- 3 John's Cir Unit Lot 36
- 1 John's Cir Unit Lot 37
- 8 John's Cir Unit Lot 33
- 7 Johns Cir Unit Lot 34
- 4 Johns Cir Unit Lot 31
- 2 Johns Cir Unit Lot 30
- 199 Main St
- 367 Pine Hill Rd
- 24 River Rd
- 111 Sterling Hill Rd
- 546 N Main St
- 29 Ralph St
- 64 Spaulding Rd
