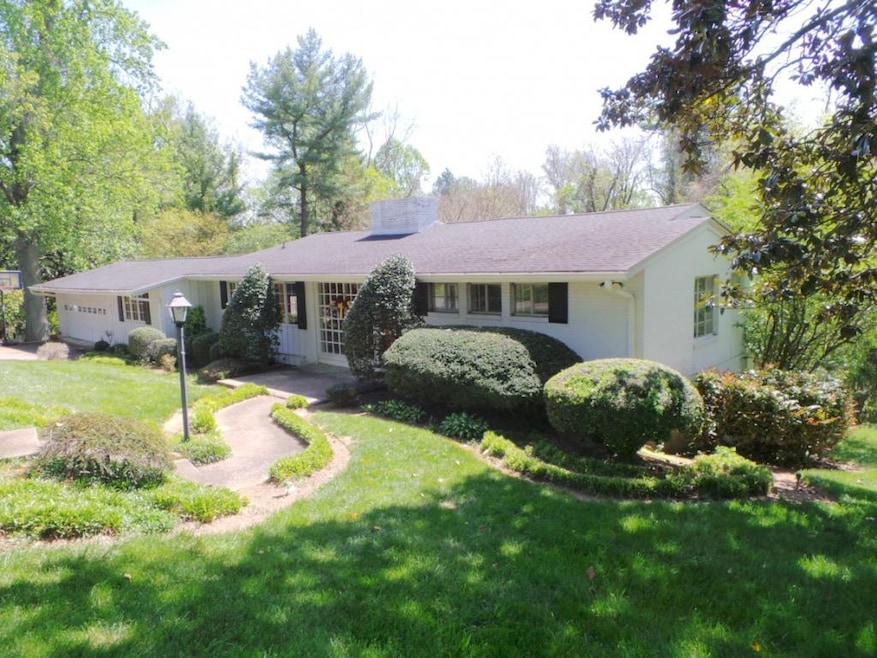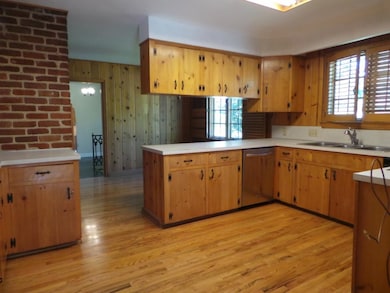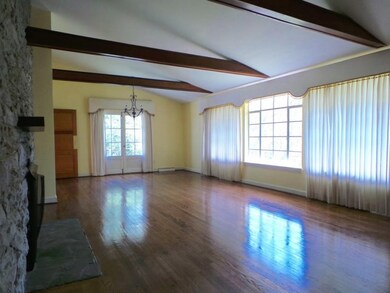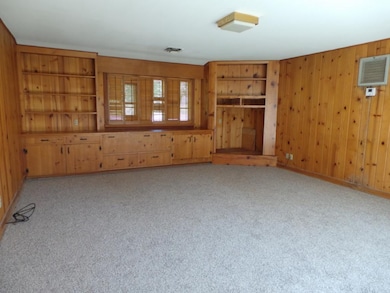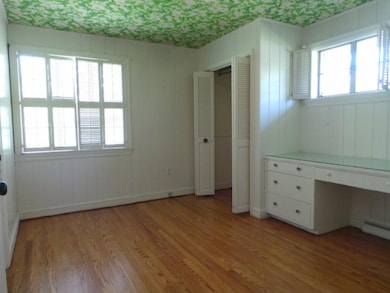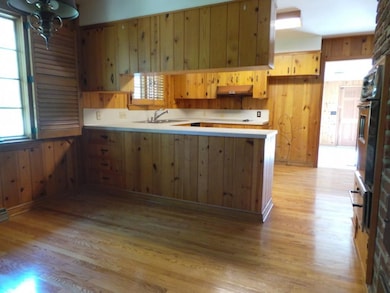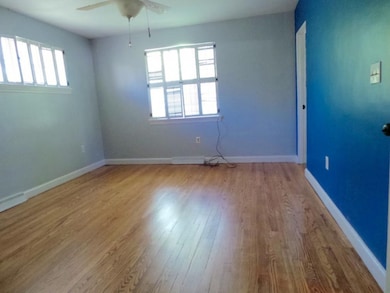
2 Longview Ln Kingsport, TN 37660
Highlights
- Open Floorplan
- Partially Wooded Lot
- Bonus Room
- Abraham Lincoln Elementary School Rated A-
- Wood Flooring
- Mud Room
About This Home
As of August 2018CUSTOM BUILT RANCH IN FAIRACRES! Don't miss this 4 bedroom home in one of the most prestigious and desired areas in Kingsport. Convenient toa ll of your needs and located on a quiet, private cul-de-sac with only 3 other homes on the street. The home has a large open floor plan with 4 spacious bedrooms and 3 full baths, along with living room and fireplace. Hardwood throughout the main floor and huge den downstairs. Also features a 2 car garage and balcony overlooking the back yard. This is a great home in a super location, priced below appraised value. Come see this property before it's gone. Won't last long!
Home Details
Home Type
- Single Family
Year Built
- Built in 1954
Lot Details
- 0.3 Acre Lot
- Landscaped
- Lot Has A Rolling Slope
- Cleared Lot
- Partially Wooded Lot
- Property is in good condition
- Property is zoned RS
Parking
- 2 Car Attached Garage
- Garage Door Opener
Home Design
- Brick Exterior Construction
- Plaster Walls
- Shingle Roof
- Wood Siding
Interior Spaces
- 1-Story Property
- Open Floorplan
- Ceiling Fan
- Brick Fireplace
- Window Treatments
- Mud Room
- Great Room with Fireplace
- Living Room with Fireplace
- Combination Kitchen and Dining Room
- Bonus Room
Kitchen
- Eat-In Kitchen
- Built-In Gas Oven
- Range
- Dishwasher
- Utility Sink
Flooring
- Wood
- Carpet
- Slate Flooring
Bedrooms and Bathrooms
- 4 Bedrooms
- Walk-In Closet
- 3 Full Bathrooms
Laundry
- Laundry Room
- Washer and Electric Dryer Hookup
Finished Basement
- Heated Basement
- Walk-Out Basement
- Fireplace in Basement
- Stubbed For A Bathroom
Outdoor Features
- Balcony
- Patio
- Outdoor Grill
- Rear Porch
Schools
- Lincoln Elementary School
- Sevier Middle School
- Dobyns Bennett High School
Utilities
- Central Heating and Cooling System
- Heating System Uses Wood
- Heat Pump System
- Cable TV Available
Listing and Financial Details
- Assessor Parcel Number 046K F 06.00
Community Details
Overview
- Property has a Home Owners Association
- Fairacres Subdivision
- FHA/VA Approved Complex
Security
- Safe or Vault
Ownership History
Purchase Details
Home Financials for this Owner
Home Financials are based on the most recent Mortgage that was taken out on this home.Purchase Details
Home Financials for this Owner
Home Financials are based on the most recent Mortgage that was taken out on this home.Purchase Details
Home Financials for this Owner
Home Financials are based on the most recent Mortgage that was taken out on this home.Similar Homes in Kingsport, TN
Home Values in the Area
Average Home Value in this Area
Purchase History
| Date | Type | Sale Price | Title Company |
|---|---|---|---|
| Warranty Deed | $200,000 | None Available | |
| Deed | $249,900 | -- | |
| Deed | $220,000 | -- |
Mortgage History
| Date | Status | Loan Amount | Loan Type |
|---|---|---|---|
| Previous Owner | $226,082 | FHA | |
| Previous Owner | $247,941 | No Value Available | |
| Previous Owner | $75,000 | No Value Available | |
| Previous Owner | $130,524 | No Value Available |
Property History
| Date | Event | Price | Change | Sq Ft Price |
|---|---|---|---|---|
| 07/15/2025 07/15/25 | Pending | -- | -- | -- |
| 07/08/2025 07/08/25 | For Sale | $649,000 | +224.5% | $191 / Sq Ft |
| 08/24/2018 08/24/18 | Sold | $200,000 | -11.1% | $59 / Sq Ft |
| 08/16/2018 08/16/18 | Pending | -- | -- | -- |
| 08/06/2018 08/06/18 | For Sale | $224,900 | -- | $66 / Sq Ft |
Tax History Compared to Growth
Tax History
| Year | Tax Paid | Tax Assessment Tax Assessment Total Assessment is a certain percentage of the fair market value that is determined by local assessors to be the total taxable value of land and additions on the property. | Land | Improvement |
|---|---|---|---|---|
| 2024 | -- | $56,750 | $12,500 | $44,250 |
| 2023 | $2,500 | $56,750 | $12,500 | $44,250 |
| 2022 | $2,500 | $56,750 | $12,500 | $44,250 |
| 2021 | $2,431 | $56,750 | $12,500 | $44,250 |
| 2020 | $1,399 | $56,750 | $12,500 | $44,250 |
| 2019 | $2,523 | $54,450 | $12,500 | $41,950 |
| 2018 | $2,463 | $54,450 | $12,500 | $41,950 |
| 2017 | $2,463 | $54,450 | $12,500 | $41,950 |
| 2016 | $2,767 | $59,575 | $12,500 | $47,075 |
| 2014 | $2,607 | $59,578 | $0 | $0 |
Agents Affiliated with this Home
-
Shad Freck
S
Seller's Agent in 2025
Shad Freck
Greater Impact Realty Jonesborough
(423) 631-1716
65 Total Sales
-
Lynn Byrd

Seller's Agent in 2018
Lynn Byrd
RE/MAX
(423) 247-8121
235 Total Sales
-
Chad Eads

Seller Co-Listing Agent in 2018
Chad Eads
RE/MAX
72 Total Sales
Map
Source: Tennessee/Virginia Regional MLS
MLS Number: 410819
APN: 046K-F-016.00
- 1221 Radcliffe Ave
- 1902 Lamont St
- 1220 Radcliffe Ave
- 1261 Watauga St
- 1357 Watauga St
- 1462 Valley St
- 1334 E Center St
- 1209 Jerry Ln
- 1246 E Center St
- 1340 Wateree St
- 1234 E Center St
- 2001 Springfield Ave
- 2017 Springfield Ave
- 1121 Watauga St
- 1158 Dorothy St
- 1324 White St
- 1321 Pineola Ave
- 1238 Holyoke St
- 1317 Garden Dr
- 721 Myrtle St
