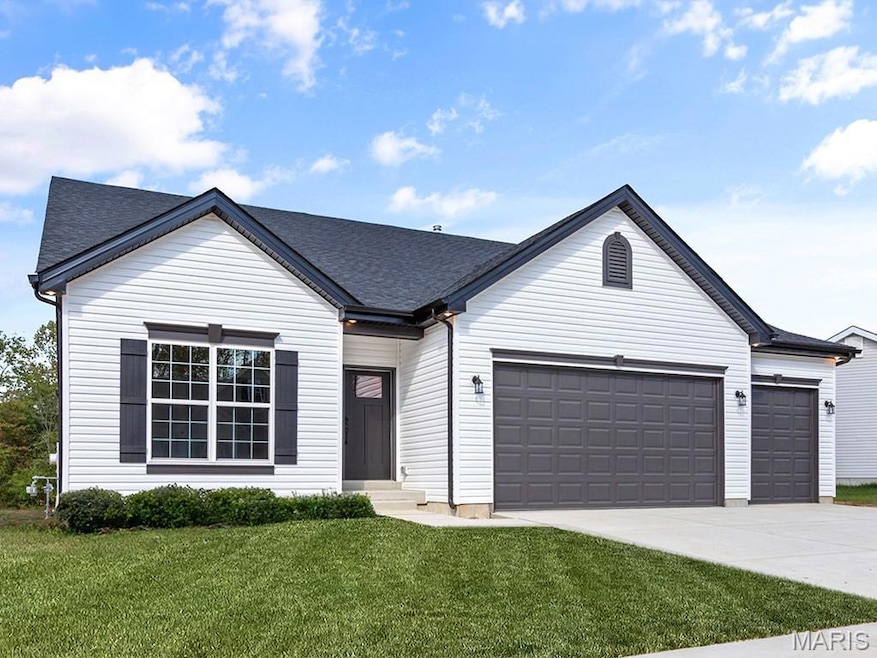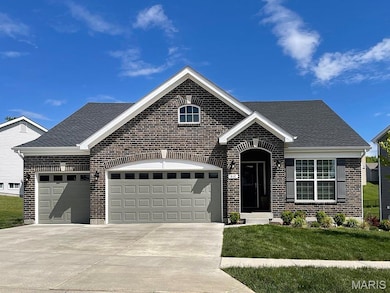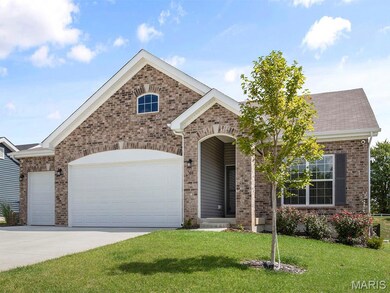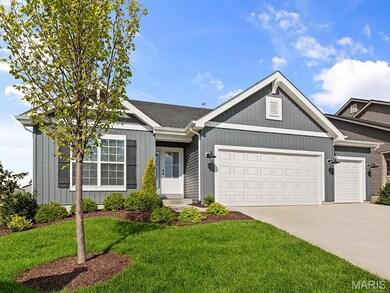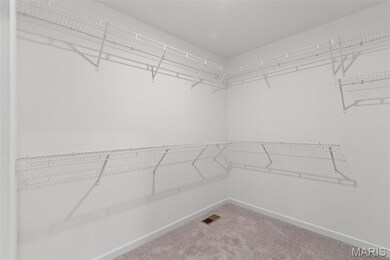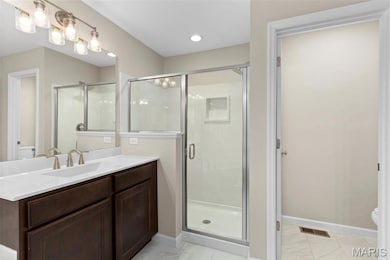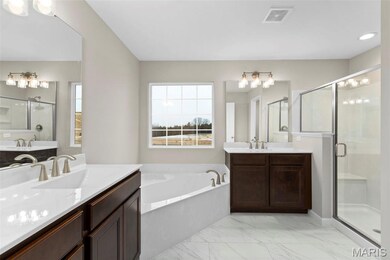2 Maple Expanded at Regal Pines Enclave Ellisville, MO 63021
Estimated payment $3,843/month
Highlights
- New Construction
- Open Floorplan
- Great Room
- Ridge Meadows Elementary School Rated A
- Ranch Style House
- No HOA
About This Home
Pre-Construction. TO-BE-BUILT floor plan ready to personalize into your dream home! BASE PRICE and PHOTOS are for 3BR, 2BA Maple Expanded Ranch. THREE CAR GARAGE included! Pricing will vary depending on various interior/exterior selections. The open floorplan is designed around the space where life is most lived – the great room, kitchen, and dining area. The home also offers a split bedroom concept with the master suite towards the back of the home featuring a large walk in closet and private bath. The secondary bedrooms and hall bath are located just off the foyer. Additional choices include luxury master bath or kitchen and bay window. This home always includes 3 car garage, soffits & fascia and much more! Regal Pines Enclave features 49 beautifully designed luxury homes on oversized homesites, each including a spacious 3-car garage! Enjoy incredible customer service and McBride Homes' 10 year builders warranty. Display photos shown.
Home Details
Home Type
- Single Family
Parking
- 3 Car Attached Garage
Home Design
- New Construction
- Ranch Style House
- Frame Construction
- Composition Roof
- Vinyl Siding
Interior Spaces
- 1,989 Sq Ft Home
- Open Floorplan
- Ceiling Fan
- Entrance Foyer
- Great Room
- Breakfast Room
- Formal Dining Room
- Basement Fills Entire Space Under The House
Kitchen
- Eat-In Kitchen
- Electric Range
- Microwave
- Dishwasher
- Stainless Steel Appliances
- Kitchen Island
- Disposal
Bedrooms and Bathrooms
- 3 Bedrooms
- Walk-In Closet
- 2 Full Bathrooms
Schools
- Ellisville Elem. Elementary School
- Crestview Middle School
- Marquette Sr. High School
Utilities
- Forced Air Heating and Cooling System
- Heating System Uses Natural Gas
Community Details
- No Home Owners Association
- Built by McBride Homes
Map
Home Values in the Area
Average Home Value in this Area
Property History
| Date | Event | Price | List to Sale | Price per Sq Ft |
|---|---|---|---|---|
| 09/08/2025 09/08/25 | Price Changed | $611,900 | +3.4% | $308 / Sq Ft |
| 07/08/2025 07/08/25 | For Sale | $591,900 | -- | $298 / Sq Ft |
Source: MARIS MLS
MLS Number: MIS25047020
- 2 Pin Oak at Regal Pines Enclave
- 2 Hermitage II at Regal Pines Enclave
- 2 Sequoia at Regal Pines Enclave
- 2 Hickory at Regal Pines Enclave
- 2 Nottingham at Regal Pines Enclave
- 2 Burlington at Regal Pines Meadows
- 2 Meadows
- 2 Belmont at Regal Pines Meadows
- 16012 Canterbury Estates Dr
- 16015 Canterbury Estates Dr
- 639 Kerryton Place Cir
- 563 Beacon Point Ln
- 413 Copper Lakes Blvd
- 730 Castle Tower Dr
- 742 Castle Tower Dr
- 529 Crown Pointe Estates Ct
- 290 Carmel Woods Dr
- 516 Crown Pointe Estates Ct
- 663 Barrow Ridge Ct
- 16037 Surfview Ct
- 1032 Ridgeway Meadow Dr
- 15970 Manchester Rd
- 98 Waterside Dr
- 16318 Truman Rd
- 2666 Regal Pine Ct
- 1043 Oakwood Farms Ln
- 16504 Forest Pine Dr
- 301 Clayton Crossing Place Unit C
- 920 Quail Terrace Ct
- 570 Castle Ridge Dr
- 15959 Sandalwood Creek Dr
- 17048 Sandalwood Creek Dr Unit C
- 17052 Sandalwood Creek Dr Unit E
- 329 Nantucket Dr
- 16939 Hickory Forest Ln
- 1137 New Ballwin Oaks Dr
- 825 Woodruff Dr
- 170 Steamboat Ln
- 2244 Kehrsglen Ct
- 100 Tara Ridge Ct
