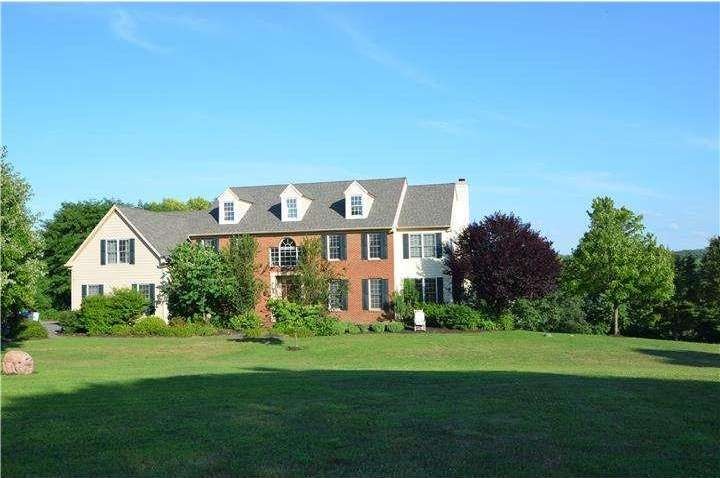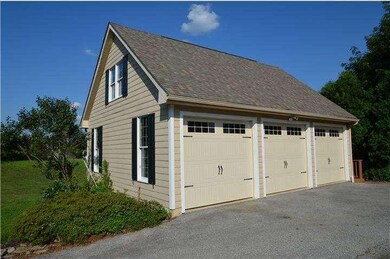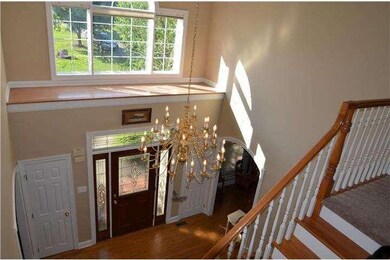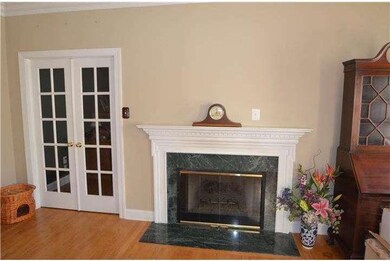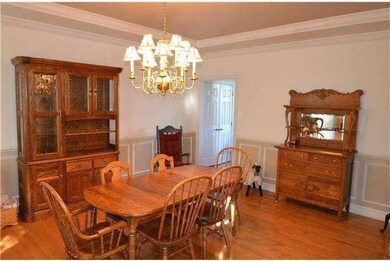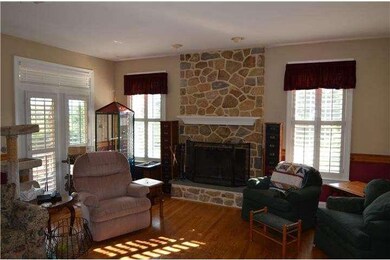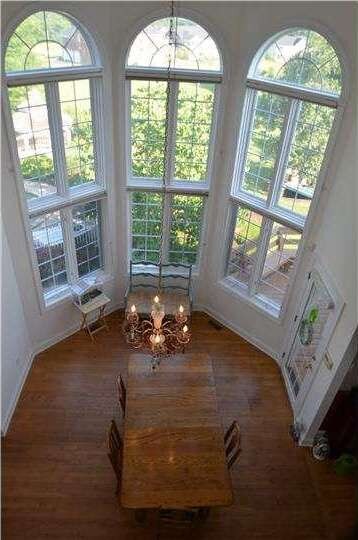
2 Maple Ridge Way West Chester, PA 19382
Highlights
- In Ground Pool
- Second Garage
- Colonial Architecture
- Pocopson El School Rated A
- 3 Acre Lot
- Deck
About This Home
As of November 2016Welcome to this spacious 5 BR, 3.5 BA Colonial situated in a perfect 3 acre setting in the award winning Unionville-Chadds Ford School District. This home features an attached 3 car garage & an oversized 3 car detached garage with staircase to storage area. Located at the end of a four home cul-de-sac, it backs up to new Scalby Farms community of numerous $1MM+ homes. Some highlights found at this beautiful property include: crown molding & hardwood throughout most of first floor, freshly painted interior, security system, Hunter Douglas blinds, remote controlled shades in breakfast area & foyer, laundry chute, rear staircase, invisible dog fence. Grand two-story entry Foyer has two coat closets, skylight & turned staircase. Living Room has a marble, propane FP with wood surround & mantle. French doors lead to a bright Office with large bay window. A nice size Dining Room has chair rail, wainscoting & tray ceiling. Butler's pantry leads to large eat-in Kitchen with double sink, skylight, recessed lights, newer double drawer dishwasher, double wall oven, new disposal & Jenn Air cooktop. Door to mud room & garage. Dutch door to powder room & laundry with outside entrance. Family Room has wood burning floor-to-ceiling stone FP, custom wood shutters, chair rail, ceiling fan & door to rear deck. Second floor has large MBR with sitting room converted to walk-in closet plus two additional walk-in closets. MBA has whirlpool tub, skylight, dressing table area & linen closet. There are four additional nice size BRs with Jack-n-Jill baths. Full Basement has two finished areas, a propane FP, full Bath & outside entrance to rear patio & pool area. Pool features remote control from kitchen. Enjoy the rock waterfall & gazebo. Professional landscaping, arbor, hardscape wall, steps & patio complete the beautiful pool area. A great home for entertaining! Very convenient location, close to major arteries, great shopping and dining. New in 2014: automatic propane house generator, upgraded carpet on second floor & basement, roof, garage doors, Hardie Board Siding, fabric & motor on retractable awning, master bath exhaust fan & shower doors, attic fan, Azak garage boards & laundry tub.
Last Agent to Sell the Property
PAT PETROLL
BHHS Fox & Roach-Chadds Ford Listed on: 07/18/2014
Last Buyer's Agent
Jill Kovac
Coldwell Banker Realty
Home Details
Home Type
- Single Family
Est. Annual Taxes
- $13,548
Year Built
- Built in 1999
Lot Details
- 3 Acre Lot
- Cul-De-Sac
- Northwest Facing Home
- Sprinkler System
- Property is in good condition
- Property is zoned RA
Parking
- 4 Car Garage
- 3 Open Parking Spaces
- Second Garage
- Driveway
Home Design
- Colonial Architecture
- Brick Exterior Construction
- Shingle Roof
Interior Spaces
- Property has 2 Levels
- Cathedral Ceiling
- Ceiling Fan
- Skylights
- Marble Fireplace
- Stone Fireplace
- Bay Window
- Family Room
- Living Room
- Dining Room
- Home Security System
- Attic
Kitchen
- Butlers Pantry
- Built-In Double Oven
- Cooktop
- Dishwasher
- Kitchen Island
- Disposal
Flooring
- Wood
- Wall to Wall Carpet
- Tile or Brick
Bedrooms and Bathrooms
- 5 Bedrooms
- En-Suite Primary Bedroom
- En-Suite Bathroom
- 5 Bathrooms
- Whirlpool Bathtub
Laundry
- Laundry Room
- Laundry on main level
Basement
- Basement Fills Entire Space Under The House
- Exterior Basement Entry
Outdoor Features
- In Ground Pool
- Deck
- Patio
- Exterior Lighting
Schools
- Pocopson Elementary School
- Charles F. Patton Middle School
- Unionville High School
Utilities
- Cooling System Utilizes Bottled Gas
- Forced Air Heating and Cooling System
- Heating System Uses Propane
- Underground Utilities
- Water Treatment System
- Well
- Propane Water Heater
- On Site Septic
Community Details
- No Home Owners Association
- Ridgeview North Subdivision
Listing and Financial Details
- Tax Lot 0119.01D0
- Assessor Parcel Number 63-03 -0119.01D0
Ownership History
Purchase Details
Home Financials for this Owner
Home Financials are based on the most recent Mortgage that was taken out on this home.Purchase Details
Home Financials for this Owner
Home Financials are based on the most recent Mortgage that was taken out on this home.Purchase Details
Home Financials for this Owner
Home Financials are based on the most recent Mortgage that was taken out on this home.Purchase Details
Home Financials for this Owner
Home Financials are based on the most recent Mortgage that was taken out on this home.Purchase Details
Home Financials for this Owner
Home Financials are based on the most recent Mortgage that was taken out on this home.Similar Homes in West Chester, PA
Home Values in the Area
Average Home Value in this Area
Purchase History
| Date | Type | Sale Price | Title Company |
|---|---|---|---|
| Deed | $797,500 | None Available | |
| Deed | $797,500 | Attorney | |
| Deed | $765,559 | None Available | |
| Interfamily Deed Transfer | -- | -- | |
| Deed | $620,400 | -- |
Mortgage History
| Date | Status | Loan Amount | Loan Type |
|---|---|---|---|
| Open | $540,000 | New Conventional | |
| Closed | $638,000 | New Conventional | |
| Previous Owner | $612,000 | New Conventional | |
| Previous Owner | $125,000 | Credit Line Revolving | |
| Previous Owner | $573,000 | New Conventional | |
| Previous Owner | $496,000 | No Value Available | |
| Closed | $62,350 | No Value Available |
Property History
| Date | Event | Price | Change | Sq Ft Price |
|---|---|---|---|---|
| 11/21/2016 11/21/16 | Sold | $797,500 | -3.3% | $118 / Sq Ft |
| 10/21/2016 10/21/16 | Pending | -- | -- | -- |
| 09/02/2016 09/02/16 | Price Changed | $824,900 | -2.8% | $122 / Sq Ft |
| 08/12/2016 08/12/16 | For Sale | $849,000 | +10.9% | $126 / Sq Ft |
| 08/29/2014 08/29/14 | Sold | $765,559 | -2.5% | $103 / Sq Ft |
| 07/23/2014 07/23/14 | Pending | -- | -- | -- |
| 07/18/2014 07/18/14 | For Sale | $784,900 | -- | $106 / Sq Ft |
Tax History Compared to Growth
Tax History
| Year | Tax Paid | Tax Assessment Tax Assessment Total Assessment is a certain percentage of the fair market value that is determined by local assessors to be the total taxable value of land and additions on the property. | Land | Improvement |
|---|---|---|---|---|
| 2024 | $15,984 | $413,000 | $73,860 | $339,140 |
| 2023 | $15,480 | $413,000 | $73,860 | $339,140 |
| 2022 | $15,162 | $413,000 | $73,860 | $339,140 |
| 2021 | $14,794 | $413,000 | $73,860 | $339,140 |
| 2020 | $14,756 | $413,000 | $73,860 | $339,140 |
| 2019 | $14,488 | $413,000 | $73,860 | $339,140 |
| 2018 | $14,446 | $413,000 | $73,860 | $339,140 |
| 2017 | $14,149 | $413,000 | $73,860 | $339,140 |
| 2016 | $2,237 | $413,000 | $73,860 | $339,140 |
| 2015 | $2,237 | $413,000 | $73,860 | $339,140 |
| 2014 | $2,237 | $413,000 | $73,860 | $339,140 |
Agents Affiliated with this Home
-
Teresa Pointer
T
Seller's Agent in 2016
Teresa Pointer
Long & Foster
(610) 550-9473
3 Total Sales
-
Chiara Best

Seller Co-Listing Agent in 2016
Chiara Best
Long & Foster
(610) 496-1904
56 Total Sales
-
Jane Wellbrock

Buyer's Agent in 2016
Jane Wellbrock
EXP Realty, LLC
(610) 585-1319
1 in this area
33 Total Sales
-
P
Seller's Agent in 2014
PAT PETROLL
BHHS Fox & Roach
-
J
Buyer's Agent in 2014
Jill Kovac
Coldwell Banker Realty
Map
Source: Bright MLS
MLS Number: 1003564745
APN: 63-003-0119.01D0
- 2 Scaleby Ln
- 1936 Lenape Rd
- 1740 Lenape Rd
- 1072 Ballintree Ln
- 586 Corrine Rd
- 850 Locust Grove Rd
- 701 Haldane Dr
- 765 Folly Hill Rd
- 475 Locust Grove Rd
- 1874 Lenape Unionville Rd
- 2039-2035 Lenape Unionville Rd
- 323 E Street Rd
- 2004 Lenape Unionville Rd
- 7 Bittersweet Dr
- 1559 Washington Ln
- 8 Apple Row
- 834 Marlboro Spring Rd
- 7 Evergreen Ct
- 451 E Lafayette Dr
- 21 Dogwood Dr
