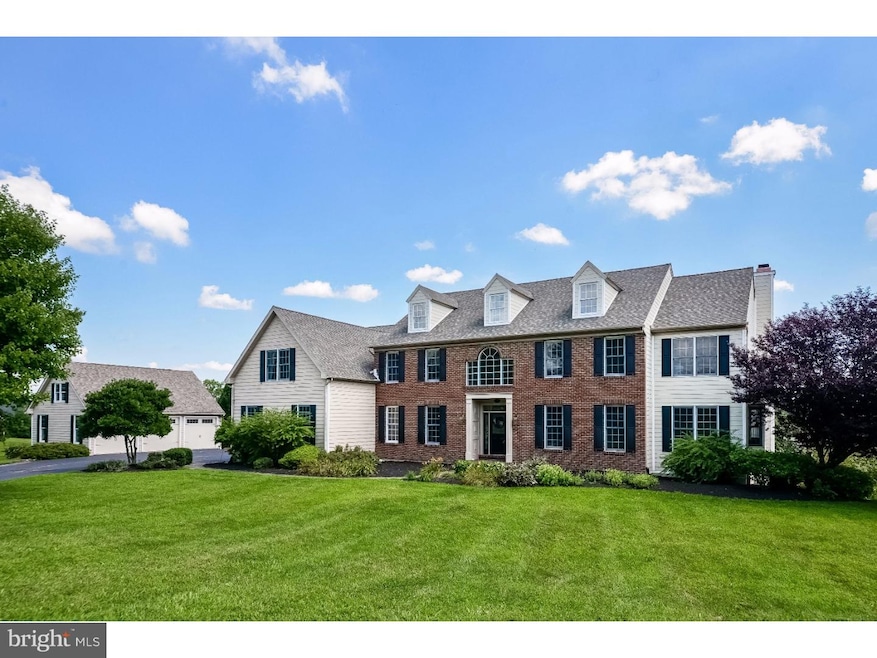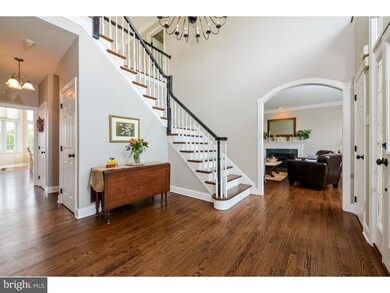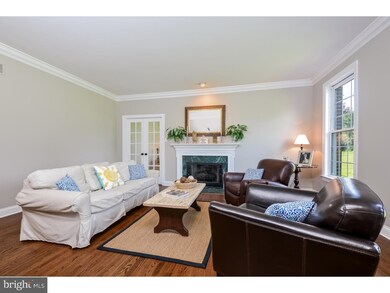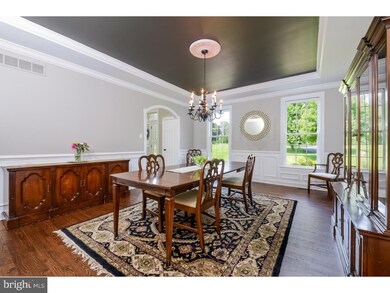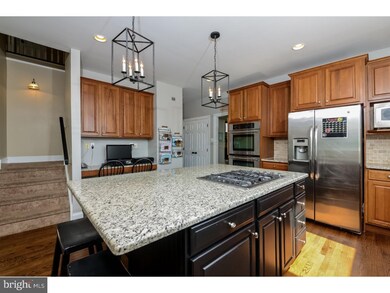
2 Maple Ridge Way West Chester, PA 19382
Highlights
- In Ground Pool
- Second Garage
- Deck
- Pocopson El School Rated A
- 3 Acre Lot
- Traditional Architecture
About This Home
As of November 2016Expansive 5 bedroom/4.2 bath brick & Hardi Plank Colonial with open floor plan on serene 3-acre cul-de-sac in Unionville Chadds Ford School District. Light-filled center hall foyer opens to formal dining room with butler's pantry and living room with marble fireplace and French doors to a private office. Beautifully updated large open kitchen features new 7' island with gas cooktop, stainless steel appliances including double ovens, newer cabinets and granite counters. Convenient open floor plan offers easy traffic flow between kitchen, gorgeous 2-story breakfast room with floor to ceiling windows and family room with additional fireplace. Family room with multiple sliding doors opens to rear deck with retractable awning overlooks stunning views of pool and side yard. Huge master bedroom has two expansive walk-in closets, separate sitting room and a very large updated en-suite bath with soaking tub, stall shower, and double vanity. Four additional sizable bedrooms and two Jack & Jill baths complete the upper level. Beautifully sited, this stunning home has so many features and recent upgrades including: whole-house Kohler generator (2014), upgraded carpet on 2nd floor and basement (2014), new roof (2014), new garage doors (2014), new Hardi siding (2014), retractable awning on expansive rear raised deck (2014), new attic fan (2014), Azak garage boards and laundry tub (2014), entire interior re-painted (2015), new custom shelving (2015), new furnace (2015), new pool heater (2015), new trees in rear yard (2015), upgraded kitchen and extended central island and added granite (2015), all interior lighting and door hardware upgraded (2015)PLUS an amazing 6-car garage. An abundance of storage and a private workout area in the spacious finished basement plus an added extra large guest room with full bath and exterior walk-out directly to a paver patio and the beautifully landscaped pool and gazebo provides all that you need for fun and entertaining. 3-car attached garage with inside access to large mudroom and laundry room plus an additional 3-car detached garage with loft storage area complete the amazing package. Full basement with walk-out leads to in-ground pool with new heater and beautifully landscaped patio and gazebo.
Last Agent to Sell the Property
Long & Foster Real Estate, Inc. License #RS-287366 Listed on: 08/12/2016

Home Details
Home Type
- Single Family
Est. Annual Taxes
- $14,064
Year Built
- Built in 1998 | Remodeled in 2015
Lot Details
- 3 Acre Lot
- Cul-De-Sac
- Level Lot
- Irregular Lot
- Back, Front, and Side Yard
- Property is in good condition
- Property is zoned RA
Parking
- 4 Car Direct Access Garage
- 3 Open Parking Spaces
- Second Garage
- Garage Door Opener
- Driveway
Home Design
- Traditional Architecture
- Brick Exterior Construction
- Pitched Roof
- Shingle Roof
- Concrete Perimeter Foundation
Interior Spaces
- 6,737 Sq Ft Home
- Property has 2 Levels
- Cathedral Ceiling
- Ceiling Fan
- Skylights
- Marble Fireplace
- Stone Fireplace
- Bay Window
- Family Room
- Living Room
- Dining Room
- Home Security System
- Attic
Kitchen
- Butlers Pantry
- Double Oven
- Cooktop
- Dishwasher
- Kitchen Island
Flooring
- Wood
- Tile or Brick
Bedrooms and Bathrooms
- 5 Bedrooms
- En-Suite Primary Bedroom
- En-Suite Bathroom
- 6 Bathrooms
- Whirlpool Bathtub
- Walk-in Shower
Laundry
- Laundry Room
- Laundry on main level
Basement
- Basement Fills Entire Space Under The House
- Exterior Basement Entry
Outdoor Features
- In Ground Pool
- Deck
- Patio
Schools
- Pocopson Elementary School
- Charles F. Patton Middle School
- Unionville High School
Utilities
- Forced Air Heating and Cooling System
- Cooling System Utilizes Bottled Gas
- Heating System Uses Propane
- 200+ Amp Service
- Water Treatment System
- Well
- Propane Water Heater
- On Site Septic
- Cable TV Available
Community Details
- No Home Owners Association
- Ridgeview North Subdivision
Listing and Financial Details
- Tax Lot 0119.01D0
- Assessor Parcel Number 63-03 -0119.01D0
Ownership History
Purchase Details
Home Financials for this Owner
Home Financials are based on the most recent Mortgage that was taken out on this home.Purchase Details
Home Financials for this Owner
Home Financials are based on the most recent Mortgage that was taken out on this home.Purchase Details
Home Financials for this Owner
Home Financials are based on the most recent Mortgage that was taken out on this home.Purchase Details
Home Financials for this Owner
Home Financials are based on the most recent Mortgage that was taken out on this home.Purchase Details
Home Financials for this Owner
Home Financials are based on the most recent Mortgage that was taken out on this home.Similar Homes in West Chester, PA
Home Values in the Area
Average Home Value in this Area
Purchase History
| Date | Type | Sale Price | Title Company |
|---|---|---|---|
| Deed | $797,500 | None Available | |
| Deed | $797,500 | Attorney | |
| Deed | $765,559 | None Available | |
| Interfamily Deed Transfer | -- | -- | |
| Deed | $620,400 | -- |
Mortgage History
| Date | Status | Loan Amount | Loan Type |
|---|---|---|---|
| Open | $540,000 | New Conventional | |
| Closed | $638,000 | New Conventional | |
| Previous Owner | $612,000 | New Conventional | |
| Previous Owner | $125,000 | Credit Line Revolving | |
| Previous Owner | $573,000 | New Conventional | |
| Previous Owner | $496,000 | No Value Available | |
| Closed | $62,350 | No Value Available |
Property History
| Date | Event | Price | Change | Sq Ft Price |
|---|---|---|---|---|
| 11/21/2016 11/21/16 | Sold | $797,500 | -3.3% | $118 / Sq Ft |
| 10/21/2016 10/21/16 | Pending | -- | -- | -- |
| 09/02/2016 09/02/16 | Price Changed | $824,900 | -2.8% | $122 / Sq Ft |
| 08/12/2016 08/12/16 | For Sale | $849,000 | +10.9% | $126 / Sq Ft |
| 08/29/2014 08/29/14 | Sold | $765,559 | -2.5% | $103 / Sq Ft |
| 07/23/2014 07/23/14 | Pending | -- | -- | -- |
| 07/18/2014 07/18/14 | For Sale | $784,900 | -- | $106 / Sq Ft |
Tax History Compared to Growth
Tax History
| Year | Tax Paid | Tax Assessment Tax Assessment Total Assessment is a certain percentage of the fair market value that is determined by local assessors to be the total taxable value of land and additions on the property. | Land | Improvement |
|---|---|---|---|---|
| 2024 | $15,984 | $413,000 | $73,860 | $339,140 |
| 2023 | $15,480 | $413,000 | $73,860 | $339,140 |
| 2022 | $15,162 | $413,000 | $73,860 | $339,140 |
| 2021 | $14,794 | $413,000 | $73,860 | $339,140 |
| 2020 | $14,756 | $413,000 | $73,860 | $339,140 |
| 2019 | $14,488 | $413,000 | $73,860 | $339,140 |
| 2018 | $14,446 | $413,000 | $73,860 | $339,140 |
| 2017 | $14,149 | $413,000 | $73,860 | $339,140 |
| 2016 | $2,237 | $413,000 | $73,860 | $339,140 |
| 2015 | $2,237 | $413,000 | $73,860 | $339,140 |
| 2014 | $2,237 | $413,000 | $73,860 | $339,140 |
Agents Affiliated with this Home
-
Teresa Pointer
T
Seller's Agent in 2016
Teresa Pointer
Long & Foster
(610) 550-9473
3 Total Sales
-
Chiara Best

Seller Co-Listing Agent in 2016
Chiara Best
Long & Foster
(610) 496-1904
56 Total Sales
-
Jane Wellbrock

Buyer's Agent in 2016
Jane Wellbrock
EXP Realty, LLC
(610) 585-1319
1 in this area
33 Total Sales
-
P
Seller's Agent in 2014
PAT PETROLL
BHHS Fox & Roach
-
J
Buyer's Agent in 2014
Jill Kovac
Coldwell Banker Realty
Map
Source: Bright MLS
MLS Number: 1002468506
APN: 63-003-0119.01D0
- 2 Scaleby Ln
- 1936 Lenape Rd
- 1740 Lenape Rd
- 1072 Ballintree Ln
- 586 Corrine Rd
- 850 Locust Grove Rd
- 701 Haldane Dr
- 765 Folly Hill Rd
- 475 Locust Grove Rd
- 1874 Lenape Unionville Rd
- 2039-2035 Lenape Unionville Rd
- 323 E Street Rd
- 2004 Lenape Unionville Rd
- 7 Bittersweet Dr
- 1559 Washington Ln
- 8 Apple Row
- 834 Marlboro Spring Rd
- 7 Evergreen Ct
- 451 E Lafayette Dr
- 21 Dogwood Dr
