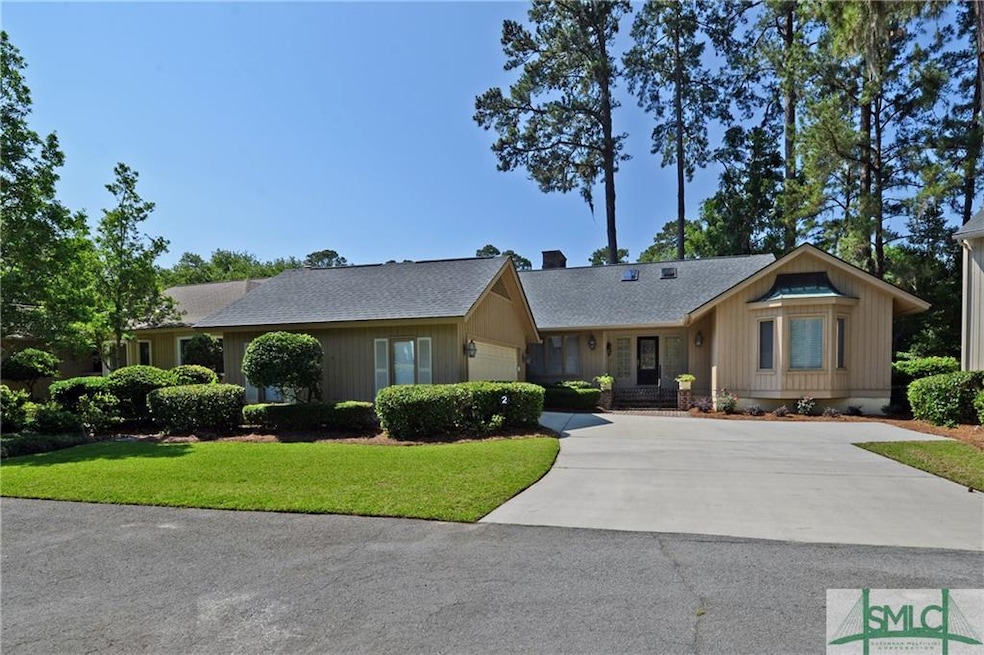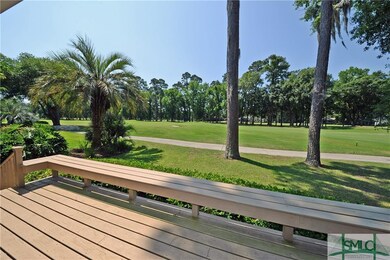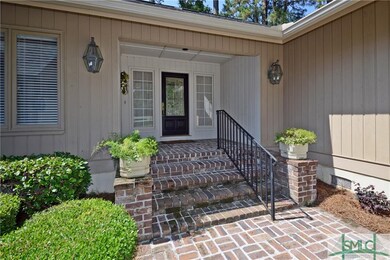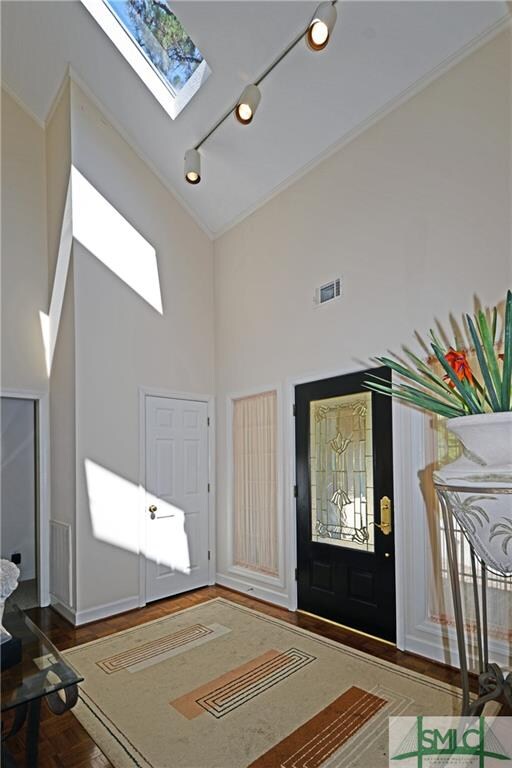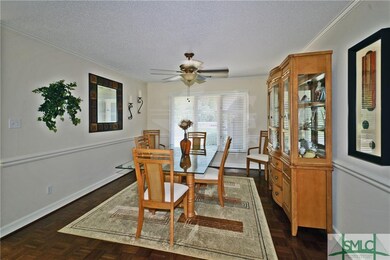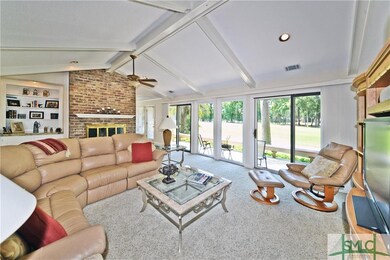
2 Marsh Rabbit Ln Savannah, GA 31411
Skidaway Island NeighborhoodHighlights
- Marina
- Fitness Center
- Gated Community
- Golf Course Community
- RV Parking in Community
- Community Lake
About This Home
As of March 2024Lovely 2 BR /2 BA furnished patio home tucked in a beautiful cul-de-sac overlooking the #10 fairway of the Magnolia Golf Course at The Landings. Immaculate home w/ parquet flooring through most of the living area. Impressive 2 story foyer and living room w/ high ceiling and wall to wall carpet, featuring built-ins and masonry fireplace. Separate dining room, fabulous kitchen complete w/ custom cabinetry, stainless appliances, granite counters, breakfast bar and large breakfast area. Wonderful master suite has large master bath with granite counter and new sinks, faucets and cabinetry. Roof replaced in 2015, newer 3-ton heat pump and 2 newer water heaters, updated deck. side entry 2 car garage. Being sold fully furnished. Membership fees required for some recreation facilities.
Last Agent to Sell the Property
Mary Ann Gojman
Berkshire Hathaway Homeservices Southeast Coastal Properties License #257379
Home Details
Home Type
- Single Family
Est. Annual Taxes
- $3,051
Year Built
- Built in 1983 | Remodeled
Lot Details
- 6,970 Sq Ft Lot
- Cul-De-Sac
- Level Lot
- Sprinkler System
- Garden
HOA Fees
- $144 Monthly HOA Fees
Home Design
- Traditional Architecture
- Ridge Vents on the Roof
- Asphalt Roof
- Cedar
Interior Spaces
- 1,967 Sq Ft Home
- 1-Story Property
- Bookcases
- Cathedral Ceiling
- Skylights
- Recessed Lighting
- Wood Burning Fireplace
- Fireplace Features Masonry
- Double Pane Windows
- Great Room with Fireplace
- Crawl Space
- Pull Down Stairs to Attic
Kitchen
- Breakfast Area or Nook
- Breakfast Bar
- Single Oven
- Cooktop
- Microwave
- Dishwasher
- Disposal
Bedrooms and Bathrooms
- 2 Bedrooms
- 2 Full Bathrooms
- Dual Vanity Sinks in Primary Bathroom
- Separate Shower
Laundry
- Laundry Room
- Dryer
- Washer
- Sink Near Laundry
Parking
- 2 Car Attached Garage
- Parking Accessed On Kitchen Level
- Automatic Garage Door Opener
Outdoor Features
- Deck
- Front Porch
Schools
- Hesse Elementary And Middle School
- Jenkins High School
Utilities
- Heat Pump System
- Programmable Thermostat
- Electric Water Heater
- Cable TV Available
Listing and Financial Details
- Assessor Parcel Number 1-0164A-02-002
Community Details
Overview
- The Landing Association, Phone Number (912) 598-2520
- RV Parking in Community
- Community Lake
Amenities
- Clubhouse
Recreation
- Marina
- Golf Course Community
- Tennis Courts
- Volleyball Courts
- Community Playground
- Fitness Center
- Community Pool
- Park
- Jogging Path
Security
- Building Security System
- Gated Community
Map
Home Values in the Area
Average Home Value in this Area
Property History
| Date | Event | Price | Change | Sq Ft Price |
|---|---|---|---|---|
| 03/08/2024 03/08/24 | Sold | $565,000 | -5.7% | $287 / Sq Ft |
| 02/29/2024 02/29/24 | Pending | -- | -- | -- |
| 02/28/2024 02/28/24 | For Sale | $599,000 | +84.3% | $305 / Sq Ft |
| 07/29/2016 07/29/16 | Sold | $325,000 | -6.9% | $165 / Sq Ft |
| 07/05/2016 07/05/16 | Pending | -- | -- | -- |
| 05/25/2016 05/25/16 | For Sale | $349,000 | -- | $177 / Sq Ft |
Tax History
| Year | Tax Paid | Tax Assessment Tax Assessment Total Assessment is a certain percentage of the fair market value that is determined by local assessors to be the total taxable value of land and additions on the property. | Land | Improvement |
|---|---|---|---|---|
| 2024 | $12,731 | $246,840 | $60,000 | $186,840 |
| 2023 | $3,484 | $224,040 | $50,000 | $174,040 |
| 2022 | $3,906 | $171,560 | $30,000 | $141,560 |
| 2021 | $3,962 | $137,360 | $23,000 | $114,360 |
| 2020 | $3,925 | $130,080 | $23,000 | $107,080 |
| 2019 | $4,010 | $125,920 | $23,000 | $102,920 |
| 2018 | $3,976 | $123,440 | $23,000 | $100,440 |
| 2017 | $3,770 | $124,440 | $23,000 | $101,440 |
| 2016 | $3,501 | $110,840 | $23,000 | $87,840 |
| 2015 | $3,548 | $112,240 | $23,000 | $89,240 |
| 2014 | $4,346 | $99,520 | $0 | $0 |
Mortgage History
| Date | Status | Loan Amount | Loan Type |
|---|---|---|---|
| Previous Owner | $323,187 | Commercial | |
| Previous Owner | $125,000 | New Conventional |
Deed History
| Date | Type | Sale Price | Title Company |
|---|---|---|---|
| Warranty Deed | $565,000 | -- | |
| Warranty Deed | -- | -- | |
| Warranty Deed | -- | -- | |
| Warranty Deed | -- | -- | |
| Deed | -- | -- | |
| Deed | -- | -- | |
| Deed | -- | -- | |
| Deed | -- | -- | |
| Deed | $275,000 | -- | |
| Deed | -- | -- |
Similar Homes in Savannah, GA
Source: Savannah Multi-List Corporation
MLS Number: 157841
APN: 10164A02002
- 205 Bartram Rd
- 2 Mceachern Ct
- 44 Dame Kathryn Dr
- 9 Schroeder Ct
- 3 Schroeder Ct
- 26 Dame Kathryn Dr
- 27 Dame Kathryn Dr
- 12 Robert Reid Ct
- 24 Dame Kathryn Dr
- 6 Fletcher Ln
- 88 Village Green Cir
- 6 Brooks Ln
- 24 Shellwind Dr
- 4 Holemark Ln
- 21 Shellwind Dr
- 15 Romerly Rd
- 7 Wesley Crossing
- 23 Mad Turkey Crossing
- 103 Bartram Rd
- 1 Christie Ln
