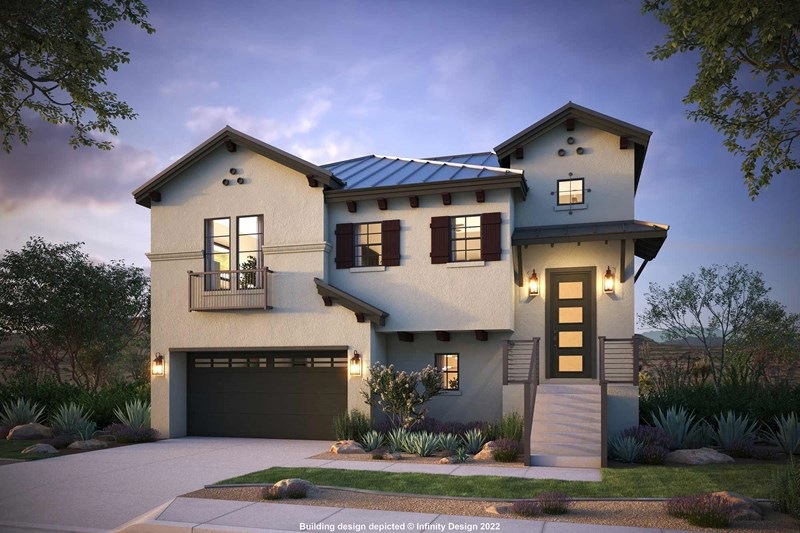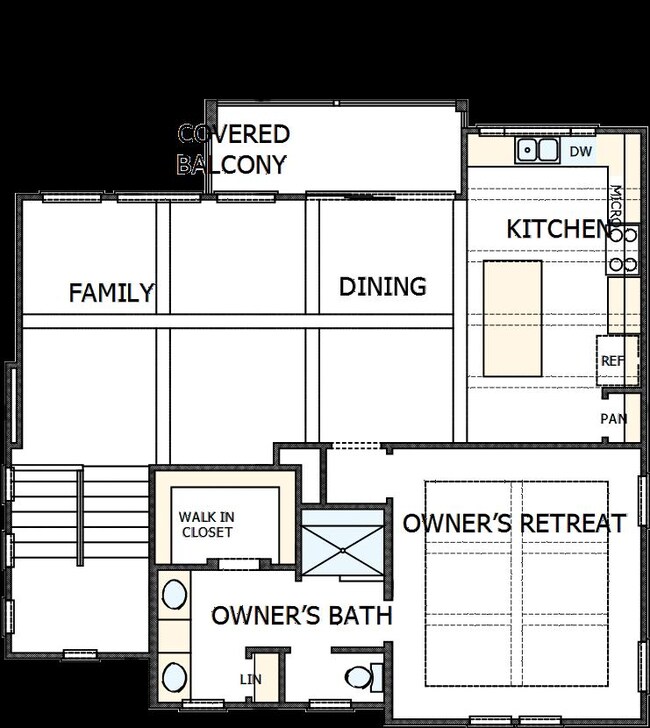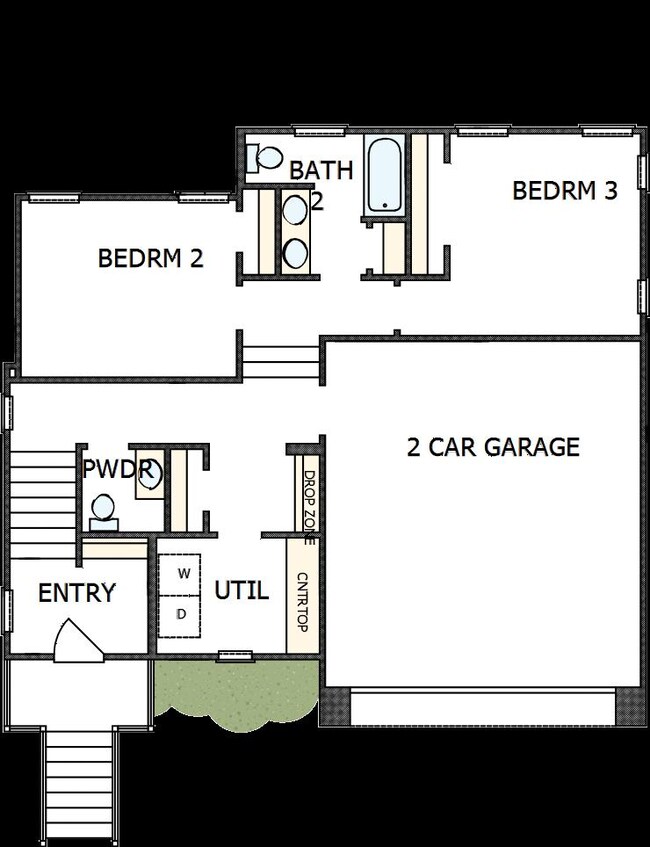
2 Maybury Way Lakeway, TX 78738
Rough Hollow NeighborhoodEstimated payment $4,905/month
Highlights
- Marina
- Golf Course Community
- Community Lake
- Lake Travis Middle School Rated A
- New Construction
- Clubhouse
About This Home
Welcome to The Point, Rough Hollow's exclusive David Weekley Homes lock and leave community, located atop the second highest peak in Rough Hollow.
This is the "Tequila Sunrise”, a showstopping Bengal floor plan—the largest in our collection—that offers breathtaking canyon and sunset views and timeless sophistication. From the moment you step into the grand foyer, soaring ceilings and 8-foot doors set the tone for what’s to come.
Designed for effortless entertaining, the open-concept living area features an expansive layout and elegant finishes. The chef’s kitchen impresses with GE Profile appliances, double-stacked white custom cabinetry that reaches the ceiling, and a large picture window above the sink. Creamy tones and subtle accents create a serene, upscale atmosphere, while chic gold hardware and lighting provide striking contrast.
The living room, with wall-to-wall windows and sliding glass doors, invites you to unwind while taking in tranquil outdoor vistas. Downstairs, you'll find spacious secondary bedrooms, a stylish shared bathroom with dual vanities, and a thoughtfully designed walk-in utility room with ample counter space.
Located in a premier Lock and Leave community, this home perfectly balances luxury and low-maintenance living.
Don’t miss your chance to live “The Rough Life.” Schedule your private tour with a Sales Consultant today—before this dream becomes someone else’s reality.
Home Details
Home Type
- Single Family
Parking
- 2 Car Garage
Home Design
- New Construction
- Quick Move-In Home
- Bengal Plan
Interior Spaces
- 1,919 Sq Ft Home
- 2-Story Property
- Basement
Bedrooms and Bathrooms
- 3 Bedrooms
Community Details
Overview
- Built by David Weekley Homes
- The Point At Rough Hollow Subdivision
- Community Lake
Amenities
- Clubhouse
- Community Center
Recreation
- Marina
- Golf Course Community
- Community Playground
- Community Pool
- Park
Sales Office
- 14 Maybury Way
- Lakeway, TX 78738
- 512-614-7730
- Builder Spec Website
Map
Similar Homes in the area
Home Values in the Area
Average Home Value in this Area
Property History
| Date | Event | Price | Change | Sq Ft Price |
|---|---|---|---|---|
| 07/22/2025 07/22/25 | Price Changed | $675,000 | -10.0% | $352 / Sq Ft |
| 06/17/2025 06/17/25 | For Sale | $750,000 | -- | $391 / Sq Ft |
- 14 Maybury Way
- 11 Doverland Dr
- 18 Maybury Way
- 8 Maybury Way
- 16 Maybury Way
- 6 Maybury Way
- 469 Anfield Cir
- 211 Abbeyville Walk
- 233 Abbeyville Walk
- 499 Anfield Cir
- 413 Mercer Falls Rd
- 216 Gulfton St
- 606 Anfield Cir
- 304 Keaton Terrace
- 624 Anfield Cir
- 306 Gulfton St
- 103 Montana Del Oro Way
- 115 Montana Del Oro Way
- 104 High View Trail
- 234 Sumalt Gap Way
- 402 San Donato Dr
- 466 Anfield Cir
- 206 Abbeyville Walk
- 624 Anfield Cir
- 412 Sitlington Ln
- 260 Baldovino Skyway
- 612 Rawson Bend
- 104 Majestic Arroyo Way
- 205 Olivia Dr
- 258 Baldovino Skyway
- 19407 White Horse Cove
- 308 Enchanted Hilltop Way
- 17212 Morning Grove Ln
- 216 Vista Village Cove
- 5108 Alonso Dr
- 5213 Inks Clearing Ln
- 3701 Crosswind Dr
- 106 Wester Ross Ln
- 5305 Traviston Dr
- 402 Tempranillo Way


