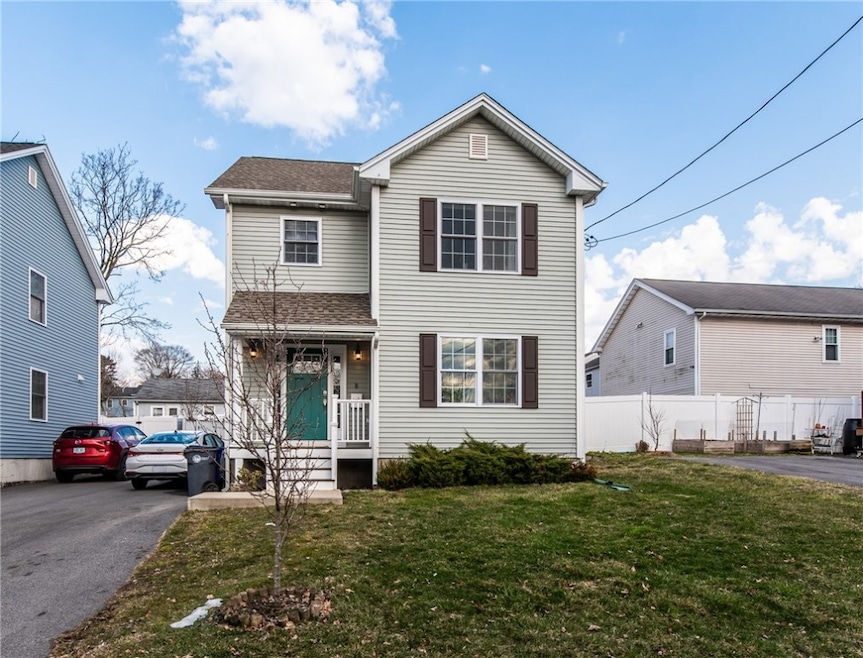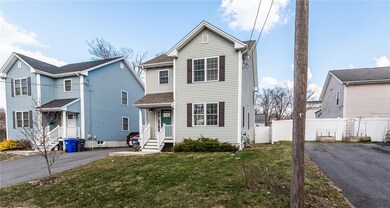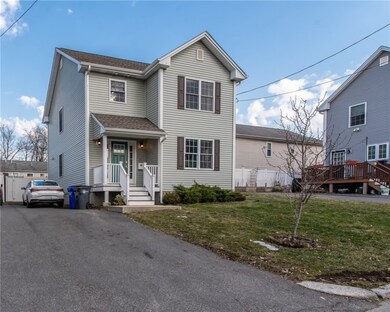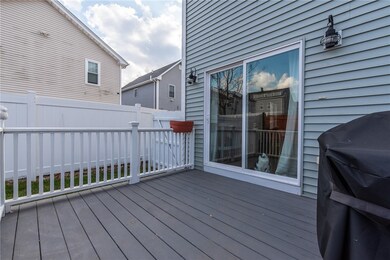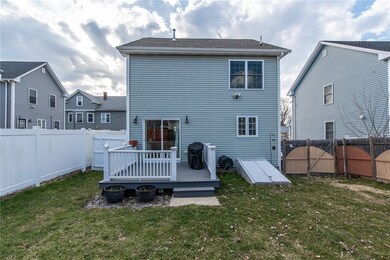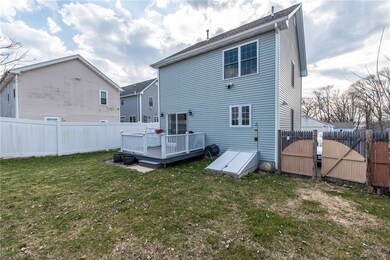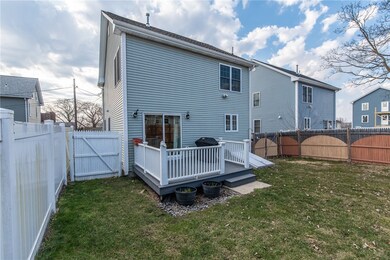
2 Mccann Place Providence, RI 02906
Mount Hope NeighborhoodHighlights
- Colonial Architecture
- Recreation Facilities
- Laundry Room
- Wood Flooring
- Bathtub with Shower
- Storage Room
About This Home
As of April 2024Welcome to this stylish and vibrant young home nestled in the growing Mt. Hope neighborhood, bordering the East Side. Boasting an open floor plan with beautiful hardwood floors throughout, the heart of the home showcases granite countertops and stainless steel appliances in the kitchen. This home comprises three bedrooms and two and a half baths, with the large primary bedroom featuring a full private bath, offering both space and privacy. Enjoy the convenience of central air for year-round comfort. The heated basement with bulkhead and 200 amp electrical service, provides an excellent opportunity for future expansion possibilities. Outside, a fenced yard offers privacy and a perfect space for relaxation or entertaining. Close to all amenities, this home serves as more than just a residence; it's a gateway to a dynamic and growing community lifestyle. (Subject to seller finding suitable housing.)
Last Agent to Sell the Property
BHHS Commonwealth Real Estate Listed on: 02/28/2024

Home Details
Home Type
- Single Family
Est. Annual Taxes
- $5,195
Year Built
- Built in 2019
Lot Details
- 3,200 Sq Ft Lot
- Fenced
- Property is zoned R-3
Parking
- 2 Car Garage
- No Garage
- Driveway
Home Design
- Colonial Architecture
- Vinyl Siding
- Concrete Perimeter Foundation
Interior Spaces
- 1,456 Sq Ft Home
- 2-Story Property
- Storage Room
- Utility Room
- Wood Flooring
- Unfinished Basement
- Basement Fills Entire Space Under The House
Kitchen
- Oven
- Range
- Microwave
- Dishwasher
Bedrooms and Bathrooms
- 3 Bedrooms
- Bathtub with Shower
Laundry
- Laundry Room
- Dryer
- Washer
Location
- Property near a hospital
Utilities
- Forced Air Heating and Cooling System
- Heating System Uses Gas
- 200+ Amp Service
- Gas Water Heater
Listing and Financial Details
- Tax Lot 196
- Assessor Parcel Number 2MCCANNPLPROV
Community Details
Overview
- Mt. Hope/East Side Subdivision
Amenities
- Shops
- Restaurant
- Public Transportation
Recreation
- Recreation Facilities
Ownership History
Purchase Details
Home Financials for this Owner
Home Financials are based on the most recent Mortgage that was taken out on this home.Purchase Details
Home Financials for this Owner
Home Financials are based on the most recent Mortgage that was taken out on this home.Purchase Details
Similar Homes in Providence, RI
Home Values in the Area
Average Home Value in this Area
Purchase History
| Date | Type | Sale Price | Title Company |
|---|---|---|---|
| Warranty Deed | $549,000 | None Available | |
| Warranty Deed | $344,000 | -- | |
| Warranty Deed | $230,000 | -- |
Mortgage History
| Date | Status | Loan Amount | Loan Type |
|---|---|---|---|
| Previous Owner | $328,300 | Stand Alone Refi Refinance Of Original Loan | |
| Previous Owner | $333,680 | New Conventional | |
| Previous Owner | $350,000 | Undefined Multiple Amounts |
Property History
| Date | Event | Price | Change | Sq Ft Price |
|---|---|---|---|---|
| 04/04/2024 04/04/24 | Sold | $549,000 | 0.0% | $377 / Sq Ft |
| 03/03/2024 03/03/24 | Pending | -- | -- | -- |
| 02/28/2024 02/28/24 | For Sale | $549,000 | +59.6% | $377 / Sq Ft |
| 06/14/2019 06/14/19 | Sold | $344,000 | +1.5% | $239 / Sq Ft |
| 05/15/2019 05/15/19 | Pending | -- | -- | -- |
| 01/05/2019 01/05/19 | For Sale | $339,000 | -- | $235 / Sq Ft |
Tax History Compared to Growth
Tax History
| Year | Tax Paid | Tax Assessment Tax Assessment Total Assessment is a certain percentage of the fair market value that is determined by local assessors to be the total taxable value of land and additions on the property. | Land | Improvement |
|---|---|---|---|---|
| 2024 | $9,114 | $496,700 | $209,900 | $286,800 |
| 2023 | $9,114 | $496,700 | $209,900 | $286,800 |
| 2022 | $6,974 | $391,800 | $73,500 | $318,300 |
| 2021 | $8,355 | $340,200 | $32,700 | $307,500 |
| 2020 | $8,355 | $340,200 | $32,700 | $307,500 |
| 2019 | $803 | $32,700 | $32,700 | $0 |
| 2018 | $920 | $28,800 | $28,800 | $0 |
| 2017 | $920 | $28,800 | $28,800 | $0 |
| 2016 | $920 | $28,800 | $28,800 | $0 |
| 2015 | $1,049 | $31,700 | $31,700 | $0 |
| 2014 | $1,070 | $31,700 | $31,700 | $0 |
| 2013 | $1,070 | $31,700 | $31,700 | $0 |
Agents Affiliated with this Home
-
The Hiraldo Group
T
Seller's Agent in 2024
The Hiraldo Group
BHHS Commonwealth Real Estate
(401) 451-2422
1 in this area
140 Total Sales
-
Lisa Ardente

Buyer's Agent in 2024
Lisa Ardente
Compass
(401) 524-9022
3 in this area
49 Total Sales
-
Debbie Gold

Seller's Agent in 2019
Debbie Gold
Coldwell Banker Realty
(401) 640-0403
31 in this area
128 Total Sales
-
B
Buyer's Agent in 2019
Beverly Marchione
Samson Realty, Ltd.
Map
Source: State-Wide MLS
MLS Number: 1353617
APN: PROV-080196-000000-000000
- 15 Tew Place
- 12 Daggett Ct
- 12 Daggett Ct Unit 1
- 125 Pleasant St
- 61 Doyle Ave
- 98 Camp St
- 103 Doyle Ave Unit 3
- 119 Doyle Ave Unit 3
- 121 Doyle Ave Unit 2
- 7 Mount Hope Ave Unit 103
- 7 Mount Hope Ave Unit 307
- 78 Cypress St
- 137 Doyle Ave Unit 4
- 24 Camp St Unit 6
- 193 Howell St Unit 3
- 46 Ivy St
- 19 Carrington Ave Unit 3
- 119 Knowles St
- 428 Hope St
- 186 Camp St Unit 5
