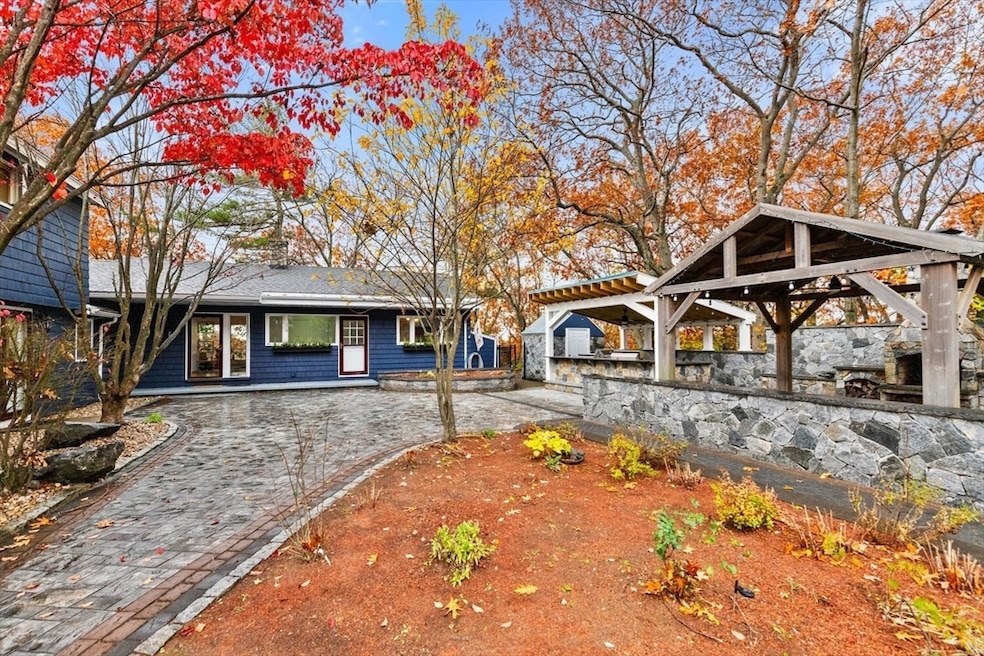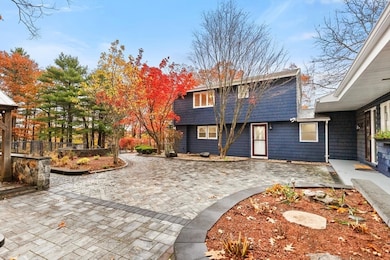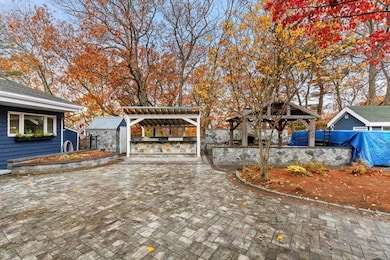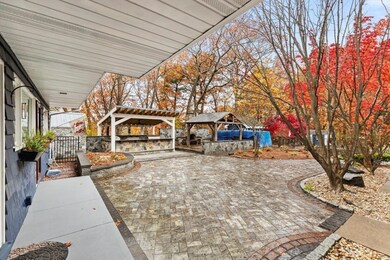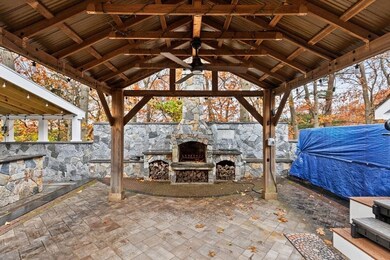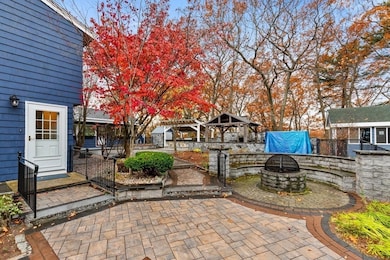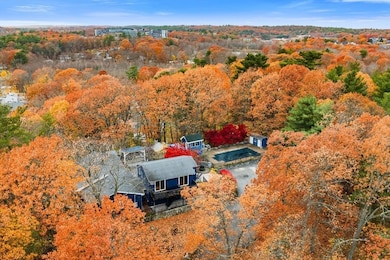2 Mcintyre Rd Saugus, MA 01906
Downtown Saugus NeighborhoodEstimated payment $6,513/month
Highlights
- Golf Course Community
- Cabana
- 0.82 Acre Lot
- Medical Services
- City View
- Open Floorplan
About This Home
This stunning contemporary home truly impresses! Elevated on a generous lot with a beautiful city view, it welcomes you with a bright foyer, a contemporary layout, and expansive picture windows that fill the home with natural light. Designed for modern living, the home is centered around a remarkable courtyard featuring exquisite stonework, an in-ground pool, a gorgeous stone outdoor fireplace, a master grill area, and a serene patio, creating a striking focal point and an effortless flow for entertaining. Inside, the modern living room flows seamlessly into the kitchen and dining area, with French doors opening to a front patio. Four spacious main-level bedrooms with hardwood floors offer excellent closet space, while the second-level in-law suite provides an updated kitchen, a large bedroom, and fabulous balconies throughout. Enjoy all Saugus has to offer, shopping, dining, parks, and convenient access to major highways. A truly unique home with an exceptional layout and an oasis!
Listing Agent
Berkshire Hathaway HomeServices Commonwealth Real Estate Listed on: 11/14/2025

Open House Schedule
-
Saturday, November 15, 202511:00 am to 1:00 pm11/15/2025 11:00:00 AM +00:0011/15/2025 1:00:00 PM +00:00Add to Calendar
-
Sunday, November 16, 202511:00 am to 1:00 pm11/16/2025 11:00:00 AM +00:0011/16/2025 1:00:00 PM +00:00Add to Calendar
Home Details
Home Type
- Single Family
Est. Annual Taxes
- $11,731
Year Built
- Built in 1950
Lot Details
- 0.82 Acre Lot
- Fenced Yard
- Landscaped Professionally
- Wooded Lot
- Property is zoned R1
Property Views
- City
- Scenic Vista
Home Design
- Contemporary Architecture
- Block Foundation
- Shingle Roof
- Stone
Interior Spaces
- 3,655 Sq Ft Home
- Open Floorplan
- Ceiling Fan
- Recessed Lighting
- Decorative Lighting
- Light Fixtures
- Insulated Windows
- Picture Window
- Window Screens
- French Doors
- Sliding Doors
- Living Room with Fireplace
- Combination Dining and Living Room
- Storm Doors
Kitchen
- Oven
- Range with Range Hood
- Microwave
- Dishwasher
- Stainless Steel Appliances
- Disposal
Flooring
- Wood
- Stone
- Ceramic Tile
- Vinyl
Bedrooms and Bathrooms
- 5 Bedrooms
- Primary Bedroom on Main
- Custom Closet System
- Dual Closets
- Walk-In Closet
- In-Law or Guest Suite
- 3 Full Bathrooms
- Pedestal Sink
- Bathtub with Shower
- Separate Shower
Laundry
- Laundry on main level
- Dryer
- Washer
Basement
- Exterior Basement Entry
- Crawl Space
Parking
- 5 Car Parking Spaces
- Driveway
- Paved Parking
- Open Parking
Eco-Friendly Details
- Energy-Efficient Thermostat
Pool
- Cabana
- Heated In Ground Pool
- Heated Above Ground Pool
Outdoor Features
- Balcony
- Patio
- Gazebo
- Outdoor Storage
- Rain Gutters
- Porch
Location
- Property is near public transit
- Property is near schools
Schools
- Belmonte Steam Elementary School
- Saugus Middle School
- Saugus High School
Utilities
- Window Unit Cooling System
- 3 Heating Zones
- Heating System Uses Oil
- Baseboard Heating
- Hot Water Heating System
- Electric Baseboard Heater
- 200+ Amp Service
- Water Heater
- Internet Available
Community Details
Overview
- No Home Owners Association
- Near Conservation Area
Amenities
- Medical Services
- Shops
Recreation
- Golf Course Community
- Park
- Jogging Path
- Bike Trail
Map
Home Values in the Area
Average Home Value in this Area
Property History
| Date | Event | Price | List to Sale | Price per Sq Ft |
|---|---|---|---|---|
| 11/14/2025 11/14/25 | For Sale | $1,050,000 | -- | $287 / Sq Ft |
Source: MLS Property Information Network (MLS PIN)
MLS Number: 73455142
- 11 Taylor St Unit A
- 11 Taylor St
- 728 Broadway
- 59 Main St Unit 59 Main St #1
- 860 Broadway
- 333 Central St
- 832 Broadway
- 861 Broadway Unit FL1-ID1746A
- 861 Broadway Unit FL1-ID2502A
- 861 Broadway Unit FL1-ID1804A
- 861 Broadway Unit FL3-ID5497A
- 861 Broadway Unit FL4-ID5467A
- 861 Broadway Unit FL3-ID5429A
- 861 Broadway Unit FL2-ID1607A
- 861 Broadway Unit FL3-ID5396A
- 861 Broadway Unit FL4-ID4470A
- 861 Broadway Unit FL2-ID3950A
- 861 Broadway Unit FL2-ID2087A
- 861 Broadway Unit FL1-ID2789A
- 861 Broadway Unit FL2-ID3306A
