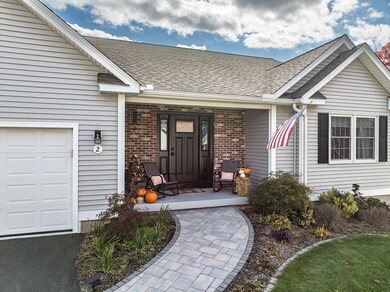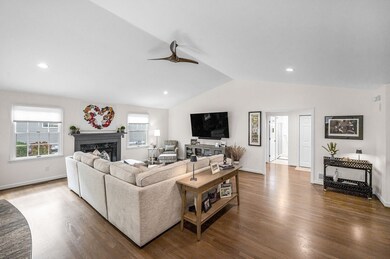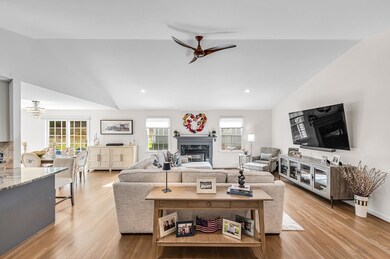2 Meacham Dr Unit 2 Enfield, CT 06082
Estimated payment $4,135/month
Highlights
- Medical Services
- Open Floorplan
- Wood Flooring
- Active Adult
- Cathedral Ceiling
- Main Floor Primary Bedroom
About This Home
Better Than New! Tastefully renovated & move-in ready, this stunning free-standing 2-bedroom, 3-bath Ranch in desirable Shaker Heights over 55 campus offers style, comfort & convenience. Open floor plan features gleaming hardwood floors, abundant light & a chef’s kitchen w/ custom cabinetry, new granite counters, pantry closet, new tile flooring & a bay-windowed dining area. Living room boasts vaulted ceilings, a ceiling fan & gas fireplace. The primary suite impresses with a redesigned luxury bath & 7-foot spa shower. Bedrooms have stylish new carpeting & custom designed closets. Fresh paint, smooth ceilings, updated custom window treatments & new front door all create a bright, modern feel. Sliders lead to a new oversized patio with all new landscaping and a custom privacy wall. Finished lower level adds heated bonus room, two walk-in closets & full bath. Enjoy low HOA fees, pet-friendly living, proximity to I-91, shopping and amenities. Simply move in & start your next chapter here!
Home Details
Home Type
- Single Family
Est. Annual Taxes
- $8,027
Year Built
- Built in 2005 | Remodeled
Lot Details
- Stone Wall
- Property is zoned PUD
HOA Fees
- $330 Monthly HOA Fees
Parking
- 2 Car Attached Garage
- Garage Door Opener
- Open Parking
- Off-Street Parking
Home Design
- Entry on the 1st floor
- Frame Construction
- Shingle Roof
Interior Spaces
- 2-Story Property
- Open Floorplan
- Cathedral Ceiling
- Recessed Lighting
- Insulated Windows
- Bay Window
- Window Screens
- Sliding Doors
- Entryway
- Living Room with Fireplace
- Bonus Room
- Basement
- Exterior Basement Entry
- Home Security System
Kitchen
- Breakfast Bar
- Oven
- Range
- Microwave
- Dishwasher
- Stainless Steel Appliances
- Solid Surface Countertops
- Disposal
Flooring
- Wood
- Wall to Wall Carpet
- Ceramic Tile
- Vinyl
Bedrooms and Bathrooms
- 2 Bedrooms
- Primary Bedroom on Main
- Walk-In Closet
- 3 Full Bathrooms
- Bathtub with Shower
- Separate Shower
- Linen Closet In Bathroom
Laundry
- Laundry on main level
- Dryer
- Washer
Outdoor Features
- Patio
- Rain Gutters
Schools
- Pboe Elementary And Middle School
- Pboe High School
Utilities
- Forced Air Heating and Cooling System
- 2 Cooling Zones
- 2 Heating Zones
- Heating System Uses Natural Gas
- Cable TV Available
Additional Features
- Energy-Efficient Thermostat
- Property is near schools
Listing and Financial Details
- Tax Block 0245
Community Details
Overview
- Active Adult
- Association fees include insurance, maintenance structure, road maintenance, ground maintenance, snow removal
- Shaker Heights Community
Amenities
- Medical Services
- Common Area
- Shops
Recreation
- Jogging Path
Map
Home Values in the Area
Average Home Value in this Area
Property History
| Date | Event | Price | List to Sale | Price per Sq Ft | Prior Sale |
|---|---|---|---|---|---|
| 10/29/2025 10/29/25 | For Sale | $599,000 | +68.7% | $340 / Sq Ft | |
| 06/15/2022 06/15/22 | Sold | $355,000 | -9.0% | $201 / Sq Ft | View Prior Sale |
| 05/14/2022 05/14/22 | Pending | -- | -- | -- | |
| 03/25/2022 03/25/22 | For Sale | $390,000 | -- | $221 / Sq Ft |
Source: MLS Property Information Network (MLS PIN)
MLS Number: 73449140
- 436 Taylor Rd
- 155 Sheridan Rd
- 86 Jackson Rd
- 208 George Wood Rd
- 75 Cornell Dr
- 28 Royal Manor
- 35 Therese Dr
- 40 North St
- 102 N Maple St Unit 8B
- 32 N Maple St
- 132 Main St
- 134 & 136 Main St
- 6 Cedar St
- 52 School St
- 46 School St
- 287 Hazard Ave
- 49 Bridle Path Dr
- 12 the Laurels Unit 12
- 192 Main St
- 42 Candlewood Dr Unit 42
- 601 Hazard Ave
- 37 School St
- 119 Main St Unit 2
- 1 Gardners Way
- 168 Fox Hill Ln
- 168 Fox Hill Ln Unit 66
- 168 Fox Hill Ln Unit 137
- 168 Fox Hill Ln Unit 81
- 81 The Meadows Unit 81
- 159 Brainard Rd
- 281 Abbe Rd
- 12 Post Rd
- 22 Ohear Ave
- 91 Daro Dr
- 37 New King St
- 12 Walnut St
- 7 Mcconn Ave
- 10 Russell St
- 31 Francis Ave
- 134 Pearl St Unit 134A







