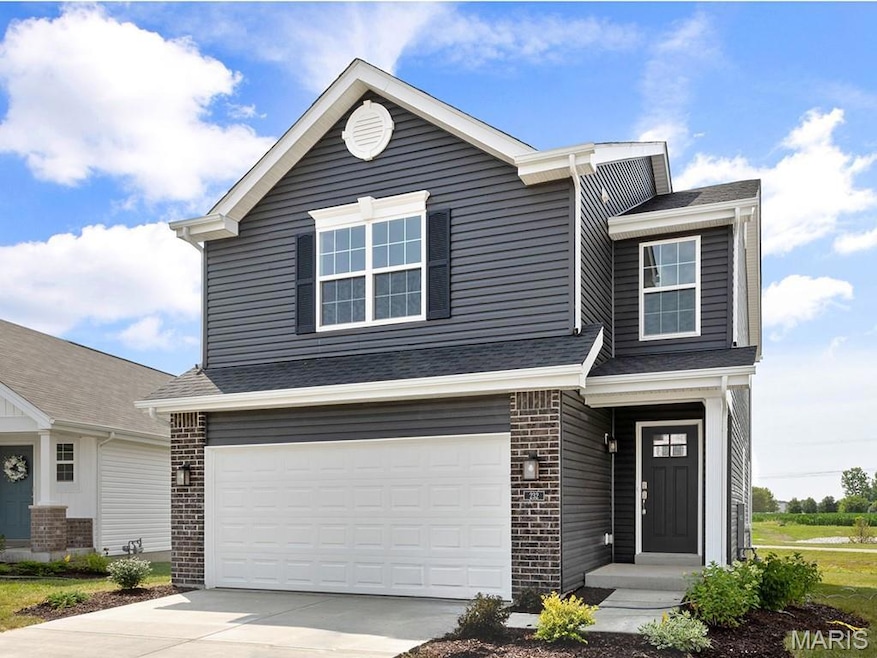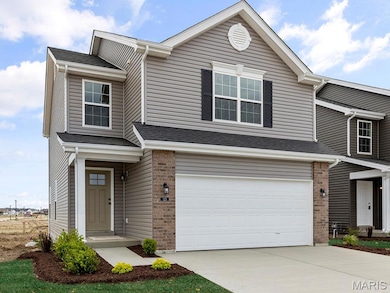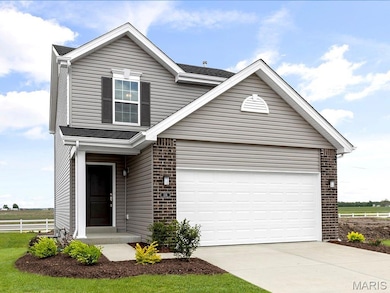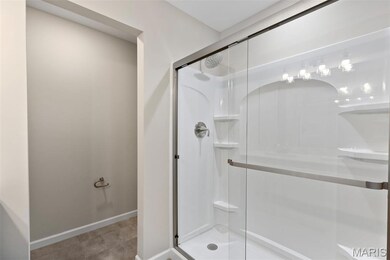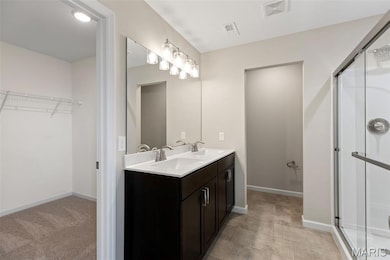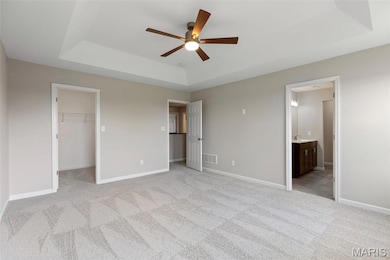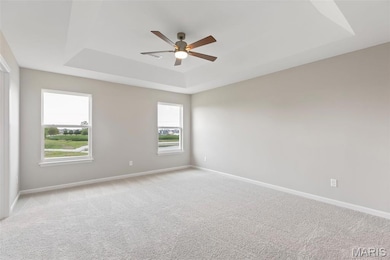2 Meadows O'Fallon, MO 63385
Estimated payment $1,877/month
Highlights
- New Construction
- Open Floorplan
- No HOA
- Duello Elementary School Rated A-
- Traditional Architecture
- Breakfast Room
About This Home
Pre-Construction. TO-BE-BUILT floor plan ready to personalize into your dream home! LIST PRICE is for a 2BR, 2BA and PHOTOS are for 3BR, 2BA Burlington 2 -story. Perfect home for first-time homebuyers or those looking to downsize! Pricing varies depending on interior/exterior selections. This home features an open floorplan with a living room that flows to the kitchen and dining area. Plenty of cabinetry, plus optional breakfast bar for additional seating. The master suite includes a large walk-in closet & private bathroom. The Burlington includes 2 car garage, soffits & fascia & much more! Additional choices include 2-bedroom plan, 2nd floor laundry, luxury master bath, and bay windows. Post Farms Meadows features cottage-style homes with 2-car garages and full basements, all just minutes from shopping, entertainment, and top-rated schools. Enjoy incredible customer service and McBride Homes' 10 year builders warranty. Display photos shown.
Home Details
Home Type
- Single Family
Parking
- 2 Car Attached Garage
Home Design
- New Construction
- Traditional Architecture
- Frame Construction
- Vinyl Siding
Interior Spaces
- 1,566 Sq Ft Home
- 2-Story Property
- Open Floorplan
- Ceiling Fan
- Combination Dining and Living Room
- Breakfast Room
- Basement Fills Entire Space Under The House
- Laundry Room
Kitchen
- Butlers Pantry
- Electric Range
- Microwave
- Dishwasher
- Disposal
Bedrooms and Bathrooms
- 3 Bedrooms
- Walk-In Closet
- 2 Full Bathrooms
Schools
- Duello Elem. Elementary School
- Frontier Middle School
- Liberty High School
Utilities
- Forced Air Heating and Cooling System
- Heating System Uses Natural Gas
Community Details
- No Home Owners Association
- Built by McBride Homes
- Burlington Community
Map
Home Values in the Area
Average Home Value in this Area
Property History
| Date | Event | Price | List to Sale | Price per Sq Ft |
|---|---|---|---|---|
| 01/30/2026 01/30/26 | Price Changed | $302,900 | +1.0% | $193 / Sq Ft |
| 09/08/2025 09/08/25 | Price Changed | $299,900 | +3.4% | $192 / Sq Ft |
| 07/10/2025 07/10/25 | For Sale | $289,900 | -- | $185 / Sq Ft |
Source: MARIS MLS
MLS Number: MIS25047577
- 2 Arlington at Post Farms Meadows
- 2 Fieldcrest at Post Farms Meadows
- 19 Integrity Ct
- 15 Integrity Ct
- 44 Integrity Ct
- 46 Integrity Ct
- 2 Meadows
- 57 Integrity Ct
- Muirfield Plan at Post Farms - The Estates
- Mandalay Plan at Post Farms - The Estates
- Provence Plan at Post Farms - The Estates
- Stockton Plan at Post Farms - The Estates
- Hemingway Plan at Post Farms - The Estates
- LaSalle Plan at Post Farms - The Estates
- Turnberry Plan at Post Farms - The Estates
- 2 Belmont at Post Farms Meadows
- 2 Hickory at Post Farms Enclave
- 2 Maple Expanded at Post Farms Enclave
- 2 Pin Oak at Post Farms Enclave
- Lansford 3-Car Plan at Post Farms - The Villages at Post Farms Manors 3-Car
- 1000 Autumn Hollow Cir
- 328 Fall Harvest Pkwy
- 537 Apple Orchard Ln
- 169 Hidden Bluffs Dr
- 307 Willow Manor Dr
- 2500 Hawk Ridge Trail Ct
- 1702 Briarmanor Dr
- 4064 Jessica Dr
- 1000 Centennial Club Drive Lake
- 809 Waler Dr
- 634 Country Heights Dr
- 213 Countryshire Dr
- 2012 Village Glen Dr
- 424 Country Stone Dr
- 36 Cedar Circle Dr
- 4000 Brady Way
- 5314 Brady Way Unit Sweet, Suburban Stay: Pea
- 90 Compassion Cir
- 1000 Fountain Grass Dr
- 1000 Sullivans Way
