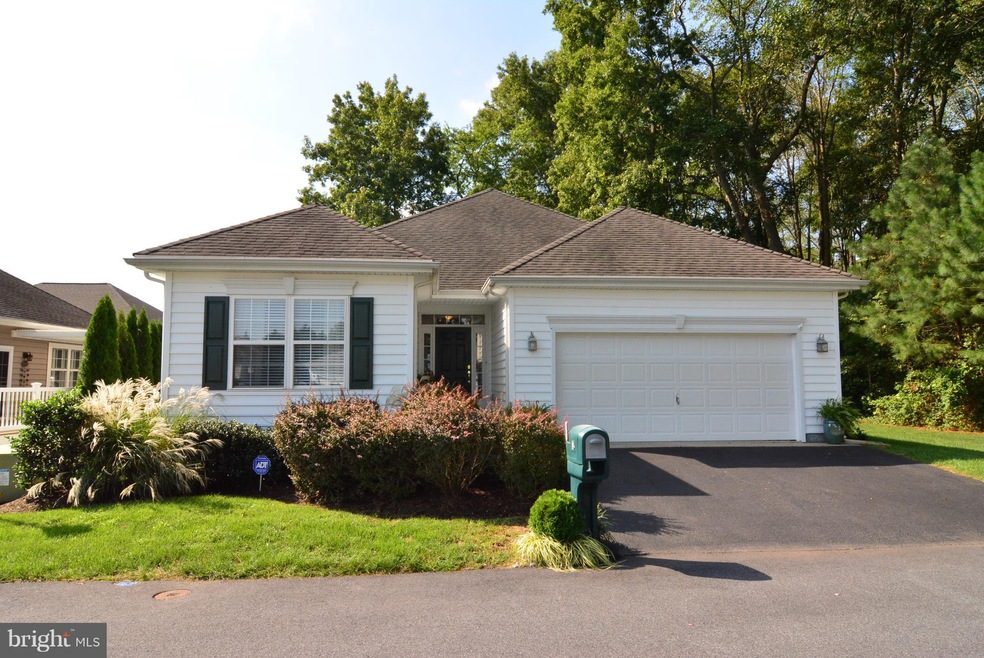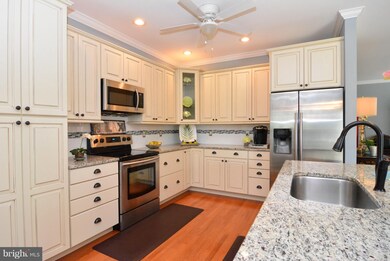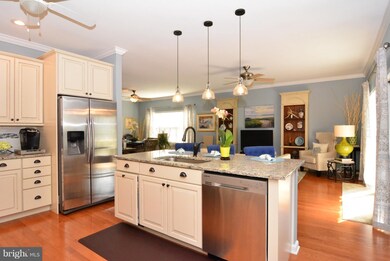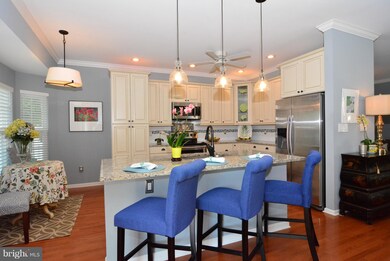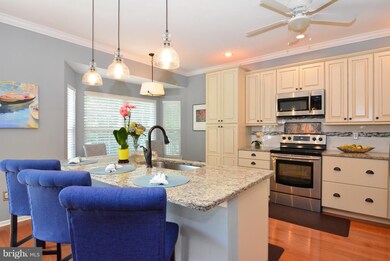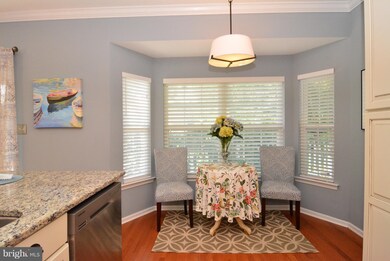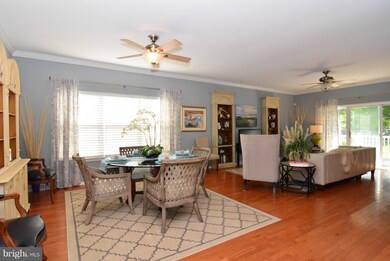
2 Mediterranean Dr Unit 33 Rehoboth Beach, DE 19971
Highlights
- View of Trees or Woods
- Open Floorplan
- Wood Flooring
- Rehoboth Elementary School Rated A
- Contemporary Architecture
- Main Floor Bedroom
About This Home
As of March 2019Single family home without the maintenance! This beautiful one level home was remodeled in 2015 with a new luxury kitchen, hardwood floors and more! With probably the best location in the community, this woods-abutting home offers an open floor plan with multiple living areas, split bedrooms and a large rear awning covered composite deck. Just over 3 miles to Rehoboth Beach and in a convenient location to shopping, etc, Best of all, condo fee covers all exterior maintenance. All you need to do is go home and relax! Conditioned 4 ft concrete floored crawl space gives you plenty of room for storage. Relax on your rear deck, or go enjoy the community pool! Better yet, the beach and downtown Rehoboth restaurants are just minutes away! This turn-key home is just waiting for you to call it "HOME"!
Last Agent to Sell the Property
NextHome Tomorrow Realty License #RA-0002913 Listed on: 09/20/2018

Home Details
Home Type
- Single Family
Est. Annual Taxes
- $909
Year Built
- Built in 2004
Lot Details
- Property is in very good condition
- Property is zoned A 3667
HOA Fees
- $310 Monthly HOA Fees
Parking
- 2 Car Attached Garage
- Front Facing Garage
- Garage Door Opener
- Driveway
Home Design
- Contemporary Architecture
- Rambler Architecture
- Frame Construction
- Architectural Shingle Roof
- Vinyl Siding
Interior Spaces
- 1,965 Sq Ft Home
- Property has 1 Level
- Open Floorplan
- Ceiling Fan
- Recessed Lighting
- Window Treatments
- Family Room Off Kitchen
- Dining Area
- Views of Woods
- Crawl Space
- Home Security System
Kitchen
- Electric Oven or Range
- Built-In Microwave
- Dishwasher
- Stainless Steel Appliances
- Kitchen Island
- Upgraded Countertops
- Disposal
Flooring
- Wood
- Carpet
- Ceramic Tile
Bedrooms and Bathrooms
- 3 Main Level Bedrooms
- En-Suite Bathroom
- Walk-In Closet
- 2 Full Bathrooms
- Walk-in Shower
Laundry
- Laundry on main level
- Electric Dryer
- Washer
Schools
- Cape Henlopen High School
Utilities
- Forced Air Heating and Cooling System
- 200+ Amp Service
- High-Efficiency Water Heater
- Public Septic
Listing and Financial Details
- Tax Lot -33
- Assessor Parcel Number 334-12.00-124.00-33
Community Details
Overview
- Association fees include common area maintenance, exterior building maintenance, lawn maintenance, management, pool(s), reserve funds, road maintenance, snow removal
- Estates Of Sea Chase Subdivision
- Property Manager
Recreation
- Community Pool
Ownership History
Purchase Details
Home Financials for this Owner
Home Financials are based on the most recent Mortgage that was taken out on this home.Purchase Details
Home Financials for this Owner
Home Financials are based on the most recent Mortgage that was taken out on this home.Purchase Details
Similar Homes in Rehoboth Beach, DE
Home Values in the Area
Average Home Value in this Area
Purchase History
| Date | Type | Sale Price | Title Company |
|---|---|---|---|
| Deed | $329,000 | -- | |
| Interfamily Deed Transfer | $21,500 | -- | |
| Sheriffs Deed | -- | -- |
Mortgage History
| Date | Status | Loan Amount | Loan Type |
|---|---|---|---|
| Open | $263,200 | New Conventional | |
| Previous Owner | $204,250 | Purchase Money Mortgage |
Property History
| Date | Event | Price | Change | Sq Ft Price |
|---|---|---|---|---|
| 03/15/2019 03/15/19 | Sold | $329,000 | -0.3% | $167 / Sq Ft |
| 01/23/2019 01/23/19 | Pending | -- | -- | -- |
| 01/01/2019 01/01/19 | For Sale | $329,900 | +0.3% | $168 / Sq Ft |
| 01/01/2019 01/01/19 | Off Market | $329,000 | -- | -- |
| 09/20/2018 09/20/18 | For Sale | $329,900 | +53.4% | $168 / Sq Ft |
| 12/12/2014 12/12/14 | Sold | $215,000 | 0.0% | -- |
| 12/12/2014 12/12/14 | For Sale | $215,000 | -- | -- |
Tax History Compared to Growth
Tax History
| Year | Tax Paid | Tax Assessment Tax Assessment Total Assessment is a certain percentage of the fair market value that is determined by local assessors to be the total taxable value of land and additions on the property. | Land | Improvement |
|---|---|---|---|---|
| 2024 | $1,020 | $19,950 | $0 | $19,950 |
| 2023 | $1,019 | $19,950 | $0 | $19,950 |
| 2022 | $984 | $19,950 | $0 | $19,950 |
| 2021 | $975 | $19,950 | $0 | $19,950 |
| 2020 | $972 | $19,950 | $0 | $19,950 |
| 2019 | $973 | $19,950 | $0 | $19,950 |
| 2018 | $909 | $20,700 | $0 | $0 |
| 2017 | $871 | $20,700 | $0 | $0 |
| 2016 | $827 | $20,700 | $0 | $0 |
| 2015 | $790 | $20,700 | $0 | $0 |
| 2014 | $784 | $20,700 | $0 | $0 |
Agents Affiliated with this Home
-
Allen Jarmon

Seller's Agent in 2019
Allen Jarmon
NextHome Tomorrow Realty
(302) 745-5122
39 in this area
82 Total Sales
-
Francine Balinskas

Buyer's Agent in 2019
Francine Balinskas
Active Adults Realty
(703) 477-9270
1 in this area
58 Total Sales
-
datacorrect BrightMLS
d
Seller's Agent in 2014
datacorrect BrightMLS
Non Subscribing Office
-
Andy Staton

Buyer's Agent in 2014
Andy Staton
OCEAN ATLANTIC SOTHEBYS
(302) 841-2127
77 in this area
246 Total Sales
Map
Source: Bright MLS
MLS Number: 1006013174
APN: 334-12.00-124.00-33
- 19352 Loblolly Cir Unit 15
- 19347 Loblolly Cir
- 19338 Loblolly Cir Unit 11
- 15 Adriatic Dr
- 19331 Loblolly Cir
- 20 Henlopen Gardens Unit 20
- 33512 Auburn Dr
- 19322 Loblolly Cir
- 34386 Bronze St Unit 19A
- 22014 Beech Tree Ln Unit 49
- 35473 Mercury Dr Unit 41A
- 34398 Bronze St Unit 22B
- 35510 Copper Dr S Unit 63B
- 19261 American Holly Rd Unit 65
- 19249 American Holly Rd Unit 68
- 18037 Highwood Dr
- 31840 Carmine Dr
- 35553 Dry Brook Dr
- 35560 Dry Brook Dr
- 35427 Mercury Dr Unit 47B
