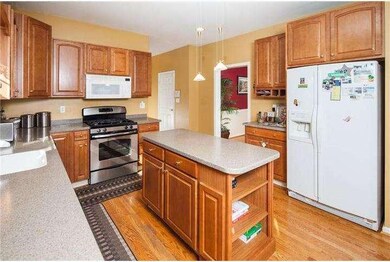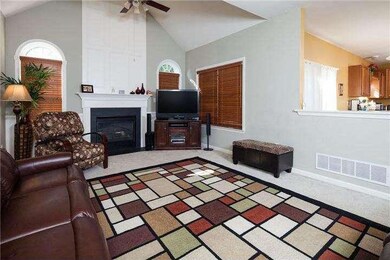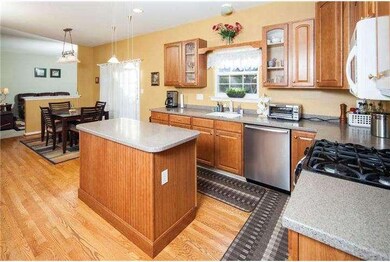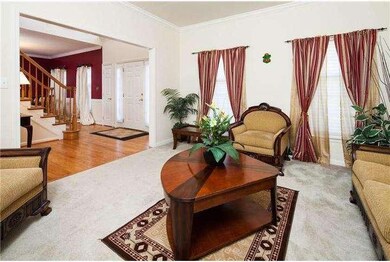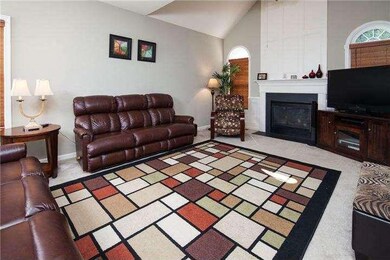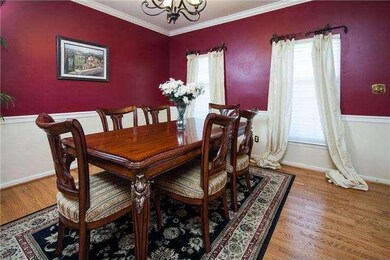
2 Michael Townsend Ct Newark, DE 19702
Glasgow NeighborhoodHighlights
- Colonial Architecture
- Wood Flooring
- 1 Fireplace
- Deck
- Attic
- Corner Lot
About This Home
As of February 2016Price REDUCED 20k! MASTERPEICE HOME located in the sought after Preserve at Lafayette! This gorgeous brick colonial features a dramatic 2-story foyer,9' ceilings and many special upgrades throughout. The open floor plan is perfect for entertaining. You will be captivated by cathedral ceilings, beautiful hardwood flooring, crown molding and chair rail that accentuate the home. The gourmet kitchen boasts upgraded 42" cabinetry, center island, Stainless appliances and Corian countertops. A separate family room with gas fireplace and a home office are added bonuses. In the master bedroom suite, an attached sitting room, a full bathroom with soaking tub, and vaulted ceiling are just a few highlights to enjoy. Comfort and space are featured in all of the additional bedrooms. Outside, a huge deck surrounded by mature landscaping will be perfect for your summer entertaining. This home has been well-maintained and shows like new!Located close to I-95, Christiana, U of D and Newark Charter School.
Last Agent to Sell the Property
EXP Realty, LLC License #R3-0020328 Listed on: 08/07/2013

Home Details
Home Type
- Single Family
Est. Annual Taxes
- $2,866
Year Built
- Built in 2001
Lot Details
- 10,454 Sq Ft Lot
- Lot Dimensions are 88x122
- Corner Lot
- Level Lot
- Back, Front, and Side Yard
- Property is in good condition
- Property is zoned NC21
HOA Fees
- $11 Monthly HOA Fees
Parking
- 2 Car Direct Access Garage
- 3 Open Parking Spaces
- Garage Door Opener
- Driveway
Home Design
- Colonial Architecture
- Brick Exterior Construction
- Pitched Roof
- Shingle Roof
- Vinyl Siding
- Concrete Perimeter Foundation
Interior Spaces
- 2,775 Sq Ft Home
- Property has 2 Levels
- Ceiling height of 9 feet or more
- Ceiling Fan
- 1 Fireplace
- Family Room
- Living Room
- Dining Room
- Home Security System
- Laundry on main level
- Attic
Kitchen
- Eat-In Kitchen
- Butlers Pantry
- Self-Cleaning Oven
- Built-In Range
- Kitchen Island
- Disposal
Flooring
- Wood
- Wall to Wall Carpet
- Tile or Brick
Bedrooms and Bathrooms
- 4 Bedrooms
- En-Suite Primary Bedroom
- En-Suite Bathroom
- 2.5 Bathrooms
Unfinished Basement
- Basement Fills Entire Space Under The House
- Exterior Basement Entry
Outdoor Features
- Deck
Utilities
- Forced Air Heating and Cooling System
- Heating System Uses Gas
- 200+ Amp Service
- Natural Gas Water Heater
- Cable TV Available
Community Details
- Association fees include common area maintenance, snow removal
- Preserve At Lafaye Subdivision
Listing and Financial Details
- Tax Lot 051
- Assessor Parcel Number 11-013.20-051
Ownership History
Purchase Details
Home Financials for this Owner
Home Financials are based on the most recent Mortgage that was taken out on this home.Purchase Details
Home Financials for this Owner
Home Financials are based on the most recent Mortgage that was taken out on this home.Purchase Details
Home Financials for this Owner
Home Financials are based on the most recent Mortgage that was taken out on this home.Purchase Details
Home Financials for this Owner
Home Financials are based on the most recent Mortgage that was taken out on this home.Similar Homes in Newark, DE
Home Values in the Area
Average Home Value in this Area
Purchase History
| Date | Type | Sale Price | Title Company |
|---|---|---|---|
| Deed | $390,000 | Attorney | |
| Deed | $378,000 | None Available | |
| Deed | $417,500 | None Available | |
| Deed | $87,088 | -- |
Mortgage History
| Date | Status | Loan Amount | Loan Type |
|---|---|---|---|
| Open | $314,800 | No Value Available | |
| Previous Owner | $302,400 | New Conventional | |
| Previous Owner | $352,000 | Unknown | |
| Previous Owner | $36,000 | Unknown | |
| Previous Owner | $333,600 | Purchase Money Mortgage | |
| Previous Owner | $229,600 | No Value Available | |
| Closed | $43,050 | No Value Available |
Property History
| Date | Event | Price | Change | Sq Ft Price |
|---|---|---|---|---|
| 02/26/2016 02/26/16 | Sold | $390,000 | -4.9% | $124 / Sq Ft |
| 01/11/2016 01/11/16 | Pending | -- | -- | -- |
| 01/04/2016 01/04/16 | For Sale | $409,900 | +8.4% | $130 / Sq Ft |
| 04/11/2014 04/11/14 | Sold | $378,000 | -1.8% | $136 / Sq Ft |
| 02/17/2014 02/17/14 | Pending | -- | -- | -- |
| 02/02/2014 02/02/14 | Price Changed | $385,000 | -2.5% | $139 / Sq Ft |
| 11/17/2013 11/17/13 | Price Changed | $394,900 | -1.3% | $142 / Sq Ft |
| 09/20/2013 09/20/13 | Price Changed | $399,900 | -2.4% | $144 / Sq Ft |
| 08/27/2013 08/27/13 | Price Changed | $409,900 | -2.4% | $148 / Sq Ft |
| 08/07/2013 08/07/13 | For Sale | $419,900 | -- | $151 / Sq Ft |
Tax History Compared to Growth
Tax History
| Year | Tax Paid | Tax Assessment Tax Assessment Total Assessment is a certain percentage of the fair market value that is determined by local assessors to be the total taxable value of land and additions on the property. | Land | Improvement |
|---|---|---|---|---|
| 2024 | $4,386 | $99,800 | $13,200 | $86,600 |
| 2023 | $4,271 | $99,800 | $13,200 | $86,600 |
| 2022 | $4,241 | $99,800 | $13,200 | $86,600 |
| 2021 | $4,151 | $99,800 | $13,200 | $86,600 |
| 2020 | $4,037 | $99,800 | $13,200 | $86,600 |
| 2019 | $3,914 | $99,800 | $13,200 | $86,600 |
| 2018 | $3,500 | $99,800 | $13,200 | $86,600 |
| 2017 | $3,380 | $99,800 | $13,200 | $86,600 |
| 2016 | $3,353 | $99,800 | $13,200 | $86,600 |
| 2015 | $3,066 | $99,800 | $13,200 | $86,600 |
| 2014 | $3,068 | $99,800 | $13,200 | $86,600 |
Agents Affiliated with this Home
-

Seller's Agent in 2016
Renee Mazzola
VRA Realty
(302) 383-6793
2 in this area
16 Total Sales
-

Buyer's Agent in 2016
Nikolina Novakovic
Century 21 Gold Key Realty
(302) 598-3661
7 in this area
93 Total Sales
-

Seller's Agent in 2014
Katina Geralis
EXP Realty, LLC
(302) 383-5412
21 in this area
565 Total Sales
-

Buyer's Agent in 2014
Gene Vadas
Compass
(302) 354-2696
26 Total Sales
Map
Source: Bright MLS
MLS Number: 1003546826
APN: 11-013.20-051
- 230 Cobble Creek Curve
- 1908 Waters Edge Dr Unit 129
- 2002 Waters Edge Dr Unit 2002
- 2004 Waters Edge Dr Unit 135
- 80 Welsh Tract Rd Unit 101
- 80 Welsh Tract Rd Unit 306
- 2809 Waters Edge Dr Unit 260
- 2902 Waters Edge Dr Unit 261
- 68 Welsh Tract Rd Unit 109
- 209 Waters Edge Dr Unit 20
- 305 Waters Edge Dr Unit 305
- 76 Welsh Tract Rd Unit F304
- 76 Welsh Tract Rd Unit F306
- 120 Peel Ln
- 84 Welsh Tract Rd Unit 311
- 106 Autumn Horseshoe Bend
- 1305 Independence Way Unit 1305
- 261 W Chestnut Hill Rd
- 107 Anita Dr
- 432 Douglas d Alley Dr

